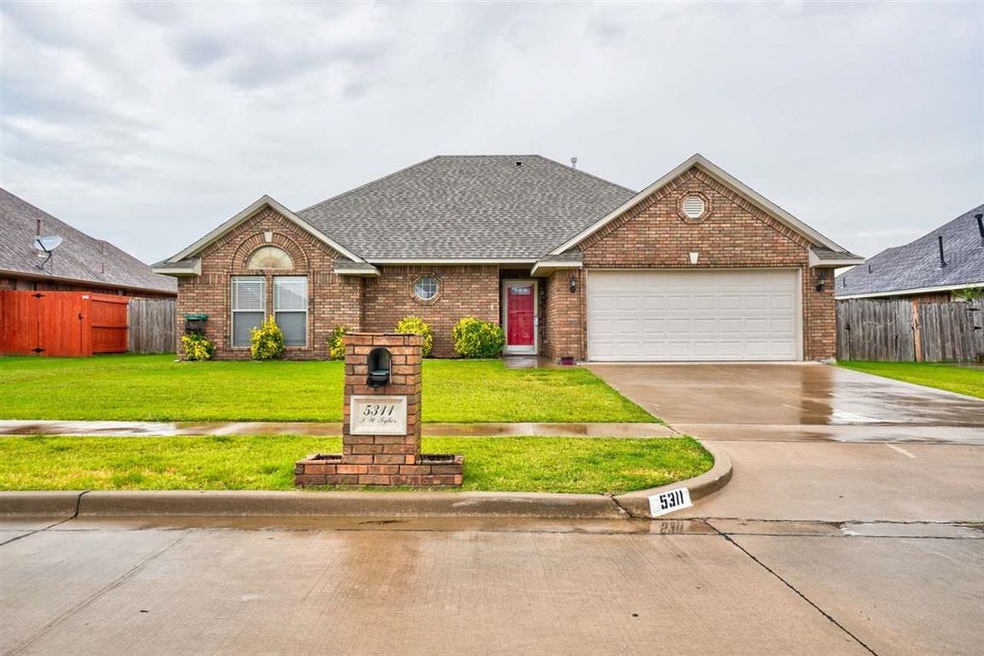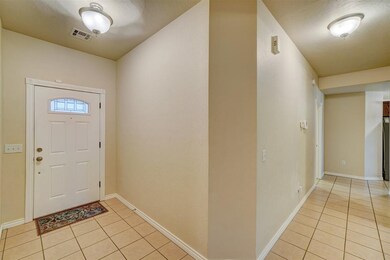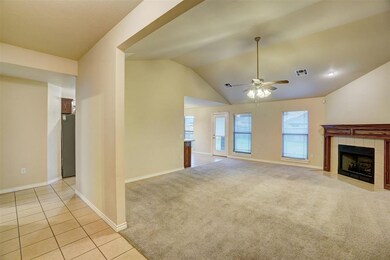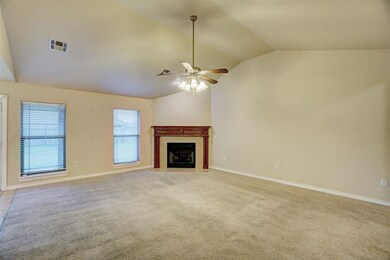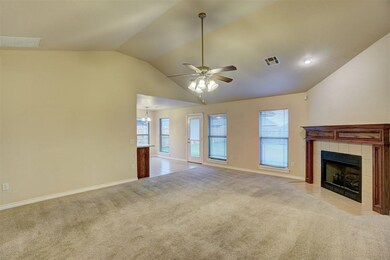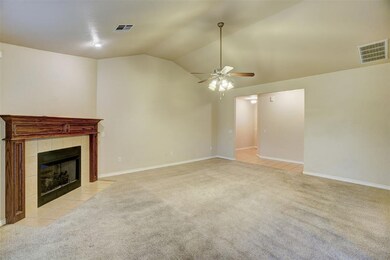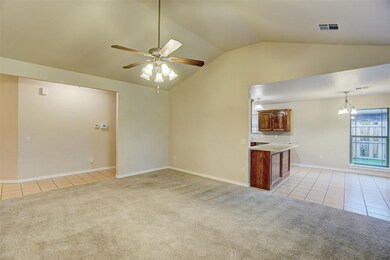
5311 SW Tyler Ave Lawton, OK 73505
Estimated Value: $228,000 - $257,000
Highlights
- Whirlpool Bathtub
- Brick Veneer
- 1-Story Property
- Double Pane Windows
- Walk-In Closet
- Central Heating and Cooling System
About This Home
As of September 2020Very nice home. Tile entry and hallways, kitchen and baths. Large open living with high ceilings and corner fireplace. Great kitchen, breakfast bar, lots of beautiful cabinets, stainless steel appliances, big dining area. Huge seclude primary bedroom, 2 closets, master bath has whirlpool tub & separate shower. Covered patio, wood private fenced in yard, storage shed. Home is in excellent condition. Shows very, very nice. Getting brand new ROOF end August/begin September!
Last Agent to Sell the Property
RE/MAX PROFESSIONALS (BO) License #111601 Listed on: 08/02/2020

Home Details
Home Type
- Single Family
Est. Annual Taxes
- $1,953
Year Built
- Built in 2008
Lot Details
- Lot Dimensions are 120x75
- Wood Fence
- Property is zoned R-1 Single Family
Parking
- 2 Car Garage
Home Design
- Brick Veneer
- Slab Foundation
- Composition Roof
Interior Spaces
- 1,700 Sq Ft Home
- 1-Story Property
- Ceiling Fan
- Double Pane Windows
- Fire and Smoke Detector
Kitchen
- Stove
- Range Hood
Bedrooms and Bathrooms
- 3 Bedrooms
- Walk-In Closet
- 2 Bathrooms
- Whirlpool Bathtub
Schools
- Eisenhower Elementary And Middle School
- Eisenhower High School
Utilities
- Central Heating and Cooling System
- Heating System Uses Gas
- Gas Water Heater
Ownership History
Purchase Details
Home Financials for this Owner
Home Financials are based on the most recent Mortgage that was taken out on this home.Purchase Details
Home Financials for this Owner
Home Financials are based on the most recent Mortgage that was taken out on this home.Purchase Details
Home Financials for this Owner
Home Financials are based on the most recent Mortgage that was taken out on this home.Similar Homes in Lawton, OK
Home Values in the Area
Average Home Value in this Area
Purchase History
| Date | Buyer | Sale Price | Title Company |
|---|---|---|---|
| Swanson Michael | $175,000 | Title & Closing Llc | |
| Groefsema John | $174,000 | -- | |
| Williams Brian Christopher | $170,000 | -- |
Mortgage History
| Date | Status | Borrower | Loan Amount |
|---|---|---|---|
| Open | Swanson Michael | $174,900 | |
| Previous Owner | Groefsema John | $158,250 | |
| Previous Owner | Groefsema John | $177,741 | |
| Previous Owner | Williams Brian Christopher | $178,368 | |
| Previous Owner | Williams Brian Christopher | $175,610 |
Property History
| Date | Event | Price | Change | Sq Ft Price |
|---|---|---|---|---|
| 09/10/2020 09/10/20 | Sold | $174,900 | 0.0% | $103 / Sq Ft |
| 08/05/2020 08/05/20 | Pending | -- | -- | -- |
| 08/02/2020 08/02/20 | For Sale | $174,900 | -- | $103 / Sq Ft |
Tax History Compared to Growth
Tax History
| Year | Tax Paid | Tax Assessment Tax Assessment Total Assessment is a certain percentage of the fair market value that is determined by local assessors to be the total taxable value of land and additions on the property. | Land | Improvement |
|---|---|---|---|---|
| 2024 | -- | $21,539 | $4,134 | $17,405 |
| 2023 | $0 | $20,303 | $3,938 | $16,365 |
| 2022 | $1,966 | $20,303 | $3,938 | $16,365 |
| 2021 | $0 | $19,890 | $3,938 | $15,952 |
| 2020 | $1,966 | $19,339 | $3,938 | $15,401 |
| 2019 | $1,970 | $19,508 | $3,938 | $15,570 |
| 2018 | $1,994 | $20,027 | $3,938 | $16,089 |
| 2017 | $1,757 | $20,523 | $3,938 | $16,585 |
| 2016 | $1,770 | $20,130 | $3,938 | $16,192 |
| 2015 | $1,755 | $19,632 | $3,938 | $15,694 |
| 2014 | $1,738 | $19,632 | $3,938 | $15,694 |
Agents Affiliated with this Home
-
Barry Ezerski

Seller's Agent in 2020
Barry Ezerski
RE/MAX
(580) 248-8800
1,008 Total Sales
Map
Source: Lawton Board of REALTORS®
MLS Number: 156343
APN: 0091521
- 5312 SW Tyler Ave
- 2206 SW 53rd St
- 5014 SW Oxford Place
- 2401 SW Oxford Dr
- 2221 SW Oxford Dr
- 8290 SW Sun Valley Dr
- 2219 SW Oxford Dr
- 2404 SW Oxford Dr
- 2402 SW Oxford Dr
- 5002 SW Oxford Place
- 5100 SW Bishop Rd
- 2414 SW Oxford Dr
- 2215 SW Oxford Dr
- 2213 SW Oxford Dr
- 2204 SW Edinburough
- 2207 SW Oxford Dr
- 2205 SW Oxford Dr
- 2202 SW Edinburough Dr
- 2203 SW Oxford Dr
- 2201 SW Oxford Dr
- 5311 SW Tyler Ave
- 5309 SW Tyler Ave
- 5313 SW Tyler Ave
- 5312 SW Ashbrook Ave
- 5310 SW Ashbrook Ave
- 5314 SW Ashbrook Ave
- 5307 SW Tyler Ave
- 5315 SW Tyler Ave
- 5314 SW Tyler Ave
- 5316 SW Tyler Ave
- 5308 SW Ashbrook Ave
- 5316 SW Ashbrook Ave
- 5316 SW Ashbrook Ave
- 5316 SW Ashbrook Ave
- 5316 SW Ashbrook Ave
- 5316 SW Ashbrook Ave
- 5316 SW Ashbrook Ave
- 5316 SW Ashbrook Ave
- 5316 SW Ashbrook Ave
- 5316 SW Ashbrook Ave
