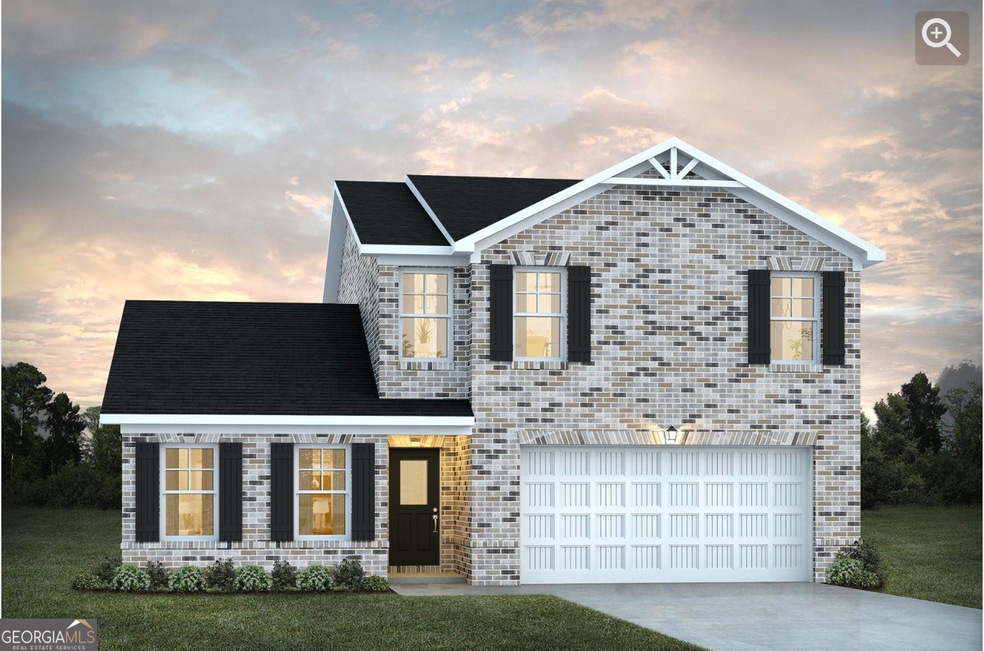
$419,000
- 4 Beds
- 4 Baths
- 3,403 Sq Ft
- 4419 Bellwood Cir
- Atlanta, GA
Must Sell Awesome Renovated Traditional two story Home in Atlanta under $449,000! Owners Relocation 4 bedrooms 4 baths Home for Sale or Trade. Please join us for the first showing opportunity at our exclusive everyday open access. Call for times. Buy this home with $12,500, and $3200 monthly for those who qualify. **Home Buyers- Save 1% off your rate when financing with Nexa mortgage plus up to
Mayra Senquiz Your Home Sold Guaranteed
