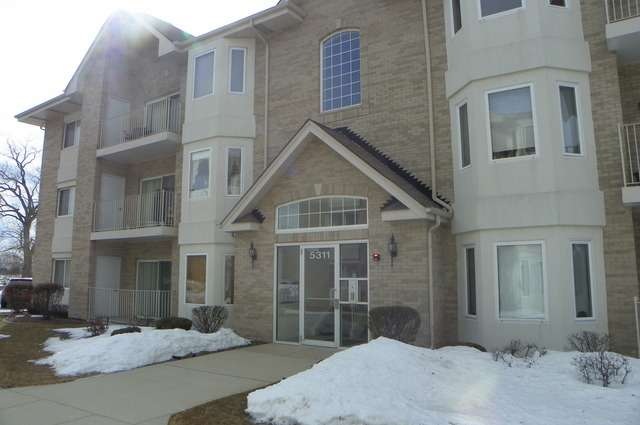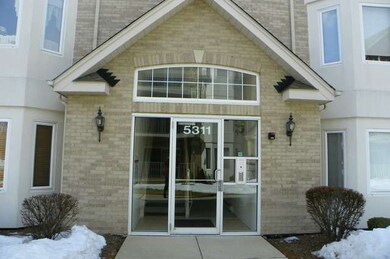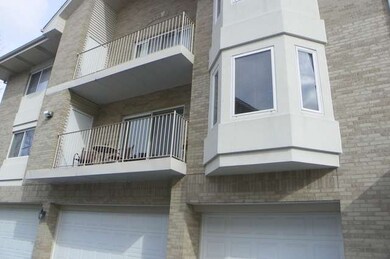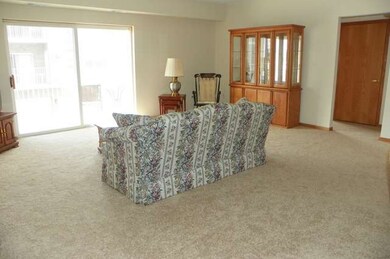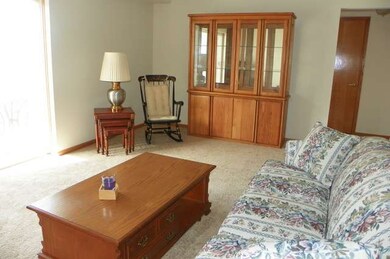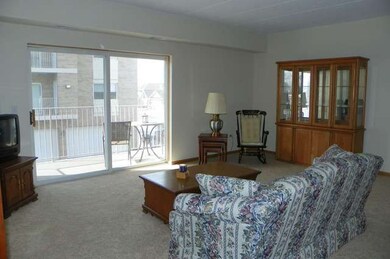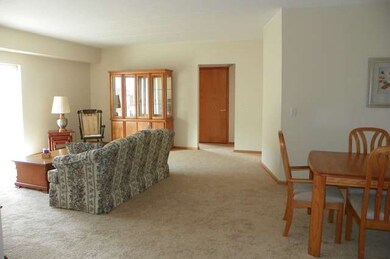
Highlights
- Main Floor Bedroom
- Breakfast Bar
- Forced Air Heating and Cooling System
- Attached Garage
- Storage
- Senior Tax Exemptions
About This Home
As of June 2016BEAUTIFULLY MAINTAINED 2ND FLOOR FLEXICORE CONDO IN HIGH DEMAND COMPLEX OFFERS APPROX 1100 SQ FT OF LIVING SPACE. EAT-IN KIT HAS BAY WDW DINETTE AREA PLUS FORMAL DINING RM; SPACIOUS LVG RM W/SLIDING DRS TO BALCONY; LGE MSTR BDRM W/PRIVATE BATH & W/I CLOSET; IN UNIT LNDRY RM; FRESHLY PAINTED AND BRAND NEW CARPETING THRUOUT IN NEUTRAL TONES; ELEVATOR BUILDING; ATTACHED HEATED GARAGE W/STORAGE. A PLEASURE TO SHOW.
Last Agent to Sell the Property
Berkshire Hathaway HomeServices Chicago License #475125942 Listed on: 02/27/2014

Property Details
Home Type
- Condominium
Est. Annual Taxes
- $4,277
Year Built
- 1999
HOA Fees
- $261 per month
Parking
- Attached Garage
- Heated Garage
- Garage Door Opener
- Parking Included in Price
Home Design
- Brick Exterior Construction
Interior Spaces
- Storage
Kitchen
- Breakfast Bar
- Oven or Range
- Microwave
- Dishwasher
Bedrooms and Bathrooms
- Main Floor Bedroom
- Primary Bathroom is a Full Bathroom
Laundry
- Laundry on main level
- Dryer
- Washer
Utilities
- Forced Air Heating and Cooling System
- Heating System Uses Gas
- Lake Michigan Water
Community Details
- Pets Allowed
Listing and Financial Details
- Senior Tax Exemptions
- Homeowner Tax Exemptions
Ownership History
Purchase Details
Home Financials for this Owner
Home Financials are based on the most recent Mortgage that was taken out on this home.Purchase Details
Home Financials for this Owner
Home Financials are based on the most recent Mortgage that was taken out on this home.Purchase Details
Purchase Details
Similar Homes in Alsip, IL
Home Values in the Area
Average Home Value in this Area
Purchase History
| Date | Type | Sale Price | Title Company |
|---|---|---|---|
| Warranty Deed | $130,000 | Landtrust National Title | |
| Deed | $103,500 | Pntn | |
| Quit Claim Deed | -- | None Available | |
| Deed | $173,500 | Ticor Title Insurance |
Mortgage History
| Date | Status | Loan Amount | Loan Type |
|---|---|---|---|
| Open | $142,500 | New Conventional | |
| Closed | $7,500 | Second Mortgage Made To Cover Down Payment | |
| Closed | $116,250 | New Conventional |
Property History
| Date | Event | Price | Change | Sq Ft Price |
|---|---|---|---|---|
| 06/24/2016 06/24/16 | Sold | $130,000 | -8.5% | $93 / Sq Ft |
| 04/04/2016 04/04/16 | Pending | -- | -- | -- |
| 03/28/2016 03/28/16 | For Sale | $142,000 | +37.2% | $101 / Sq Ft |
| 05/05/2014 05/05/14 | Sold | $103,500 | -9.9% | $94 / Sq Ft |
| 04/12/2014 04/12/14 | Pending | -- | -- | -- |
| 02/27/2014 02/27/14 | For Sale | $114,900 | -- | $104 / Sq Ft |
Tax History Compared to Growth
Tax History
| Year | Tax Paid | Tax Assessment Tax Assessment Total Assessment is a certain percentage of the fair market value that is determined by local assessors to be the total taxable value of land and additions on the property. | Land | Improvement |
|---|---|---|---|---|
| 2024 | $4,277 | $16,020 | $1,277 | $14,743 |
| 2023 | $3,812 | $16,019 | $1,276 | $14,743 |
| 2022 | $3,812 | $12,975 | $1,857 | $11,118 |
| 2021 | $3,668 | $12,973 | $1,856 | $11,117 |
| 2020 | $4,874 | $12,973 | $1,856 | $11,117 |
| 2019 | $4,319 | $11,081 | $1,682 | $9,399 |
| 2018 | $5,084 | $13,557 | $1,682 | $11,875 |
| 2017 | $5,120 | $13,557 | $1,682 | $11,875 |
| 2016 | $3,370 | $11,244 | $1,392 | $9,852 |
| 2015 | $3,008 | $11,244 | $1,392 | $9,852 |
| 2014 | $2,525 | $11,244 | $1,392 | $9,852 |
| 2013 | $2,437 | $11,947 | $1,392 | $10,555 |
Agents Affiliated with this Home
-

Seller's Agent in 2016
Laura Freeman
Berkshire Hathaway HomeServices Chicago
(708) 296-4665
4 in this area
224 Total Sales
-

Buyer's Agent in 2016
Virginia King
Prime Realty Solutions
(708) 466-2829
7 Total Sales
-

Seller's Agent in 2014
Cheryl Cronin
Berkshire Hathaway HomeServices Chicago
(708) 341-1342
65 Total Sales
-

Buyer's Agent in 2014
Susan Romano
Berkshire Hathaway HomeServices Chicago
(708) 528-4543
1 in this area
90 Total Sales
Map
Source: Midwest Real Estate Data (MRED)
MLS Number: MRD08545699
APN: 24-21-101-023-1046
- 5316 W Mint Julip Dr
- 5311 W Mint Julip Dr Unit 301
- 11538 S Leamington Ave
- 11300 S Leclaire Ave
- 10740 S Laporte Ave
- 11236 S Lawler Ave
- 5121 Deblin Ln
- 11122 S Leamington Ave
- 11036 Jodan Dr Unit 3D
- 11035 Deblin Ln Unit 205
- 11000 Deblin Ln
- 11909 S Lockwood Ave
- 11010 Central Ave Unit 2A
- 5023 W 119th St
- 4941 W 119th St
- 5724 111th St Unit 3A
- 4917 W 109th St Unit 202
- 11013 Menard Ave
- 10745 Lockwood Ave
- 4833 W 109th St Unit 103
