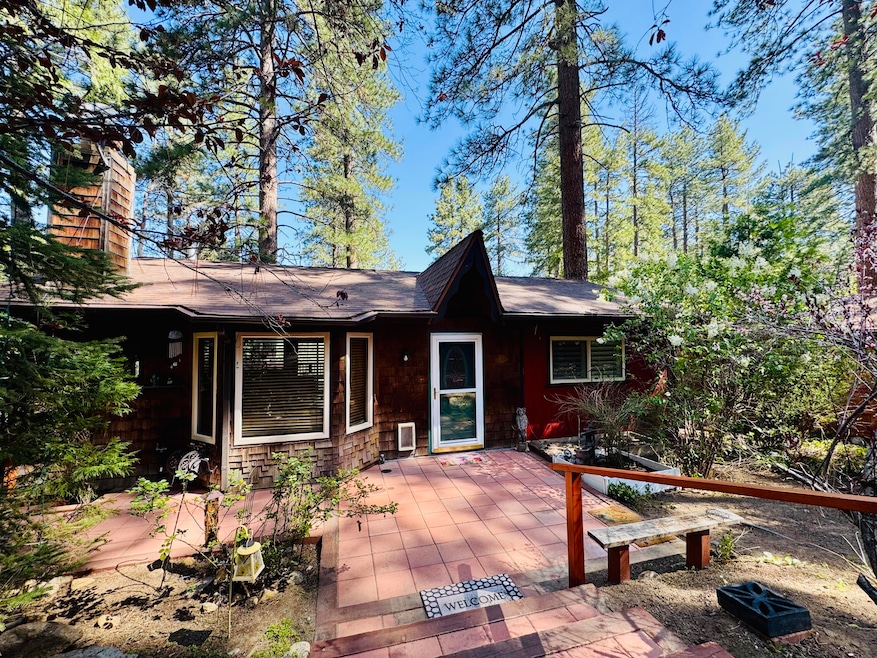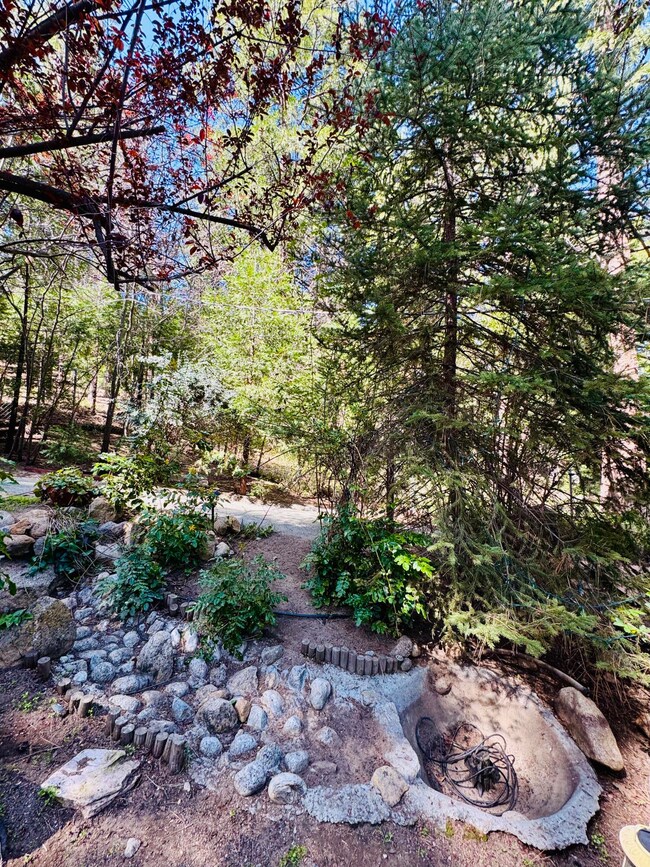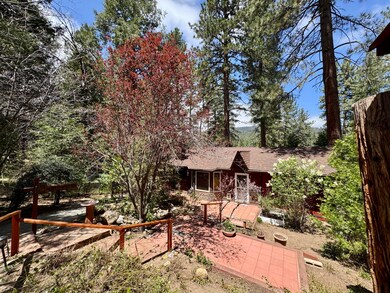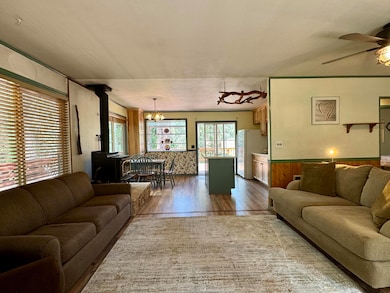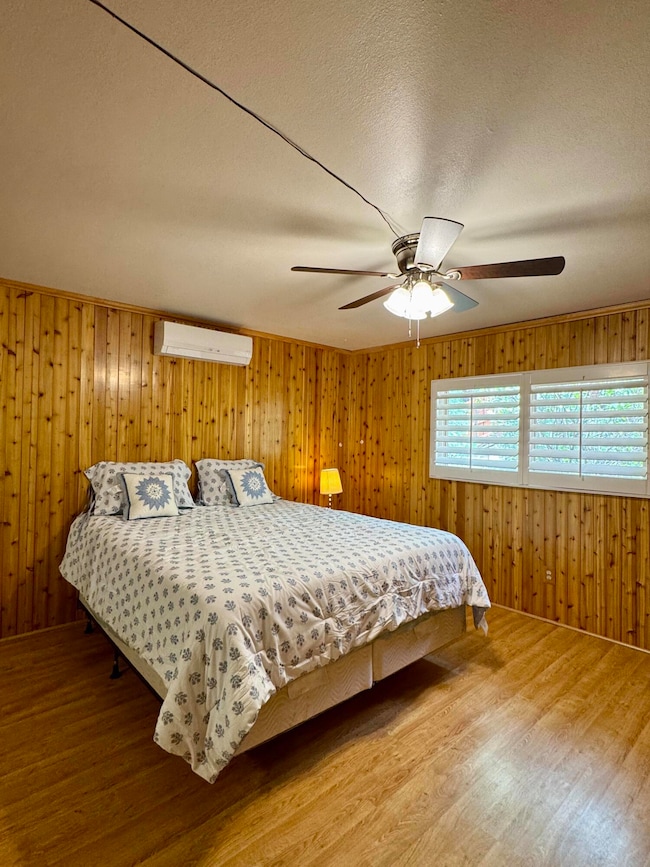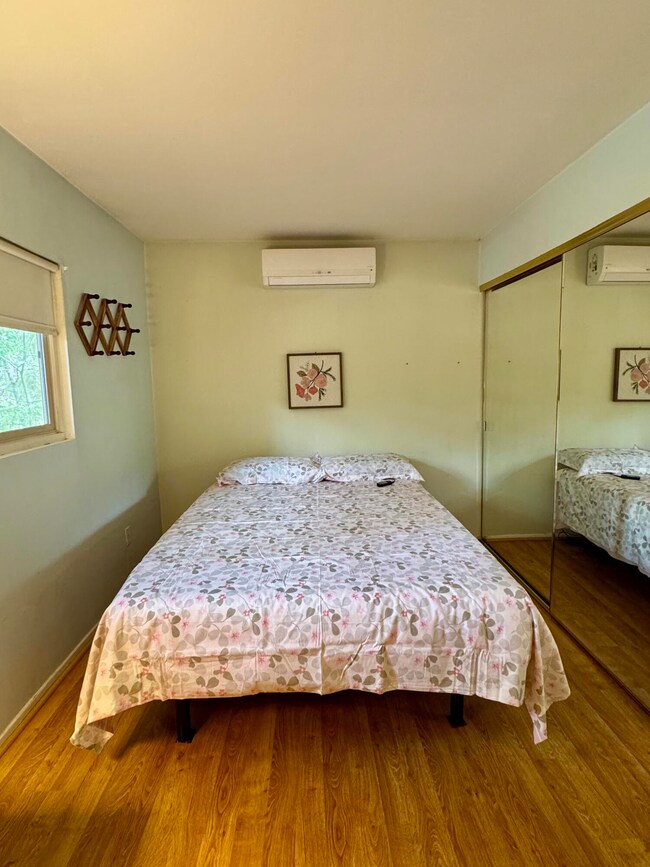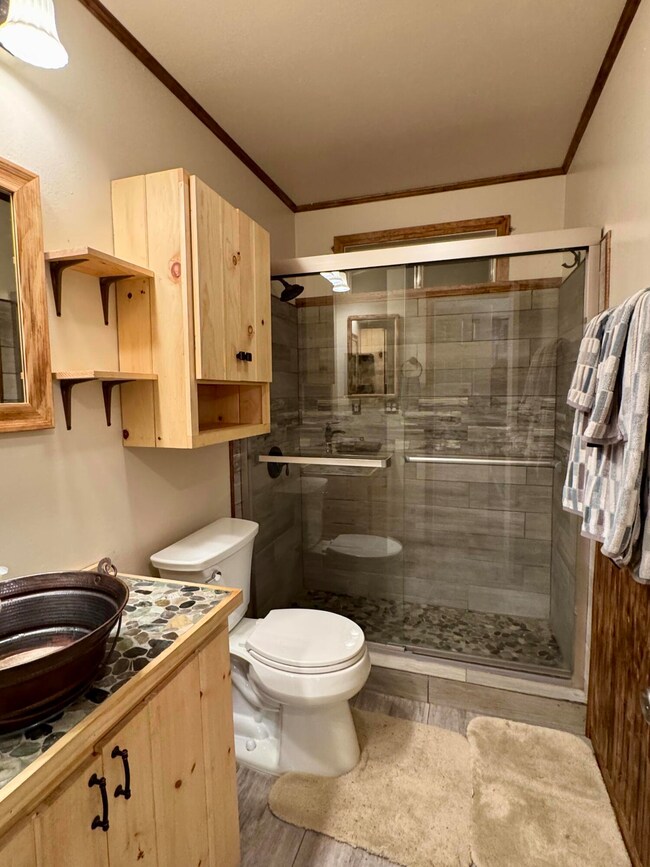
53110 Marian View Dr Idyllwild-Pine Cove, CA 92549
Estimated payment $2,345/month
Highlights
- View of Trees or Woods
- Deck
- Private Yard
- Updated Kitchen
- Wood Burning Stove
- Cottage
About This Home
Escape to your own personal sanctuary in this furnished, cozy cottage-style home, perfectly nestled in the serene beauty of the mountains. With 2 bedrooms and recently remodeled 1 bathroom, this warm and inviting property is ideal as a tranquil weekend getaway or a delightful starter home. Beautiful kitchen with island and recently remodeled with new flooring throughout the home. Additional features include wood burning stove and build in book shelves. Spacious back deck, ideal for morning coffee, evening gatherings, or simply soaking in the breathtaking mountain views. The beautifully landscaped yard adds to the home's charm and includes a lovely water feature-just waiting for a new pump to bring it back to life. Additional features include outdoor storage with washer and dryer hookups, and a versatile workroom that offers endless possibilities-convert it into a garage, parking pad, or creative space to suit your lifestyle. Located just minutes from the Idyllwild Arts Academy and a short distance to downtown Idyllwild, you'll enjoy the perfect blend of peace and convenience. Upgrades include new electrical panel, new septic tank and new water heater. Your mountain retreat awaits!
Home Details
Home Type
- Single Family
Est. Annual Taxes
- $1,861
Year Built
- Built in 1977
Lot Details
- 7,405 Sq Ft Lot
- Cul-De-Sac
- South Facing Home
- Chain Link Fence
- Drip System Landscaping
- Corners Of The Lot Have Been Marked
- Private Yard
- Back Yard
Property Views
- Woods
- Peek-A-Boo
- Mountain
Home Design
- Cottage
- Combination Foundation
- Slab Foundation
- Shingle Roof
- Composition Roof
- Wood Siding
Interior Spaces
- 936 Sq Ft Home
- 1-Story Property
- Partially Furnished
- Ceiling Fan
- Wood Burning Stove
- See Through Fireplace
- Metal Fireplace
- Blinds
- Living Room with Fireplace
- Dining Area
- Laminate Flooring
- Laundry Located Outside
Kitchen
- Updated Kitchen
- Electric Oven
- Electric Cooktop
- Range Hood
- Microwave
- Disposal
Bedrooms and Bathrooms
- 2 Bedrooms
- Remodeled Bathroom
- 1 Bathroom
Parking
- Detached Garage
- On-Street Parking
Outdoor Features
- Deck
- Wood patio
Location
- Ground Level
Utilities
- Central Air
- Heating System Uses Wood
- Property is located within a water district
- Electric Water Heater
- Septic Tank
- Cable TV Available
Listing and Financial Details
- Assessor Parcel Number 561093012
Map
Home Values in the Area
Average Home Value in this Area
Tax History
| Year | Tax Paid | Tax Assessment Tax Assessment Total Assessment is a certain percentage of the fair market value that is determined by local assessors to be the total taxable value of land and additions on the property. | Land | Improvement |
|---|---|---|---|---|
| 2025 | $1,861 | $380,000 | $121,600 | $258,400 |
| 2023 | $1,861 | $134,889 | $47,885 | $87,004 |
| 2022 | $1,815 | $132,246 | $46,947 | $85,299 |
| 2021 | $1,770 | $129,654 | $46,027 | $83,627 |
| 2020 | $1,729 | $128,326 | $45,556 | $82,770 |
| 2019 | $1,677 | $125,811 | $44,663 | $81,148 |
| 2018 | $1,612 | $123,345 | $43,788 | $79,557 |
| 2017 | $1,575 | $120,928 | $42,930 | $77,998 |
| 2016 | $1,565 | $118,558 | $42,089 | $76,469 |
| 2015 | $1,561 | $116,778 | $41,457 | $75,321 |
| 2014 | $1,499 | $114,493 | $40,646 | $73,847 |
Property History
| Date | Event | Price | Change | Sq Ft Price |
|---|---|---|---|---|
| 07/18/2025 07/18/25 | For Sale | $399,995 | 0.0% | $427 / Sq Ft |
| 06/03/2025 06/03/25 | Pending | -- | -- | -- |
| 05/28/2025 05/28/25 | Price Changed | $399,995 | -3.6% | $427 / Sq Ft |
| 04/25/2025 04/25/25 | For Sale | $415,000 | +9.2% | $443 / Sq Ft |
| 12/18/2024 12/18/24 | Sold | $380,000 | -4.3% | $406 / Sq Ft |
| 11/15/2024 11/15/24 | Pending | -- | -- | -- |
| 10/12/2024 10/12/24 | For Sale | $397,000 | -- | $424 / Sq Ft |
Purchase History
| Date | Type | Sale Price | Title Company |
|---|---|---|---|
| Grant Deed | $380,000 | Lawyers Title | |
| Interfamily Deed Transfer | -- | None Available | |
| Grant Deed | $84,500 | Gateway Title Company | |
| Grant Deed | -- | Stewart Title | |
| Trustee Deed | $117,222 | Stewart Title |
Mortgage History
| Date | Status | Loan Amount | Loan Type |
|---|---|---|---|
| Open | $292,000 | New Conventional | |
| Previous Owner | $94,162 | New Conventional | |
| Previous Owner | $50,000 | Credit Line Revolving | |
| Previous Owner | $84,254 | FHA |
Similar Homes in the area
Source: California Desert Association of REALTORS®
MLS Number: 219130343
APN: 561-093-012
- 26801 Canyon Dr
- 53155 Toll Gate Rd
- 53155 Tollgate Rd
- 53184 Double View Dr
- 53021 Inspiration Ln
- 26800 Meadow Glen Dr
- 0 Deer Foot Ln
- 53015 Double View Dr
- 0 Doubleview Dr Unit 219121238DA
- 0 Doubleview Dr Unit 2010818
- 53340 Idyllbrook Dr
- 53355 Deerfoot Ln
- 0 Middle Ridge Unit 2010998
- 53560 Country Club Dr
- 53545 Double View Dr
- 26748 Mcmahan
- 53599 Westridge Rd
- 53635 Country Club Dr
- 26305 Delano Dr
- 53650 Country Club Dr
- 53300 Meadow Dr Unit 2
- 26366 Saunders Meadow Rd
- 26500 California 243 Unit G
- 26500 California 243 Unit B
- 54065 Strawberry
- 54095 S Circle Dr
- 54105 S Circle Dr
- 54285 Tahquitz View Dr
- 54055 Pine Crest Ave
- 54100 Pine Crest Ave Unit 1
- 54141 Pine Crest Ave Unit E
- 54141 Pine Crest Ave Unit D
- 25305 Marion Ridge Dr Unit 1
- 25305 Marion Ridge Dr Unit 2
- 52521 Pine Ridge Rd
- 25840 California 243 Unit 17
- 54700 S Circle Dr
- 25055 Marion Ridge Dr Unit 9
- 25055 Marion Ridge Dr Unit 1
- 52515 Sunset Dr
