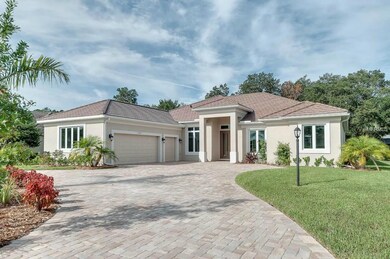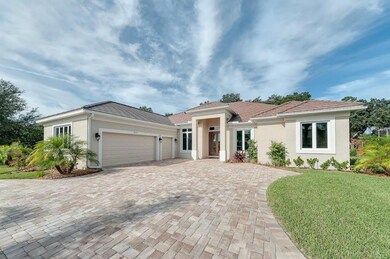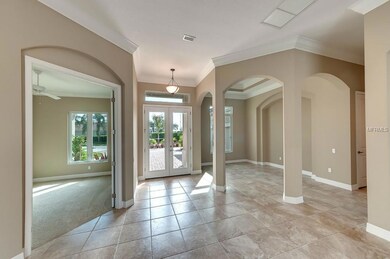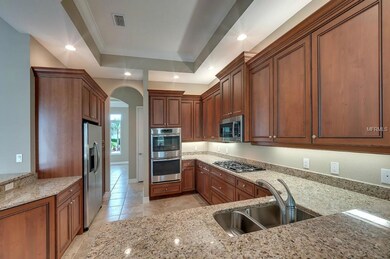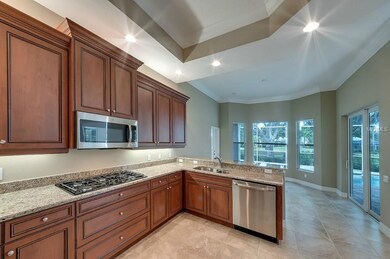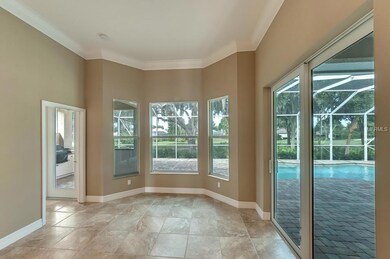5312 96th St E Bradenton, FL 34211
Estimated Value: $794,000 - $1,053,000
Highlights
- On Golf Course
- Fitness Center
- Built in 2014 | Newly Remodeled
- Braden River Elementary School Rated A-
- Screened Pool
- Gated Community
About This Home
As of August 2015NEW CONSTRUCTION - READY FOR OCCUPANCY! Why wait to build when you can move right in and enjoy all that Florida has to offer today! Sterling II - great room design - the beauty starts right from the front curb - paver brick - circular drive - custom, new landscape package - over 2500 sq. ft. of NEW, NEW, NEW! Tile - crown - stainless - 3-zone A/C - natural gas - chef's kitchen with built-in oven - 42" cabinetry and decorative granite. Large open great room design with pocket doors overlooking the expansive paver deck - pool - spa and outdoor cabana. Perfect for entertaining! Master bedroom with tray ceiling, crown - slider to pool - fabulous walk-in closet - expansive bath with double vanities - Roman shower - larger garden tub - all decorative tile and cabinets. 2 guest bedrooms with separate baths - den with double French doors - 2.5 car garage with attic pull-downs and stained floor - hurricane windows for natural lighting - and the list goes on and on. Oh, did I forget to mention the GOLF COURSE VIEW? Built by Rosedale Construction - where QUALITY IS NOT AN UPGRADE! Come see today.
Home Details
Home Type
- Single Family
Est. Annual Taxes
- $1,856
Year Built
- Built in 2014 | Newly Remodeled
Lot Details
- 0.35 Acre Lot
- On Golf Course
- East Facing Home
- Mature Landscaping
- Level Lot
- Irrigation
- Zero Lot Line
- Property is zoned PDR/W
HOA Fees
- $108 Monthly HOA Fees
Parking
- 2 Car Attached Garage
- Oversized Parking
- Rear-Facing Garage
- Side Facing Garage
- Garage Door Opener
- Circular Driveway
- Golf Cart Garage
Home Design
- Contemporary Architecture
- Florida Architecture
- Slab Foundation
- Stem Wall Foundation
- Tile Roof
- Block Exterior
- Stucco
Interior Spaces
- 2,566 Sq Ft Home
- Open Floorplan
- Crown Molding
- Tray Ceiling
- High Ceiling
- Thermal Windows
- Sliding Doors
- Entrance Foyer
- Great Room
- Breakfast Room
- Formal Dining Room
- Den
- Inside Utility
- Golf Course Views
Kitchen
- Built-In Oven
- Range Hood
- Recirculated Exhaust Fan
- Dishwasher
- Solid Surface Countertops
- Disposal
Flooring
- Carpet
- Ceramic Tile
Bedrooms and Bathrooms
- 3 Bedrooms
- Split Bedroom Floorplan
- Walk-In Closet
- 3 Full Bathrooms
- Low Flow Plumbing Fixtures
Home Security
- Security System Owned
- Fire and Smoke Detector
- In Wall Pest System
Eco-Friendly Details
- Energy-Efficient Insulation
- Energy-Efficient Roof
- Energy-Efficient Thermostat
- Ventilation
Pool
- Screened Pool
- In Ground Pool
- Spa
- Fence Around Pool
- Pool Tile
Outdoor Features
- Deck
- Enclosed Patio or Porch
- Outdoor Kitchen
- Outdoor Grill
Schools
- Braden River Elementary School
- Braden River Middle School
- Lakewood Ranch High School
Utilities
- Central Heating and Cooling System
- Heat Pump System
- Underground Utilities
- Gas Water Heater
Listing and Financial Details
- Tax Lot C-3
- Assessor Parcel Number 579415409
Community Details
Overview
- Optional Additional Fees
- Association fees include cable TV, security
- Rosedale Highlands Community
- Rosedale Highlands Sp C Subdivision
- The community has rules related to deed restrictions, fencing
Recreation
- Golf Course Community
- Tennis Courts
- Fitness Center
Security
- Security Service
- Gated Community
Ownership History
Purchase Details
Home Financials for this Owner
Home Financials are based on the most recent Mortgage that was taken out on this home.Home Values in the Area
Average Home Value in this Area
Purchase History
| Date | Buyer | Sale Price | Title Company |
|---|---|---|---|
| Fischer Brian S | $631,500 | Attorney |
Property History
| Date | Event | Price | List to Sale | Price per Sq Ft |
|---|---|---|---|---|
| 08/17/2018 08/17/18 | Off Market | $631,475 | -- | -- |
| 08/14/2015 08/14/15 | Sold | $631,475 | -15.8% | $246 / Sq Ft |
| 06/15/2015 06/15/15 | Pending | -- | -- | -- |
| 08/07/2014 08/07/14 | For Sale | $750,000 | -- | $292 / Sq Ft |
Tax History
| Year | Tax Paid | Tax Assessment Tax Assessment Total Assessment is a certain percentage of the fair market value that is determined by local assessors to be the total taxable value of land and additions on the property. | Land | Improvement |
|---|---|---|---|---|
| 2025 | $6,061 | $464,544 | -- | -- |
| 2023 | $6,061 | $438,303 | $0 | $0 |
| 2022 | $5,905 | $425,537 | $0 | $0 |
| 2021 | $5,688 | $413,143 | $0 | $0 |
| 2020 | $5,884 | $407,439 | $0 | $0 |
| 2019 | $5,809 | $398,279 | $0 | $0 |
| 2018 | $5,771 | $390,853 | $0 | $0 |
| 2017 | $5,382 | $382,814 | $0 | $0 |
| 2016 | $5,382 | $374,940 | $0 | $0 |
Map
Source: Stellar MLS
MLS Number: M5901202
APN: 5794-1540-9
- 5245 88th St E
- 5205 88th St E
- 8706 53rd Terrace E
- 9759 51st Terrace E
- 8525 54th Avenue Cir E
- 8512 54th Avenue Cir E
- 8610 53rd Place E
- 8515 53rd Place E
- 5136 Tobermory Way
- 8575 54th Avenue Circle E Cir
- 8579 54th Avenue Cir E
- 5122 87th Ct E
- 5126 87th Ct E
- 5115 Tobermory Way
- 8628 54th Avenue Cir E
- 5002 Tobermory Way
- 8733 49th Terrace E
- 9734 Carnoustie Place
- 9730 Carnoustie Place
- 4849 88th St E
- 5308 96th St E
- 5316 96th St E
- 5320 96th St E
- 9606 53rd Dr E
- 9610 53rd Dr E
- 5236 96th St E
- 9609 53rd Terrace E
- 5324 96th St E
- 5239 96th St E
- 5241 88th St E
- 5249 88th St E
- 9613 53rd Terrace E
- 5237 88th St E
- 5235 96th St E
- 5251 88th St E
- 5232 96th St E
- 5233 88th St E
- 9617 53rd Terrace E
- 5253 88th St E
- 5231 96th St E

