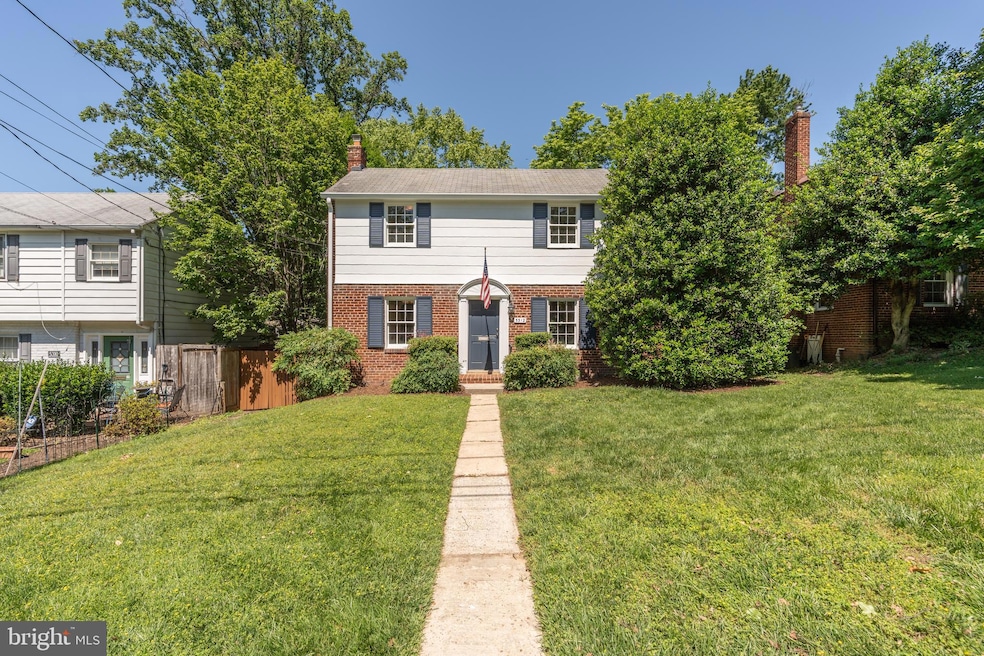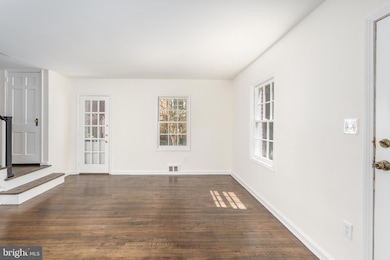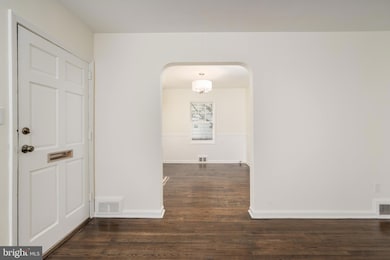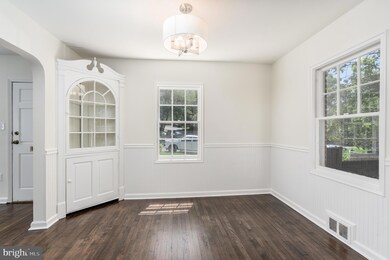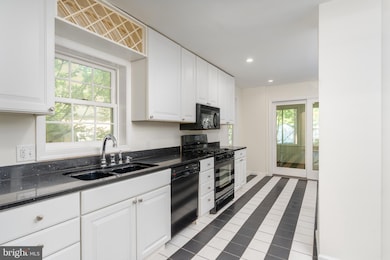
5312 Baltimore Ave Chevy Chase, MD 20815
Friendship Village NeighborhoodEstimated payment $7,225/month
Highlights
- Second Kitchen
- Colonial Architecture
- Wood Flooring
- Westbrook Elementary School Rated A
- Traditional Floor Plan
- 3-minute walk to Willard Avenue Neighborhood Park
About This Home
Presenting this classic 3-bedroom, 3.5-bath, 2,712-square foot Colonial-style home on a leafy street just half a mile from the Friendship Heights Metro. Freshly painted and move-in ready, this home offers the perfect blend of classic architecture and modern updates in a lush and convenient setting.Enter to find a sun-drenched living room, a formal dining room, a spacious family room with a wood-burning fireplace, and a beautifully updated kitchen. Gleaming hardwood floors, big windows, and high ceilings throughout lend this home a serene, open ambiance. A convenient powder room, enclosed porch, and seamless access to the rear deck and fenced backyard complete the layout—ideal for easy indoor-outdoor living.Upstairs, you’ll find three bedrooms and two full baths, including a sunny ensuite primary. Generous closets and built-ins provide excellent storage throughout.The lower level offers incredible flexibility with a large family room, full bath, kitchenette, and laundry/storage area - perfect as a guest suite, home office, or recreation space.Nestled on a generous 5,000 square foot lot on a cul-de-sac and framed by mature landscaping, the deep backyard offers plenty of room to garden, play, or relax. Just minutes from Friendship Heights, downtown Bethesda, and the heart of Chevy Chase, this location offers easy access to Metro, top-rated schools, and an array of fantastic shops, restaurants, and recreation. A perfect balance of suburban tranquility and urban convenience.
Open House Schedule
-
Sunday, June 01, 20252:00 to 4:00 pm6/1/2025 2:00:00 PM +00:006/1/2025 4:00:00 PM +00:00Add to Calendar
Home Details
Home Type
- Single Family
Est. Annual Taxes
- $10,283
Year Built
- Built in 1947
Lot Details
- 5,000 Sq Ft Lot
- Property is in excellent condition
- Property is zoned R60
Parking
- On-Street Parking
Home Design
- Colonial Architecture
- Brick Exterior Construction
- Brick Foundation
Interior Spaces
- Property has 3 Levels
- Traditional Floor Plan
- Built-In Features
- Recessed Lighting
- 1 Fireplace
- Window Treatments
- Family Room Off Kitchen
- Formal Dining Room
- Wood Flooring
Kitchen
- Galley Kitchen
- Second Kitchen
- Gas Oven or Range
- Microwave
- ENERGY STAR Qualified Refrigerator
- Dishwasher
- Stainless Steel Appliances
- Upgraded Countertops
- Disposal
Bedrooms and Bathrooms
- En-Suite Bathroom
- Walk-In Closet
- Soaking Tub
- Walk-in Shower
Laundry
- Dryer
- Washer
Finished Basement
- Basement Fills Entire Space Under The House
- Connecting Stairway
- Natural lighting in basement
Utilities
- Forced Air Heating and Cooling System
- Natural Gas Water Heater
Community Details
- No Home Owners Association
- Brookdale Subdivision
Listing and Financial Details
- Tax Lot 7
- Assessor Parcel Number 160700644716
Map
Home Values in the Area
Average Home Value in this Area
Tax History
| Year | Tax Paid | Tax Assessment Tax Assessment Total Assessment is a certain percentage of the fair market value that is determined by local assessors to be the total taxable value of land and additions on the property. | Land | Improvement |
|---|---|---|---|---|
| 2024 | $13,287 | $1,096,633 | $0 | $0 |
| 2023 | $11,077 | $987,367 | $0 | $0 |
| 2022 | $7,077 | $878,100 | $538,000 | $340,100 |
| 2021 | $8,971 | $856,200 | $0 | $0 |
| 2020 | $9,012 | $834,300 | $0 | $0 |
| 2019 | $8,831 | $812,400 | $489,100 | $323,300 |
| 2018 | $8,720 | $812,400 | $489,100 | $323,300 |
| 2017 | $8,313 | $812,400 | $0 | $0 |
| 2016 | -- | $819,000 | $0 | $0 |
| 2015 | $7,618 | $800,433 | $0 | $0 |
| 2014 | $7,618 | $781,867 | $0 | $0 |
Property History
| Date | Event | Price | Change | Sq Ft Price |
|---|---|---|---|---|
| 05/29/2025 05/29/25 | For Sale | $1,200,000 | -- | $442 / Sq Ft |
Purchase History
| Date | Type | Sale Price | Title Company |
|---|---|---|---|
| Interfamily Deed Transfer | -- | None Available | |
| Deed | $255,000 | -- |
Mortgage History
| Date | Status | Loan Amount | Loan Type |
|---|---|---|---|
| Open | $300,000 | Credit Line Revolving | |
| Closed | $200,000 | Credit Line Revolving | |
| Open | $576,000 | Stand Alone Second | |
| Closed | $95,000 | Credit Line Revolving | |
| Closed | $576,500 | New Conventional | |
| Closed | $571,835 | FHA | |
| Closed | $195,000 | Credit Line Revolving | |
| Closed | $55,000 | Unknown |
Similar Homes in the area
Source: Bright MLS
MLS Number: MDMC2183208
APN: 07-00644716
- 5328 Baltimore Ave
- 5305 Saratoga Ave
- 4902 Greenway Dr
- 5226 Baltimore Ave
- 4620 N Park Ave
- 4620 N Park Ave
- 4620 N Park Ave
- 4620 N Park Ave
- 4620 N Park Ave
- 4620 N Park Ave
- 4620 N Park Ave
- 4620 N Park Ave
- 4601 N Park Ave
- 4601 N Park Ave
- 4601 N Park Ave Unit 315
- 4601 N Park Ave
- 4601 N Park Ave Unit 211
- 4601 N Park Ave
- 4601 N Park Ave
- 4601 N Park Ave
