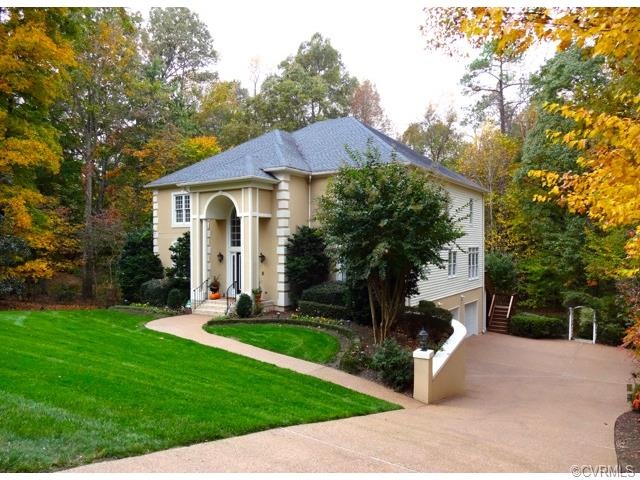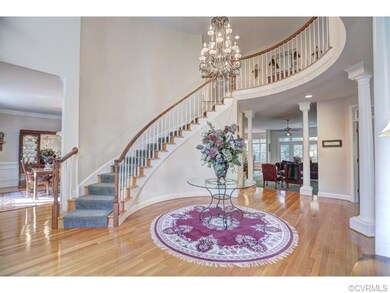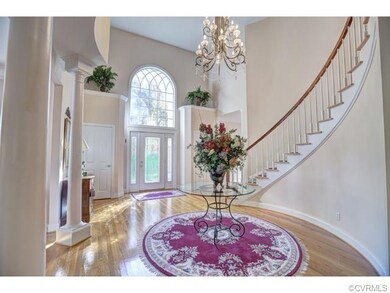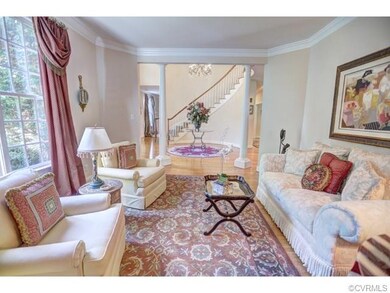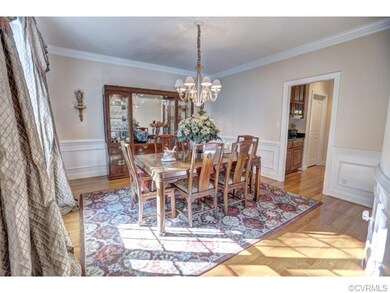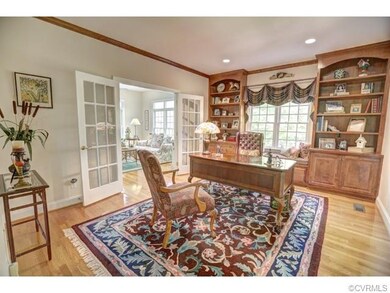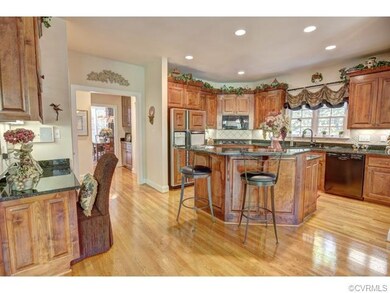
5312 Beechwood Point Ct Midlothian, VA 23112
Highlights
- Wood Flooring
- Cosby High School Rated A
- Forced Air Zoned Heating and Cooling System
About This Home
As of December 2020Stunning CUSTOM Italian Villa Inspired Home located in one of Woodlake's most Executive Cul-de-sacs. ONE OF A KIND CIRCULAR STAIRCASE will dazzle your guests, Resort style living with a fantastic flowing floor plan to formal living, dining & step-down family room, built-ins, gas fireplace, GOURMET Granite Kitchen, large island bar, two pantries, well appointed office with built-ins, sunny Florida Room on first level. Very, very large bedrooms with a huge master including a sitting area and built-ins, WALK OUT FULLY FINISHED BASEMENT with lounge TV area, full wet bar, another office/bedroom, huge closet and full bath. (Can be used as a Mother-In-Law Suite). VERANDA with 2 ceiling fans opening to your park-like private yard. 3-CAR GARAGE, drive-way holds three more cars. Short WALK TO LAKE from back of home or to Beechwood Point dock. This home is truly a special MUST SEE!
Last Agent to Sell the Property
Robin Schulman
BHG Base Camp License #0225035452 Listed on: 03/27/2015
Home Details
Home Type
- Single Family
Est. Annual Taxes
- $7,575
Year Built
- 1998
Home Design
- Shingle Roof
- Composition Roof
Interior Spaces
- Property has 3 Levels
Flooring
- Wood
- Wall to Wall Carpet
- Ceramic Tile
Bedrooms and Bathrooms
- 5 Bedrooms
- 3 Full Bathrooms
Utilities
- Forced Air Zoned Heating and Cooling System
- Heat Pump System
Listing and Financial Details
- Assessor Parcel Number 724-680-29-09-00000
Ownership History
Purchase Details
Home Financials for this Owner
Home Financials are based on the most recent Mortgage that was taken out on this home.Purchase Details
Home Financials for this Owner
Home Financials are based on the most recent Mortgage that was taken out on this home.Similar Homes in Midlothian, VA
Home Values in the Area
Average Home Value in this Area
Purchase History
| Date | Type | Sale Price | Title Company |
|---|---|---|---|
| Bargain Sale Deed | $595,000 | First American Title | |
| Warranty Deed | $530,000 | -- |
Mortgage History
| Date | Status | Loan Amount | Loan Type |
|---|---|---|---|
| Open | $72,000 | Credit Line Revolving | |
| Open | $476,000 | New Conventional | |
| Previous Owner | $440,000 | New Conventional | |
| Previous Owner | $424,000 | New Conventional | |
| Previous Owner | $338,778 | New Conventional |
Property History
| Date | Event | Price | Change | Sq Ft Price |
|---|---|---|---|---|
| 12/31/2020 12/31/20 | Sold | $595,000 | -0.8% | $112 / Sq Ft |
| 11/26/2020 11/26/20 | Pending | -- | -- | -- |
| 11/23/2020 11/23/20 | For Sale | $599,950 | +13.2% | $113 / Sq Ft |
| 08/14/2015 08/14/15 | Sold | $530,000 | -7.8% | $99 / Sq Ft |
| 07/06/2015 07/06/15 | Pending | -- | -- | -- |
| 03/27/2015 03/27/15 | For Sale | $575,000 | -- | $108 / Sq Ft |
Tax History Compared to Growth
Tax History
| Year | Tax Paid | Tax Assessment Tax Assessment Total Assessment is a certain percentage of the fair market value that is determined by local assessors to be the total taxable value of land and additions on the property. | Land | Improvement |
|---|---|---|---|---|
| 2025 | $7,575 | $848,300 | $105,000 | $743,300 |
| 2024 | $7,575 | $815,700 | $105,000 | $710,700 |
| 2023 | $6,983 | $767,400 | $98,000 | $669,400 |
| 2022 | $6,754 | $734,100 | $95,000 | $639,100 |
| 2021 | $6,098 | $639,300 | $92,000 | $547,300 |
| 2020 | $5,888 | $619,800 | $92,000 | $527,800 |
| 2019 | $5,769 | $607,300 | $92,000 | $515,300 |
| 2018 | $5,636 | $595,400 | $89,000 | $506,400 |
| 2017 | $5,566 | $574,600 | $86,000 | $488,600 |
| 2016 | $5,467 | $569,500 | $83,000 | $486,500 |
| 2015 | $5,301 | $549,600 | $82,000 | $467,600 |
| 2014 | $5,162 | $535,100 | $80,000 | $455,100 |
Agents Affiliated with this Home
-

Seller's Agent in 2020
James Strum
Long & Foster
(804) 432-3408
10 in this area
603 Total Sales
-

Buyer's Agent in 2020
Tara Kelley
Keller Williams Realty
(804) 317-5438
2 in this area
55 Total Sales
-
R
Seller's Agent in 2015
Robin Schulman
Better Homes and Gardens Real Estate Main Street Properties
Map
Source: Central Virginia Regional MLS
MLS Number: 1508173
APN: 724-68-02-90-900-000
- 13908 Sunrise Bluff Rd
- 13904 Sunrise Bluff Rd
- 14107 Laurel Trail Place
- 5802 Laurel Trail Ct
- 5311 Rock Harbour Rd
- 3512 Ampfield Way
- Raleigh (2-Story) Plan at The Overlook at Hancock Village
- 6401 Lila Crest Ln
- 6405 Lila Crest Ln
- 14408 Woods Walk Ct
- 5903 Waters Edge Rd
- 5614 Chatmoss Rd
- 5911 Waters Edge Rd
- 14104 Waters Edge Cir
- 5311 Chestnut Bluff Place
- 5103 Highberry Woods Rd
- 4013 McTyres Cove Rd
- 3204 Shallowford Landing Terrace
- 13812 Rockport Landing Rd
- 14702 Mill Spring Dr
