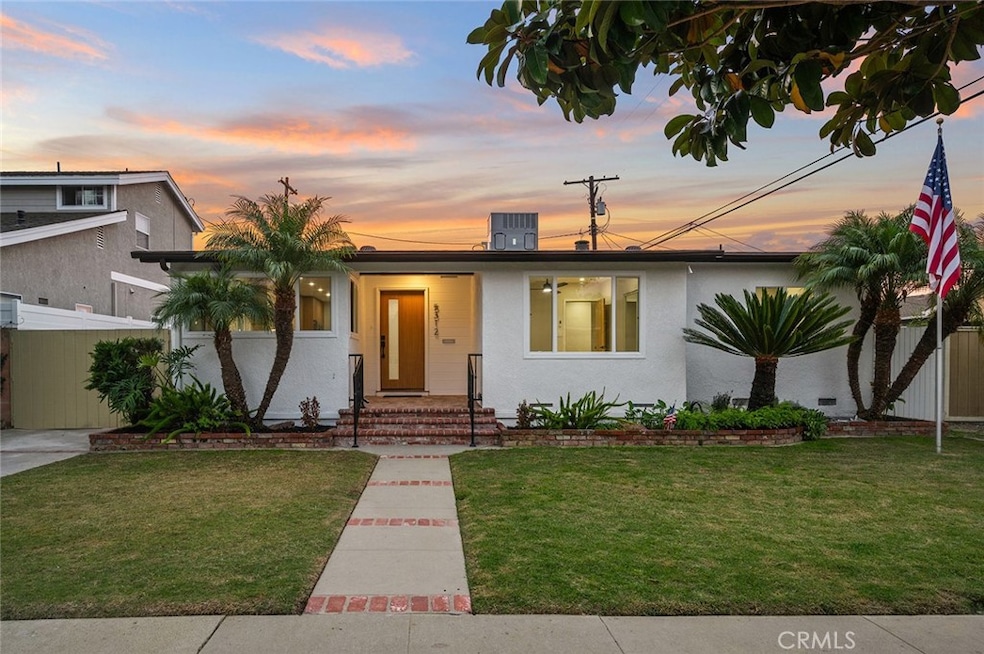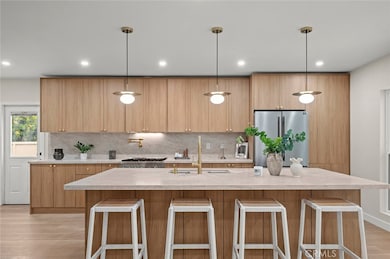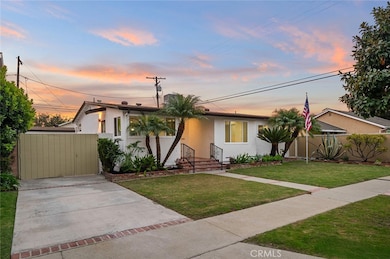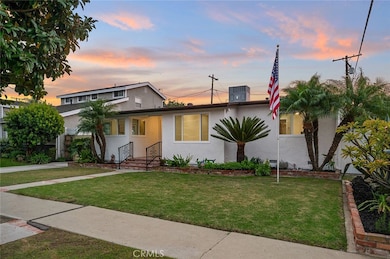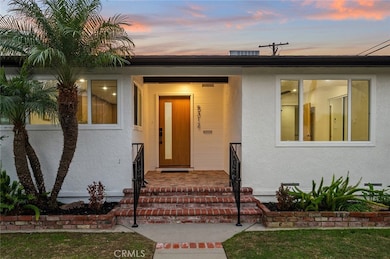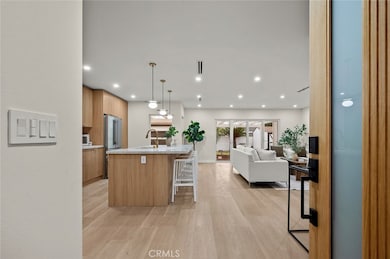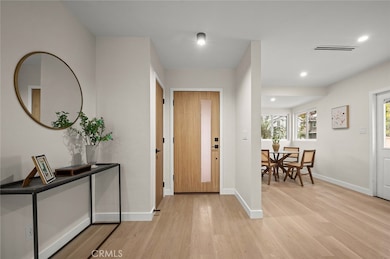5312 E Flagstone St Long Beach, CA 90808
West Plaza NeighborhoodEstimated payment $6,750/month
Highlights
- Golf Course Community
- City Lights View
- Attic
- Carver Elementary School Rated A
- Main Floor Bedroom
- 5-minute walk to Wardlow Park
About This Home
Beautifully updated home South of Conant Gem!
Welcome to 5312 E Flagstone St — a stunning single-story home in one of Long Beach’s most sought-after neighborhoods. This beautifully redesigned residence offers 3 spacious bedrooms, 2 stylish bathrooms, and approximately 1,513 sq ft of living space on a generous 5,579 sq ft lot. Step inside to discover a fully remodeled interior showcasing modern finishes and thoughtful design throughout. The open-concept floor plan features brand-new luxury vinyl flooring, recessed lighting, and abundant natural light that enhances the home’s bright, airy feel. The chef’s kitchen shines with quartz countertops, european frameless cabinetry, and stainless-steel appliances, flowing seamlessly into the living and dining areas — perfect for entertaining or everyday living. The primary suite offers a beautifully designed ensuite bathroom, while both secondary bedrooms provide comfort and flexibility for guests, family, or a home office. Outside, enjoy a spacious backyard with a long driveway that offers ample parking for an RV or boat and leads to a detached two-car garage — an ideal candidate for a future ADU conversion. Additional upgrades include new exterior paint, newer roof, dual-pane windows, copper plumbing, new HVAC system, and a built-in backyard shed for extra storage or office. Nestled on a picturesque tree-lined street, this neighborhood radiates pride of ownership and is served by top-rated schools. Enjoy easy access to freeways, shopping, dining, golf courses, parks, the beach, entertainment, and Long Beach Airport — everything you love about the Southern California lifestyle, right at your doorstep. Turn-key, stylish, and ideally located — this home truly has it all!
Listing Agent
Nueva Real Estate Brokerage Phone: 310-292-7776 License #02007044 Listed on: 11/13/2025
Home Details
Home Type
- Single Family
Year Built
- Built in 1950
Lot Details
- 5,581 Sq Ft Lot
- Density is up to 1 Unit/Acre
Parking
- 2 Car Garage
Home Design
- Entry on the 1st floor
Interior Spaces
- 1,513 Sq Ft Home
- 1-Story Property
- Recessed Lighting
- Gas Fireplace
- Family Room
- Living Room
- Home Office
- City Lights Views
- Attic
Bedrooms and Bathrooms
- 3 Main Level Bedrooms
- 2 Full Bathrooms
Laundry
- Laundry Room
- Gas And Electric Dryer Hookup
Eco-Friendly Details
- Energy-Efficient Appliances
- Energy-Efficient Windows
Outdoor Features
- Exterior Lighting
- Rain Gutters
Schools
- Carver Elementary School
- Marshall Middle School
- Millikan High School
Utilities
- Central Air
Listing and Financial Details
- Tax Lot 99
- Tax Tract Number 132
- Assessor Parcel Number 7189012009
- $374 per year additional tax assessments
Community Details
Overview
- No Home Owners Association
Recreation
- Golf Course Community
- Park
- Dog Park
- Bike Trail
Map
Home Values in the Area
Average Home Value in this Area
Tax History
| Year | Tax Paid | Tax Assessment Tax Assessment Total Assessment is a certain percentage of the fair market value that is determined by local assessors to be the total taxable value of land and additions on the property. | Land | Improvement |
|---|---|---|---|---|
| 2025 | $1,557 | $103,993 | $44,835 | $59,158 |
| 2024 | $1,557 | $101,955 | $43,956 | $57,999 |
| 2023 | $1,530 | $99,957 | $43,095 | $56,862 |
| 2022 | $1,444 | $97,998 | $42,250 | $55,748 |
| 2021 | $1,406 | $96,077 | $41,422 | $54,655 |
| 2019 | $1,384 | $93,230 | $40,195 | $53,035 |
| 2018 | $1,263 | $91,403 | $39,407 | $51,996 |
| 2016 | $1,149 | $87,856 | $37,878 | $49,978 |
| 2015 | $1,107 | $86,538 | $37,310 | $49,228 |
| 2014 | $1,107 | $84,844 | $36,580 | $48,264 |
Property History
| Date | Event | Price | List to Sale | Price per Sq Ft | Prior Sale |
|---|---|---|---|---|---|
| 12/30/2025 12/30/25 | Pending | -- | -- | -- | |
| 11/13/2025 11/13/25 | For Sale | $1,289,000 | +43.2% | $852 / Sq Ft | |
| 09/10/2025 09/10/25 | Sold | $900,000 | -21.7% | $595 / Sq Ft | View Prior Sale |
| 08/11/2025 08/11/25 | Pending | -- | -- | -- | |
| 08/06/2025 08/06/25 | For Sale | $1,150,000 | -- | $760 / Sq Ft |
Purchase History
| Date | Type | Sale Price | Title Company |
|---|---|---|---|
| Grant Deed | $900,000 | None Listed On Document | |
| Interfamily Deed Transfer | -- | -- |
Mortgage History
| Date | Status | Loan Amount | Loan Type |
|---|---|---|---|
| Open | $974,600 | Construction |
Source: California Regional Multiple Listing Service (CRMLS)
MLS Number: DW25258935
APN: 7189-012-009
- 5420 E Wardlow Rd
- 5430 E Scrivener St
- 3503 Fidler Ave
- 3317 Ocana Ave
- 3120 San Anseline Ave
- 3044 Ocana Ave
- 3034 Ocana Ave
- 5433 E Brittain St
- 5335 E Harco St
- 5417 E Harco St
- 3824 Clark Ave
- 2731 Stanbridge Ave
- 3166 Senasac Ave
- 2616 Foreman Ave
- 6136 E Rosebay St
- 3738 Gondar Ave
- 2425 Heather Ave
- 5339 E Greenmeadow Rd
- 2690 Senasac Ave
- 3635 Conquista Ave
Ask me questions while you tour the home.
