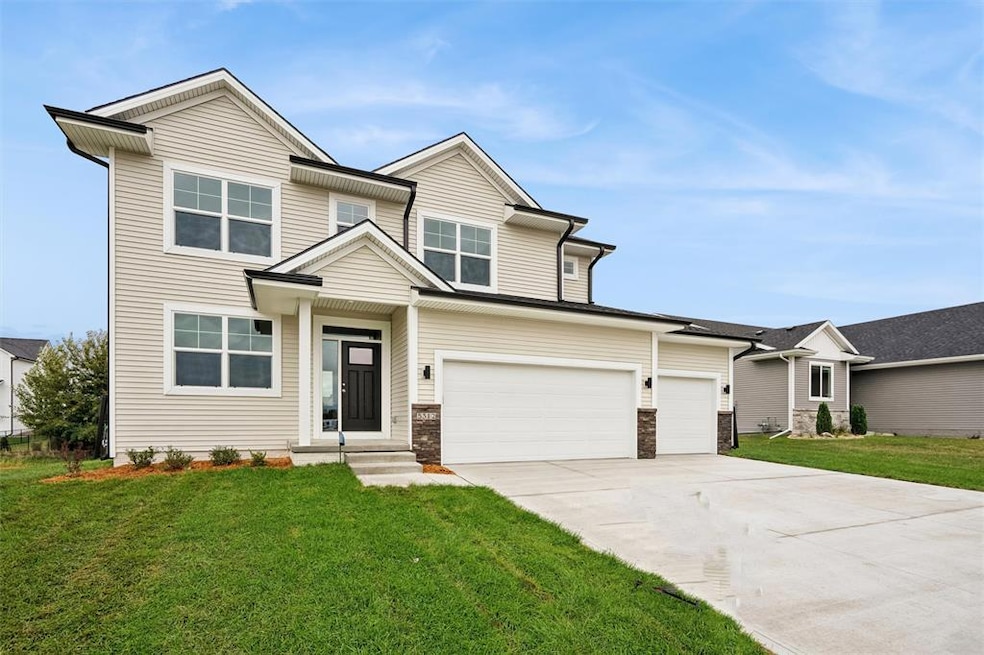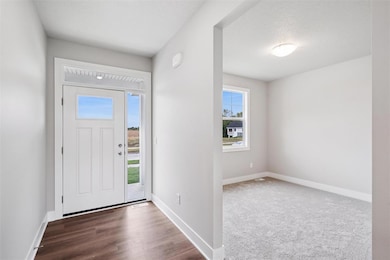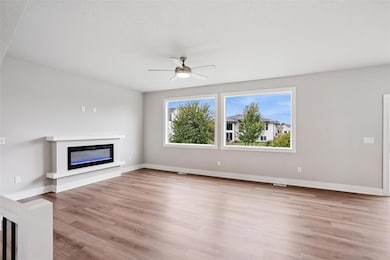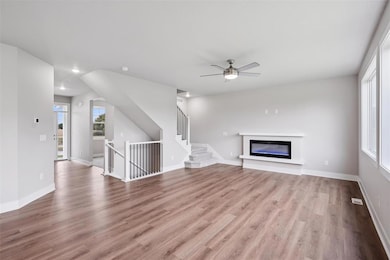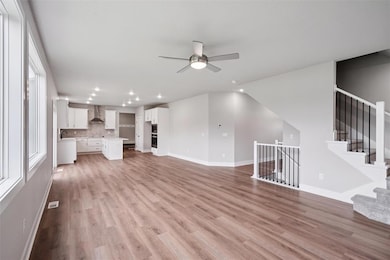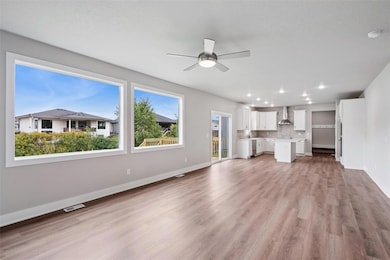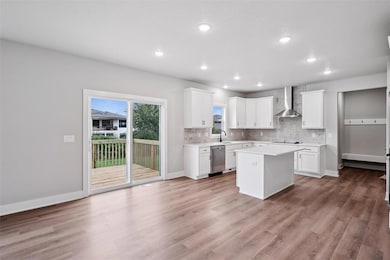Estimated payment $2,939/month
Highlights
- Deck
- Traditional Architecture
- Luxury Vinyl Plank Tile Flooring
- Gilbert Elementary School Rated A
- Laundry Room
- Central Air
About This Home
Plan (Brentwood). Home is now complete. Destiny Homes presents their Brentwood floor plan, this two story features 4 bedrooms + office, 2.5 baths and 2214 sq ft of finished space above ground. The main level includes a great room and office with electric fireplace, drop zone and half bath. The kitchen features quartz countertops, center island and pantry. Access the deck and backyard from the sliding glass door off the dining area. The second level includes a spacious primary suite, bedrooms 2-4, 2 bathrooms, and a laundry room. Unfinished lower level for future finish. This home qualifies for city of Ames Tax Abatement, see listing agent for tax abatement information and details about up to $2,000 in closing costs provided by the preferred lender.
Home Details
Home Type
- Single Family
Year Built
- Built in 2025
HOA Fees
- $12 Monthly HOA Fees
Home Design
- Traditional Architecture
- Asphalt Shingled Roof
- Stone Siding
- Vinyl Siding
Interior Spaces
- 2,214 Sq Ft Home
- 2-Story Property
- Electric Fireplace
- Dining Area
- Fire and Smoke Detector
- Unfinished Basement
Kitchen
- Stove
- Microwave
- Dishwasher
Flooring
- Carpet
- Luxury Vinyl Plank Tile
Bedrooms and Bathrooms
- 4 Bedrooms
Laundry
- Laundry Room
- Laundry on upper level
Parking
- 3 Car Attached Garage
- Driveway
Utilities
- Central Air
- Heating System Uses Gas
- Cable TV Available
Additional Features
- Deck
- 9,240 Sq Ft Lot
Community Details
- Somerset Clubhouse Association, Phone Number (515) 233-4450
- Built by Destiny Homes
Listing and Financial Details
- Assessor Parcel Number 0906329245
Map
Property History
| Date | Event | Price | List to Sale | Price per Sq Ft |
|---|---|---|---|---|
| 12/01/2025 12/01/25 | Pending | -- | -- | -- |
| 06/11/2025 06/11/25 | For Sale | $469,900 | -- | $212 / Sq Ft |
Source: Des Moines Area Association of REALTORS®
MLS Number: 720007
- 5247 Harvest Rd
- 5524 N Dakota Ave
- 4015 Mathews Rd
- 5513 Greene St
- 5407 Valley Rd
- 5301 Valley Rd
- 2354 212th St
- 3728 Pleasant View Rd
- 4522 Cartier Ave
- 4609 Everest Ave
- 4704 Everest Ave
- 4716 Cartier Ave
- 4722 Cartier Ave
- 4620 Cartier Ave
- 4606 Aldrin Ave
- 2005 N Dakota Ave
- 3431 Scenic Point
- 5517 Tennessee St
- 3728 Bridgeport Dr
- 3217 Ridgetop Rd
