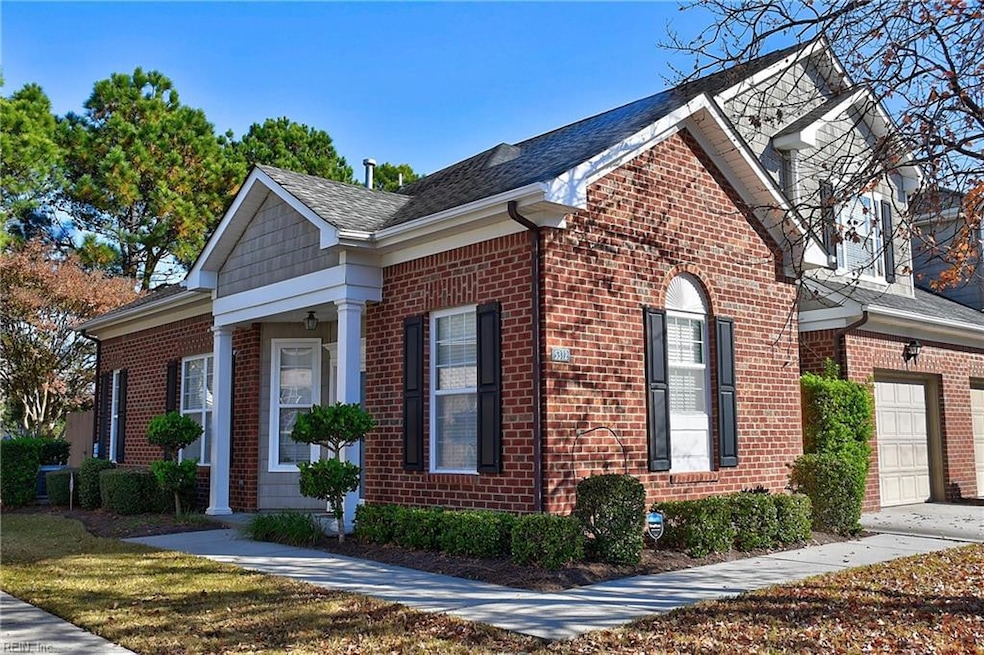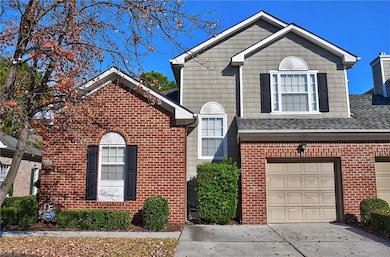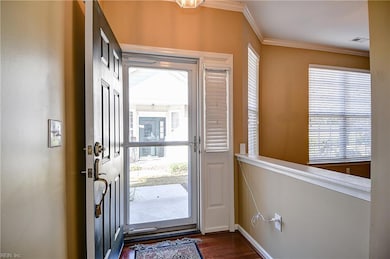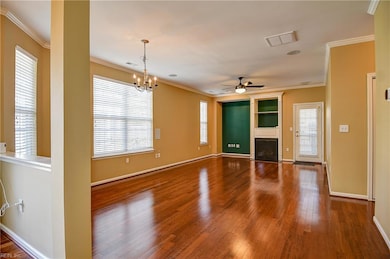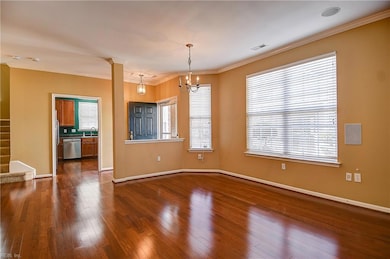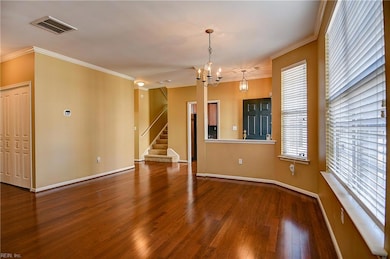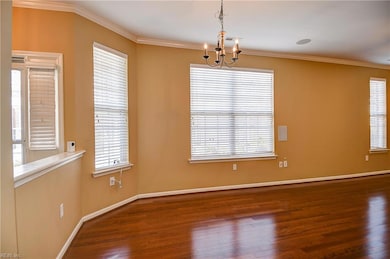5312 Hayton Way Unit 1229 Virginia Beach, VA 23455
Bayside NeighborhoodEstimated payment $2,784/month
Highlights
- Boat Dock
- Clubhouse
- Traditional Architecture
- View of Trees or Woods
- Wooded Lot
- Wood Flooring
About This Home
Fantastic end unit model available in the Westbriar Village at RidgelyManor. Large model in the community with a 1st floor primary bedroom and large walk-in closet. Primary bath with garden tub. Great Room with gas fireplace and beautiful African Redwood flooring. Two Ecobee thermostats. One car garage. Two large bedrooms upstairs, one bedroom is a primary suite. New smoke detectors. HVAC is 3 yrs old. Dishwasher approx. 3 yrs old. Only one mile from Williams Farm recreation Center and walking trail is close. Access to community pool and clubhouse. Condo Association Amenities include: water, sewer, trash, ground maintenance, community pool, clubhouse. The Homeowners Association includes trails, gazebo and a fishing dock on Lake Smith. Simply safe sec system approx. $20 month and buyer can transfer.Pet restrictions: 1 pet per household, 40 pound weight max.
Property Details
Home Type
- Multi-Family
Est. Annual Taxes
- $3,528
Year Built
- Built in 2006
Lot Details
- Back Yard Fenced
- Wooded Lot
HOA Fees
- $355 Monthly HOA Fees
Home Design
- Traditional Architecture
- Property Attached
- Brick Exterior Construction
- Slab Foundation
- Composition Roof
- Vinyl Siding
Interior Spaces
- 2,030 Sq Ft Home
- 2-Story Property
- Ceiling Fan
- Skylights
- Gas Fireplace
- Entrance Foyer
- Utility Closet
- Views of Woods
- Storm Doors
- Attic
Kitchen
- Breakfast Area or Nook
- Electric Range
- Dishwasher
- Disposal
Flooring
- Wood
- Carpet
- Vinyl
Bedrooms and Bathrooms
- 3 Bedrooms
- Main Floor Bedroom
- En-Suite Primary Bedroom
- Walk-In Closet
Laundry
- Laundry on main level
- Dryer
- Washer
Parking
- 1 Car Attached Garage
- Garage Door Opener
- Driveway
Outdoor Features
- Gazebo
Schools
- Luxford Elementary School
- Bayside Middle School
- Bayside High School
Utilities
- Forced Air Zoned Heating and Cooling System
- Heating System Uses Natural Gas
- Gas Water Heater
- Sewer Paid
- Cable TV Available
Community Details
Overview
- Associa Community Group 757 747 0909 Donna Association
- Ridgely Manor Subdivision
- On-Site Maintenance
Amenities
- Door to Door Trash Pickup
- Clubhouse
Recreation
- Boat Dock
- Community Pool
Map
Home Values in the Area
Average Home Value in this Area
Property History
| Date | Event | Price | List to Sale | Price per Sq Ft |
|---|---|---|---|---|
| 11/19/2025 11/19/25 | For Sale | $405,000 | -- | $200 / Sq Ft |
Source: Real Estate Information Network (REIN)
MLS Number: 10610802
- 5204 Shepparton Way
- 1101 Knights Bridge Ln
- 5321 Tamworth Place Unit 5321T
- 1133 Broadholme Place
- 5229 Chipping Ln
- 5324 Charmont Ct Unit 297
- 5229 Ordsall Place
- 1004 Grand Oak Ln
- 5183 Cypress Point Cir
- 1017 Farrcroft Way
- 4712 Crossborough Rd
- 5209 Elston Ln
- 4919 Cypress Point Cir
- 5321 Warminster Dr Unit 302
- 5329 Warminster Dr Unit 202
- 5345 Club Head Rd
- 5317 Brookstone Ln
- 932 Southmoor Dr Unit 203
- 5205 Woolwich Ct
- 1015 Backwoods Rd
- 1176 Westbriar Dr
- 1016 Grace Hill Dr
- 1049 Grand Oak Ln
- 5352 Charmont Ct
- 1044 Grace Hill Dr
- 1144 Gamston Ln
- 5317 Brookstone Ln
- 5301 Justin Ct
- 908 Southmoor Dr Unit 105
- 5414 Catina Arch
- 801 Caribe Place
- 1032 Gas Light Ln
- 4848 Honeygrove Rd
- 815 Muth Ln Unit 815 Muth Lane
- 815 Muth Ln
- 5512 Muth Ct Unit 5512 Muth Court
- 1012 Tempest Way
- 812 Tuition Dr
- 721 Farnham Ln
- 1101 Ferry Plantation Rd
