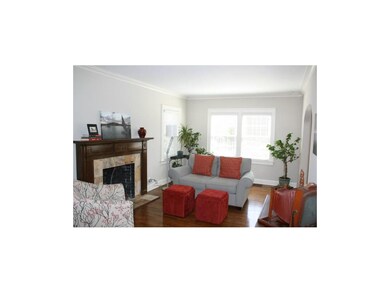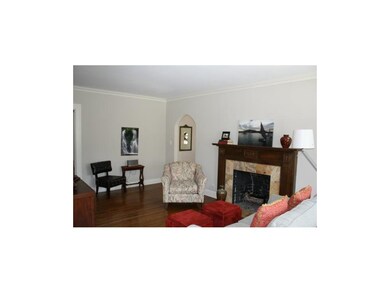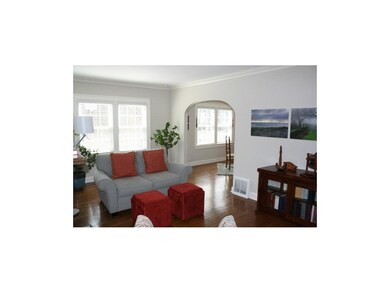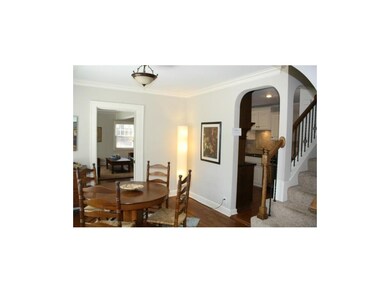
5312 Mohawk Ln Mission, KS 66205
Highlights
- Vaulted Ceiling
- Traditional Architecture
- Main Floor Bedroom
- Westwood View Elementary School Rated A
- Wood Flooring
- Granite Countertops
About This Home
As of July 2017Here's your chance to live in desireable Fairway on a lovely street surrounded by friendly neighbors! Updated and well maintained: newer windows, roof & gutters; zoned HVAC; 1st fl laundry/mud room/bedroom & full bath. Chef's kitchen opens to family room and level yard with patio & pergola. Coveted location, SM schools--don't wait to see this one! Rare two car garage, basement easy to finish with updated electrical lighting and full bath ready to finish out.
Last Agent to Sell the Property
Weichert, Realtors Welch & Com License #2003031937 Listed on: 03/28/2013

Home Details
Home Type
- Single Family
Est. Annual Taxes
- $6,083
Year Built
- Built in 1931
Lot Details
- Wood Fence
- Many Trees
Parking
- 2 Car Attached Garage
- Inside Entrance
- Front Facing Garage
- Off-Street Parking
Home Design
- Traditional Architecture
- Composition Roof
- Stucco
Interior Spaces
- Wet Bar: Hardwood, Shades/Blinds, Carpet, Walk-In Closet(s), Built-in Features, Fireplace
- Built-In Features: Hardwood, Shades/Blinds, Carpet, Walk-In Closet(s), Built-in Features, Fireplace
- Vaulted Ceiling
- Ceiling Fan: Hardwood, Shades/Blinds, Carpet, Walk-In Closet(s), Built-in Features, Fireplace
- Skylights
- Gas Fireplace
- Shades
- Plantation Shutters
- Drapes & Rods
- Mud Room
- Family Room
- Living Room with Fireplace
- Formal Dining Room
- Home Security System
Kitchen
- Gas Oven or Range
- Dishwasher
- Granite Countertops
- Laminate Countertops
Flooring
- Wood
- Wall to Wall Carpet
- Linoleum
- Laminate
- Stone
- Ceramic Tile
- Luxury Vinyl Plank Tile
- Luxury Vinyl Tile
Bedrooms and Bathrooms
- 4 Bedrooms
- Main Floor Bedroom
- Cedar Closet: Hardwood, Shades/Blinds, Carpet, Walk-In Closet(s), Built-in Features, Fireplace
- Walk-In Closet: Hardwood, Shades/Blinds, Carpet, Walk-In Closet(s), Built-in Features, Fireplace
- 3 Full Bathrooms
- Double Vanity
- Hardwood
Laundry
- Laundry on main level
- Washer
Basement
- Sump Pump
- Stone or Rock in Basement
Schools
- Westwood View Elementary School
- Sm East High School
Additional Features
- Enclosed patio or porch
- City Lot
- Forced Air Zoned Heating and Cooling System
Community Details
- Association fees include trash pick up
- Fieldston Subdivision
Listing and Financial Details
- Exclusions: Chimney
- Assessor Parcel Number GP30000003 0003
Ownership History
Purchase Details
Home Financials for this Owner
Home Financials are based on the most recent Mortgage that was taken out on this home.Purchase Details
Home Financials for this Owner
Home Financials are based on the most recent Mortgage that was taken out on this home.Purchase Details
Home Financials for this Owner
Home Financials are based on the most recent Mortgage that was taken out on this home.Purchase Details
Home Financials for this Owner
Home Financials are based on the most recent Mortgage that was taken out on this home.Purchase Details
Similar Homes in the area
Home Values in the Area
Average Home Value in this Area
Purchase History
| Date | Type | Sale Price | Title Company |
|---|---|---|---|
| Warranty Deed | -- | Continental Title | |
| Warranty Deed | -- | First American Title | |
| Warranty Deed | -- | Stewart Title Of Kansas City | |
| Warranty Deed | -- | Assured Quality Title Co | |
| Deed | -- | Coffelt Land Tile |
Mortgage History
| Date | Status | Loan Amount | Loan Type |
|---|---|---|---|
| Open | $463,200 | New Conventional | |
| Previous Owner | $262,250 | New Conventional | |
| Previous Owner | $352,000 | New Conventional | |
| Previous Owner | $386,000 | New Conventional |
Property History
| Date | Event | Price | Change | Sq Ft Price |
|---|---|---|---|---|
| 07/10/2017 07/10/17 | Sold | -- | -- | -- |
| 06/04/2017 06/04/17 | Pending | -- | -- | -- |
| 05/04/2017 05/04/17 | For Sale | $579,000 | +23.3% | $283 / Sq Ft |
| 06/17/2013 06/17/13 | Sold | -- | -- | -- |
| 04/29/2013 04/29/13 | Pending | -- | -- | -- |
| 03/29/2013 03/29/13 | For Sale | $469,500 | -- | $229 / Sq Ft |
Tax History Compared to Growth
Tax History
| Year | Tax Paid | Tax Assessment Tax Assessment Total Assessment is a certain percentage of the fair market value that is determined by local assessors to be the total taxable value of land and additions on the property. | Land | Improvement |
|---|---|---|---|---|
| 2024 | $10,179 | $86,147 | $36,746 | $49,401 |
| 2023 | $9,760 | $82,099 | $36,746 | $45,353 |
| 2022 | $8,633 | $73,462 | $36,746 | $36,716 |
| 2021 | $8,350 | $68,218 | $30,628 | $37,590 |
| 2020 | $8,337 | $67,333 | $27,844 | $39,489 |
| 2019 | $8,256 | $66,413 | $27,844 | $38,569 |
| 2018 | $4,095 | $65,631 | $27,844 | $37,787 |
| 2017 | $8,169 | $64,492 | $27,844 | $36,648 |
| 2016 | $7,932 | $62,089 | $27,844 | $34,245 |
| 2015 | $7,018 | $55,718 | $23,866 | $31,852 |
| 2013 | -- | $49,484 | $19,888 | $29,596 |
Agents Affiliated with this Home
-

Seller's Agent in 2017
Sarah Brookfield
Compass Realty Group
(913) 707-4881
4 in this area
53 Total Sales
-
S
Seller Co-Listing Agent in 2017
Shannan McKee
Compass Realty Group
(816) 280-2773
4 in this area
37 Total Sales
-

Buyer's Agent in 2017
Becky Watts
Real Broker, LLC
(913) 706-7653
3 in this area
145 Total Sales
-

Seller's Agent in 2013
Mary Hutchison
Weichert, Realtors Welch & Com
(816) 510-1262
3 in this area
70 Total Sales
-

Buyer's Agent in 2013
Russ Wolfe
ReeceNichols - Parkville
(816) 564-4100
93 Total Sales
Map
Source: Heartland MLS
MLS Number: 1822112
APN: GP30000003-0003
- 5443 Mohawk Ln
- 5443 Pawnee Ln
- 5500 Mission Rd
- 5403 Windsor Ln
- 5239 Catalina St
- 5535 Suwanee Rd
- 3215 Shawnee Mission Pkwy
- 5528 Suwanee Rd
- 5337 Canterbury Rd
- 5613 Suwanee Rd
- 5535 Canterbury Rd
- 5516 Chadwick Rd
- 5538 Aberdeen Rd
- 5210 Fontana St
- 5324 Fairway Rd
- 5610 Aberdeen Rd
- 5401 Fairway Rd
- 5812 Reinhardt Dr
- 5817 Fontana Dr
- 5439 Norwood St






