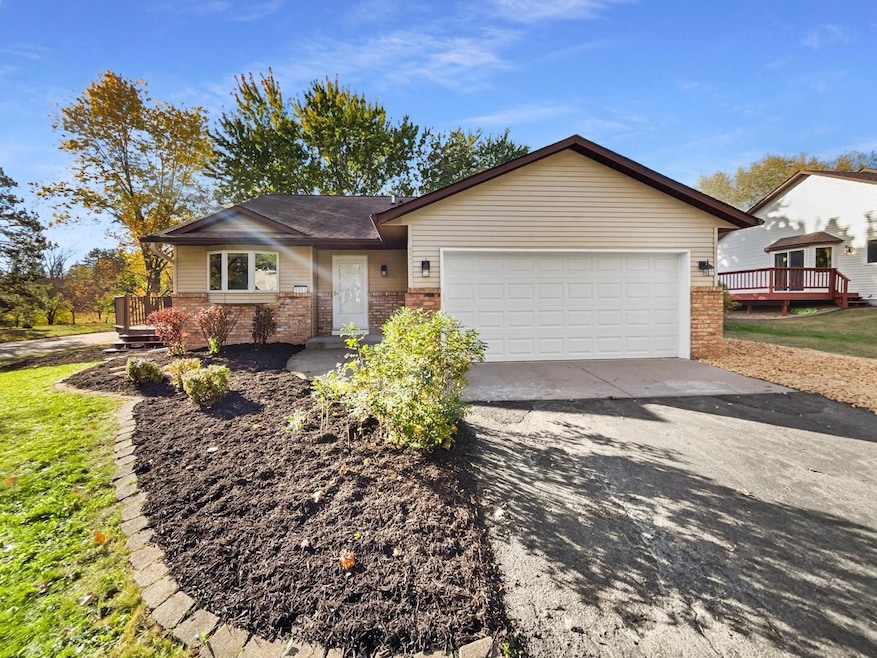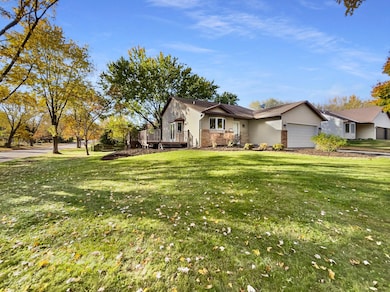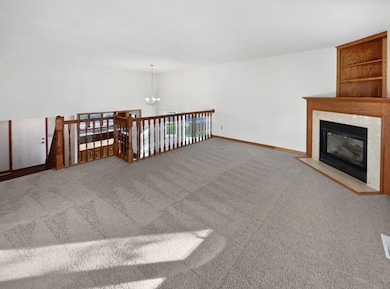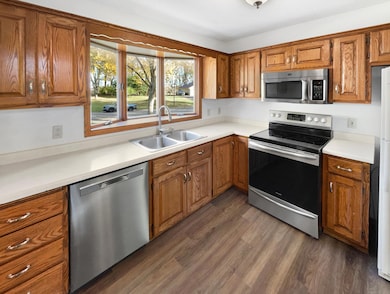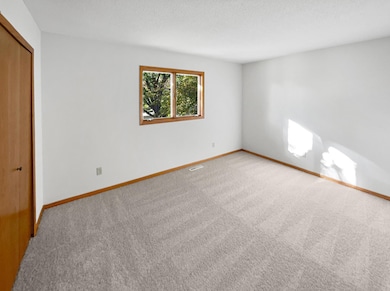5312 Ojibway Ave N Stillwater, MN 55082
Estimated payment $2,443/month
Highlights
- 1 Fireplace
- No HOA
- Brick Veneer
- Stillwater Area High School Rated A-
- 2 Car Attached Garage
- Forced Air Heating and Cooling System
About This Home
Welcome to this beautifully updated home. The living room is highlighted by a cozy fireplace, perfect for those chilly evenings. The neutral color paint scheme throughout the home gives it a modern and elegant touch. Step outside to enjoy the patio, perfect for outdoor dining or simply relaxing. The deck offers additional space for entertaining or enjoying the outdoors. The interior of the home has been freshly painted, giving it a clean and bright feel. New flooring throughout the home adds a touch of sophistication and style. This home is a must-see for those seeking a move-in ready property with plenty of outdoor amenities. This home has been virtually staged to illustrate its potential.. Included 100-Day Home Warranty with buyer activation
Open House Schedule
-
Saturday, November 01, 20258:00 am to 7:00 pm11/1/2025 8:00:00 AM +00:0011/1/2025 7:00:00 PM +00:00Agent will not be present at open houseAdd to Calendar
-
Sunday, November 02, 20258:00 am to 7:00 pm11/2/2025 8:00:00 AM +00:0011/2/2025 7:00:00 PM +00:00Agent will not be present at open houseAdd to Calendar
Home Details
Home Type
- Single Family
Est. Annual Taxes
- $3,873
Year Built
- Built in 1988
Parking
- 2 Car Attached Garage
Home Design
- Split Level Home
- Brick Veneer
- Wood Siding
Interior Spaces
- 1 Fireplace
- Partially Finished Basement
Bedrooms and Bathrooms
- 3 Bedrooms
- 2 Full Bathrooms
Additional Features
- 0.31 Acre Lot
- Forced Air Heating and Cooling System
Community Details
- No Home Owners Association
- Swager Bros 9Th Add Subdivision
Listing and Financial Details
- Assessor Parcel Number 0402920320057
Map
Home Values in the Area
Average Home Value in this Area
Tax History
| Year | Tax Paid | Tax Assessment Tax Assessment Total Assessment is a certain percentage of the fair market value that is determined by local assessors to be the total taxable value of land and additions on the property. | Land | Improvement |
|---|---|---|---|---|
| 2024 | $4,570 | $335,800 | $105,000 | $230,800 |
| 2023 | $4,570 | $350,300 | $135,000 | $215,300 |
| 2022 | $3,364 | $314,700 | $117,100 | $197,600 |
| 2021 | $3,214 | $274,700 | $101,500 | $173,200 |
| 2020 | $3,126 | $265,500 | $101,000 | $164,500 |
| 2019 | $3,080 | $265,400 | $98,500 | $166,900 |
| 2018 | $2,920 | $237,800 | $81,000 | $156,800 |
| 2017 | $2,676 | $221,200 | $76,700 | $144,500 |
| 2016 | $2,956 | $218,700 | $73,000 | $145,700 |
| 2015 | $2,868 | $213,400 | $77,000 | $136,400 |
| 2013 | -- | $174,100 | $61,100 | $113,000 |
Property History
| Date | Event | Price | List to Sale | Price per Sq Ft |
|---|---|---|---|---|
| 10/31/2025 10/31/25 | For Sale | $405,000 | -- | $249 / Sq Ft |
Purchase History
| Date | Type | Sale Price | Title Company |
|---|---|---|---|
| Warranty Deed | $349,900 | None Listed On Document | |
| Warranty Deed | $195,000 | Edina Realty Title Inc | |
| Warranty Deed | $166,500 | -- |
Mortgage History
| Date | Status | Loan Amount | Loan Type |
|---|---|---|---|
| Previous Owner | $185,900 | New Conventional |
Source: NorthstarMLS
MLS Number: 6811955
APN: 04-029-20-32-0057
- 5520 Obrien Ave N
- 5577 Oldfield Ave N
- 5675 Oak Cove N
- 13796 55th St N
- 5835 Oakgreen Ct N
- 4736 Ogden Trail N
- Richmond Plan at Hills of Spring Creek
- Bonneville Plan at Hills of Spring Creek
- Windom Plan at Hills of Spring Creek
- Hillsdale Plan at Hills of Spring Creek
- Weston Sport Plan at Hills of Spring Creek
- Westley Sport Plan at Hills of Spring Creek
- Belleville Plan at Hills of Spring Creek
- Bridgewater Sport Plan at Hills of Spring Creek
- Superior Sport Plan at Hills of Spring Creek
- Hillcrest Sport Plan at Hills of Spring Creek
- Sutton Sport Plan at Hills of Spring Creek
- Walton Plan at Hills of Spring Creek
- TBD Odell Ave N
- 4740 Ogden Trail Ln N
- 14937 60th St N Unit 209
- 6120 Oxboro Ave N
- 1635 Greeley St S
- 1402-1410 Greeley St
- 15234 Upper 61st St N Unit 2
- 2225 Orleans St W
- 1534 Cottage Dr
- 923 7th St S
- 2204-2358 Cottage Dr
- 206 5th St S
- 301 3rd St S Unit 102
- 651 Croixwood Place
- 200 Chestnut St E
- 204 Cherry St W
- 317 Laurel St W Unit 1
- 1102 Bergmann Dr
- 1203 Owens St N
- 1302 4th St N
- 150 St Croix Ave E
- 11851 35th St N
