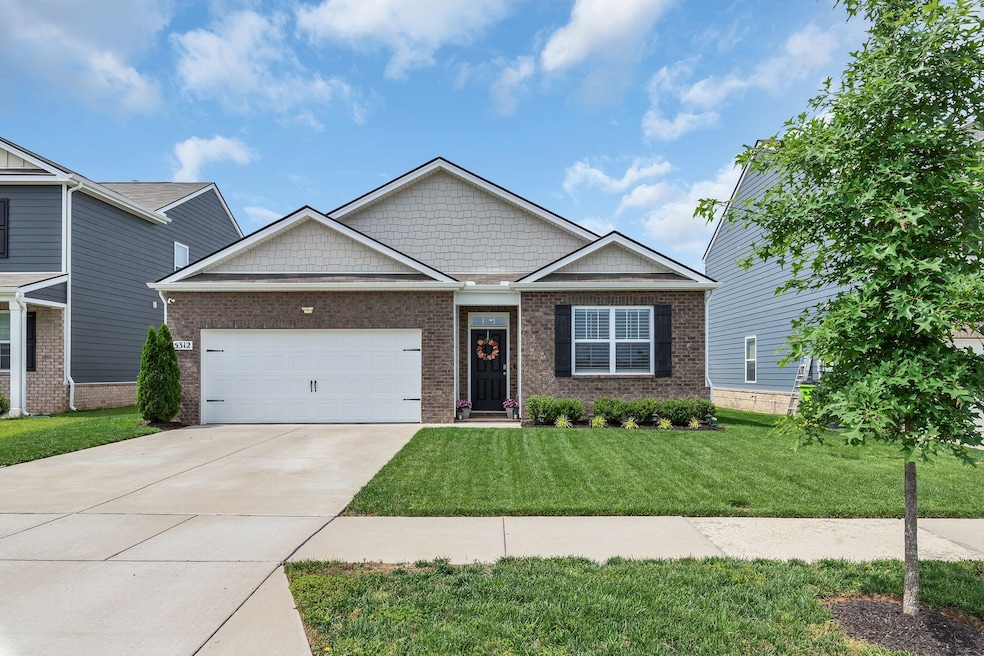
5312 Owens Ln White House, TN 37188
Highlights
- Traditional Architecture
- Porch
- Walk-In Closet
- Community Pool
- 2 Car Attached Garage
- Cooling Available
About This Home
As of July 2025RARE ONE-LEVEL LIVING IN THE PARKS WITH UPGRADES GALORE! Don’t miss this beautifully upgraded 4-bedroom home featuring a formal entry and gorgeous LVP flooring that leads into a spacious kitchen with granite countertops, stainless steel appliances—including a gas range—and a large island. The open-concept layout is ideal for entertaining, as the kitchen seamlessly connects to the living area, highlighted by a custom stacked-stone fireplace. The primary suite boasts a board and batten accent wall, double vanity, walk-in shower, and a generous walk-in closet. Throughout the home, you'll find premium touches like plantation shutters, upgraded lighting, and ceiling fans. Step outside to a fully fenced backyard designed for privacy and relaxation with a pergola and extended patio. Incredible location just minutes from Interstate 65 with easy access to Downtown Nashville, while also being close to schools, parks, shopping, and dining. Short walk to the community pool and playground. This home truly HAS IT ALL — schedule your private tour today!
Last Agent to Sell the Property
Parks Compass Brokerage Phone: 6153470799 License # 324309 Listed on: 05/24/2025

Home Details
Home Type
- Single Family
Est. Annual Taxes
- $2,346
Year Built
- Built in 2021
Lot Details
- 6,098 Sq Ft Lot
- Lot Dimensions are 50x120
- Back Yard Fenced
- Level Lot
HOA Fees
- $55 Monthly HOA Fees
Parking
- 2 Car Attached Garage
- 4 Open Parking Spaces
- Driveway
Home Design
- Traditional Architecture
- Brick Exterior Construction
- Slab Foundation
- Shingle Roof
Interior Spaces
- 1,807 Sq Ft Home
- Property has 1 Level
- Ceiling Fan
- Living Room with Fireplace
- Interior Storage Closet
Kitchen
- Microwave
- Dishwasher
- Disposal
Flooring
- Carpet
- Laminate
- Tile
Bedrooms and Bathrooms
- 4 Main Level Bedrooms
- Walk-In Closet
- 2 Full Bathrooms
Accessible Home Design
- Accessible Hallway
- Accessible Entrance
Outdoor Features
- Patio
- Porch
Schools
- Robert F. Woodall Elementary School
- White House Heritage High Middle School
- White House Heritage High School
Utilities
- Cooling Available
- Central Heating
- Heating System Uses Natural Gas
Listing and Financial Details
- Assessor Parcel Number 095O B 02500 000
Community Details
Overview
- Association fees include recreation facilities
- The Parks Ph 2 Sec 2B Subdivision
Recreation
- Community Playground
- Community Pool
- Trails
Ownership History
Purchase Details
Home Financials for this Owner
Home Financials are based on the most recent Mortgage that was taken out on this home.Similar Homes in White House, TN
Home Values in the Area
Average Home Value in this Area
Purchase History
| Date | Type | Sale Price | Title Company |
|---|---|---|---|
| Warranty Deed | $369,500 | None Listed On Document |
Mortgage History
| Date | Status | Loan Amount | Loan Type |
|---|---|---|---|
| Open | $381,693 | VA |
Property History
| Date | Event | Price | Change | Sq Ft Price |
|---|---|---|---|---|
| 07/18/2025 07/18/25 | Sold | $369,500 | -1.5% | $204 / Sq Ft |
| 06/10/2025 06/10/25 | Pending | -- | -- | -- |
| 05/24/2025 05/24/25 | For Sale | $374,999 | -- | $208 / Sq Ft |
Tax History Compared to Growth
Tax History
| Year | Tax Paid | Tax Assessment Tax Assessment Total Assessment is a certain percentage of the fair market value that is determined by local assessors to be the total taxable value of land and additions on the property. | Land | Improvement |
|---|---|---|---|---|
| 2024 | -- | $87,000 | $15,000 | $72,000 |
| 2023 | $2,282 | $87,000 | $15,000 | $72,000 |
| 2022 | $2,583 | $66,900 | $15,000 | $51,900 |
| 2021 | $0 | $66,900 | $15,000 | $51,900 |
Agents Affiliated with this Home
-
Jason Cox

Seller's Agent in 2025
Jason Cox
Parks Compass
(615) 347-0799
7 in this area
511 Total Sales
-
Tina Marie Baker

Buyer's Agent in 2025
Tina Marie Baker
Crye-Leike
(614) 949-6510
1 in this area
9 Total Sales
Map
Source: Realtracs
MLS Number: 2888192
APN: 074095O B 02500
- 8080 Typhani Way
- 8044 Typhani Way
- CALI Plan at The Parks
- ARIA Plan at The Parks
- HAYDEN Plan at The Parks
- PENWELL Plan at The Parks
- SALEM Plan at The Parks
- BELFORT Plan at The Parks
- EDMON Plan at The Parks
- 8266 Jesse Way
- 7049 Penny Ln
- 7019 Penny Ln
- 7175 Golden Way
- 4043 Beach Way
- 7037 Penny Ln
- 7029 Penny Ln
- 7038 Penny Ln
- 7098 Sunny Parks Dr
- 7137 Sunny Parks Dr
- 4100 Roane Dr






