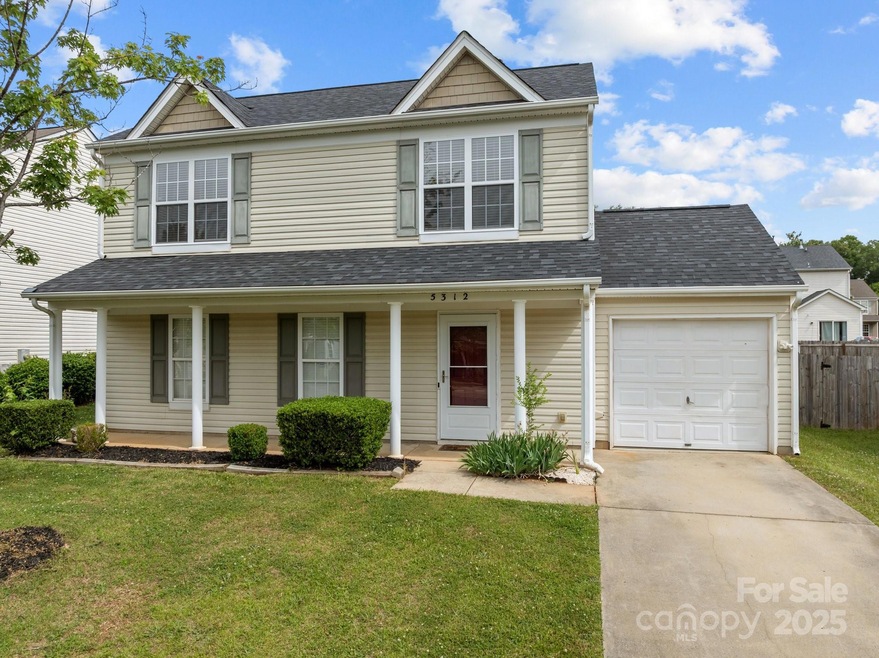
5312 Peach Place Ln Charlotte, NC 28216
Firestone-Garden Park NeighborhoodHighlights
- Open Floorplan
- Covered patio or porch
- Home Security System
- Transitional Architecture
- 1 Car Attached Garage
- Laundry Room
About This Home
As of June 2025Welcome to this inviting home featuring a charming front porch and freshly painted interior that creates a bright, move-in ready atmosphere. The spacious family room offers a cozy gas fireplace, while the adjacent dining room opens to the backyard through sliding glass doors - perfect for entertaining or enjoying a quiet evening outside. Kitchen equipped with new appliances. Whole-home blinds provide a cohesive, modern touch throughout. The fenced backyard includes a patio area ideal for relaxing or hosting gatherings. Additional highlights include a one-car garage and a recently replaced roof (2022) for peace of mind. The primary bedroom boasts a private ensuite, complemented by three additional bedrooms and full hall bathroom. Ideally located with quick access to I-77, I-85, Uptown Charlotte, and Charlotte-Douglas International Airport, this home blends comfort, convenience, and value.
Last Agent to Sell the Property
Pete Dorninger
Redfin Corporation Brokerage Email: peter.dorninger@redfin.com License #284642 Listed on: 05/09/2025

Home Details
Home Type
- Single Family
Est. Annual Taxes
- $2,165
Year Built
- Built in 2004
Lot Details
- Lot Dimensions are 55x99x55x98
- Wood Fence
- Back Yard Fenced
- Level Lot
- Property is zoned R-6(CD)
HOA Fees
- $12 Monthly HOA Fees
Parking
- 1 Car Attached Garage
- Front Facing Garage
- Driveway
Home Design
- Transitional Architecture
- Slab Foundation
- Vinyl Siding
Interior Spaces
- 2-Story Property
- Open Floorplan
- Ceiling Fan
- Gas Fireplace
- Window Screens
- Family Room with Fireplace
- Pull Down Stairs to Attic
- Home Security System
Kitchen
- Self-Cleaning Convection Oven
- Electric Range
- Microwave
- Plumbed For Ice Maker
- Dishwasher
- Disposal
Flooring
- Tile
- Vinyl
Bedrooms and Bathrooms
- 4 Bedrooms
- Garden Bath
Laundry
- Laundry Room
- Electric Dryer Hookup
Outdoor Features
- Covered patio or porch
- Shed
Schools
- Oakdale Elementary School
- Ranson Middle School
- West Charlotte High School
Utilities
- Forced Air Heating and Cooling System
- Heating System Uses Natural Gas
- Gas Water Heater
- Cable TV Available
Community Details
- Peachtree Hills HOA
- Peachtree Hills Subdivision
- Mandatory home owners association
Listing and Financial Details
- Assessor Parcel Number 039-256-19
Ownership History
Purchase Details
Home Financials for this Owner
Home Financials are based on the most recent Mortgage that was taken out on this home.Purchase Details
Home Financials for this Owner
Home Financials are based on the most recent Mortgage that was taken out on this home.Purchase Details
Purchase Details
Similar Homes in Charlotte, NC
Home Values in the Area
Average Home Value in this Area
Purchase History
| Date | Type | Sale Price | Title Company |
|---|---|---|---|
| Warranty Deed | $300,000 | None Listed On Document | |
| Warranty Deed | $300,000 | None Listed On Document | |
| Warranty Deed | $80,000 | None Available | |
| Warranty Deed | $75,000 | None Available | |
| Trustee Deed | $817,500 | None Available |
Mortgage History
| Date | Status | Loan Amount | Loan Type |
|---|---|---|---|
| Open | $291,000 | New Conventional | |
| Closed | $291,000 | New Conventional | |
| Previous Owner | $203,500 | FHA | |
| Previous Owner | $70,898 | FHA | |
| Previous Owner | $78,087 | FHA | |
| Previous Owner | $78,958 | FHA |
Property History
| Date | Event | Price | Change | Sq Ft Price |
|---|---|---|---|---|
| 06/13/2025 06/13/25 | Sold | $300,000 | 0.0% | $209 / Sq Ft |
| 05/09/2025 05/09/25 | For Sale | $299,900 | -- | $209 / Sq Ft |
Tax History Compared to Growth
Tax History
| Year | Tax Paid | Tax Assessment Tax Assessment Total Assessment is a certain percentage of the fair market value that is determined by local assessors to be the total taxable value of land and additions on the property. | Land | Improvement |
|---|---|---|---|---|
| 2023 | $2,165 | $265,700 | $60,000 | $205,700 |
| 2022 | $1,408 | $132,900 | $18,000 | $114,900 |
| 2021 | $1,397 | $132,900 | $18,000 | $114,900 |
| 2020 | $1,390 | $132,900 | $18,000 | $114,900 |
| 2019 | $1,374 | $132,900 | $18,000 | $114,900 |
| 2018 | $928 | $65,100 | $11,000 | $54,100 |
| 2017 | $906 | $65,100 | $11,000 | $54,100 |
| 2016 | $896 | $65,100 | $11,000 | $54,100 |
| 2015 | $885 | $65,100 | $11,000 | $54,100 |
| 2014 | $898 | $0 | $0 | $0 |
Agents Affiliated with this Home
-
P
Seller's Agent in 2025
Pete Dorninger
Redfin Corporation
-
M
Buyer's Agent in 2025
Marcela Sierra
Celia Estrada, REALTORS
(704) 779-7789
2 in this area
43 Total Sales
Map
Source: Canopy MLS (Canopy Realtor® Association)
MLS Number: 4254000
APN: 039-256-19
- 5414 Peachwood Dr
- 4928 Rockwood Rd
- 522 Klondike Ln
- 5331 Beam Lake Dr
- 412 Capps Hill Mine Rd
- 1218 Milan Rd
- 800 Peachtree Rd
- 728 Dedmon Dr
- 219 Mccord St
- 615 Milan Rd E
- 3022 Hendricks Chapel Ln
- 3601 Braden Dr
- 1009 James St
- 1530 Peachtree Rd
- 3610 Maggie Laney Dr
- 1104 Rook Rd
- 346 Cornielle Ln
- 846 Northwood Dr
- 3703 Silver Ore Ln
- 2515 Walnut Forest Dr






