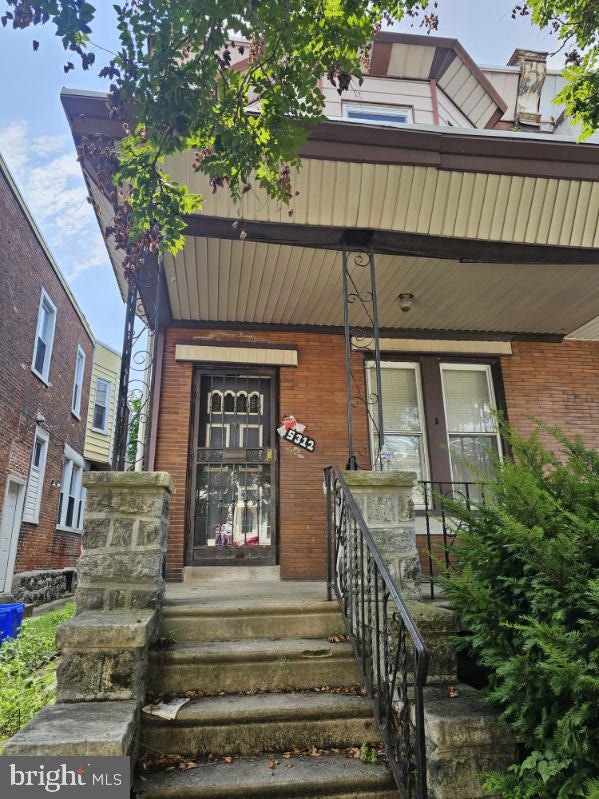
5312 Pine St Philadelphia, PA 19143
Cobbs Creek NeighborhoodHighlights
- Open Floorplan
- Wood Flooring
- Porch
- Straight Thru Architecture
- No HOA
- 3-minute walk to Malcolm X Park
About This Home
As of April 2025Investors, this one is for you. This is a great investment opportunity in Malcolm X Park West Philadelphia. This has a solid structure. Don't miss this opportunity to schedule a showing today. All offers will be presented as an AS-IS sale with no guarantee or warranties. Schedule your walkthrough today and let your imagination run wild.
Townhouse Details
Home Type
- Townhome
Est. Annual Taxes
- $2,806
Year Built
- Built in 1925
Lot Details
- 1,785 Sq Ft Lot
- Lot Dimensions are 21.00 x 85.00
Parking
- On-Street Parking
Home Design
- Semi-Detached or Twin Home
- Straight Thru Architecture
- Fixer Upper
- Flat Roof Shape
- Brick Foundation
- Masonry
Interior Spaces
- 1,504 Sq Ft Home
- Property has 2 Levels
- Open Floorplan
- Wood Flooring
- Basement
Bedrooms and Bathrooms
- 3 Main Level Bedrooms
Outdoor Features
- Patio
- Porch
Utilities
- Radiator
- 100 Amp Service
- Natural Gas Water Heater
- Public Septic
Community Details
- No Home Owners Association
- West Philadelphia Subdivision
Listing and Financial Details
- Tax Lot 26
- Assessor Parcel Number 603090400
Ownership History
Purchase Details
Home Financials for this Owner
Home Financials are based on the most recent Mortgage that was taken out on this home.Purchase Details
Home Financials for this Owner
Home Financials are based on the most recent Mortgage that was taken out on this home.Purchase Details
Home Financials for this Owner
Home Financials are based on the most recent Mortgage that was taken out on this home.Purchase Details
Similar Homes in Philadelphia, PA
Home Values in the Area
Average Home Value in this Area
Purchase History
| Date | Type | Sale Price | Title Company |
|---|---|---|---|
| Deed | $162,500 | National Integrity | |
| Deed | $200,000 | National Integrity Llc | |
| Deed | $135,000 | Allstate Abstract Inc | |
| Deed | -- | -- |
Property History
| Date | Event | Price | Change | Sq Ft Price |
|---|---|---|---|---|
| 06/18/2025 06/18/25 | Price Changed | $389,900 | -2.5% | $177 / Sq Ft |
| 06/06/2025 06/06/25 | For Sale | $399,900 | +146.1% | $181 / Sq Ft |
| 04/02/2025 04/02/25 | Sold | $162,500 | +1.6% | $108 / Sq Ft |
| 03/18/2025 03/18/25 | Pending | -- | -- | -- |
| 03/15/2025 03/15/25 | For Sale | $160,000 | -20.0% | $106 / Sq Ft |
| 06/29/2021 06/29/21 | Sold | $200,000 | -12.3% | $133 / Sq Ft |
| 06/04/2021 06/04/21 | Pending | -- | -- | -- |
| 05/21/2021 05/21/21 | For Sale | $228,000 | +68.9% | $152 / Sq Ft |
| 07/26/2019 07/26/19 | Sold | $135,000 | +22.7% | $90 / Sq Ft |
| 06/21/2019 06/21/19 | Pending | -- | -- | -- |
| 06/09/2019 06/09/19 | For Sale | $109,999 | -- | $73 / Sq Ft |
Tax History Compared to Growth
Tax History
| Year | Tax Paid | Tax Assessment Tax Assessment Total Assessment is a certain percentage of the fair market value that is determined by local assessors to be the total taxable value of land and additions on the property. | Land | Improvement |
|---|---|---|---|---|
| 2025 | $1,376 | $200,500 | $40,100 | $160,400 |
| 2024 | $1,376 | $200,500 | $40,100 | $160,400 |
| 2023 | $1,376 | $98,300 | $19,660 | $78,640 |
| 2022 | $1,200 | $98,300 | $19,660 | $78,640 |
| 2021 | $1,200 | $0 | $0 | $0 |
| 2020 | $1,200 | $85,700 | $12,850 | $72,850 |
| 2019 | $1,158 | $0 | $0 | $0 |
| 2018 | $1,146 | $0 | $0 | $0 |
| 2017 | $1,146 | $0 | $0 | $0 |
| 2016 | $1,146 | $0 | $0 | $0 |
| 2015 | $1,097 | $0 | $0 | $0 |
| 2014 | -- | $81,900 | $9,104 | $72,796 |
| 2012 | -- | $9,472 | $3,920 | $5,552 |
Agents Affiliated with this Home
-
Eric Cui

Seller's Agent in 2025
Eric Cui
EXP Realty, LLC
(484) 240-9804
5 in this area
72 Total Sales
-
TYE GRAYS

Seller's Agent in 2025
TYE GRAYS
Compass RE
(215) 888-8162
8 in this area
60 Total Sales
-
Eric To
E
Seller's Agent in 2021
Eric To
Panphil Realty, LLC
(609) 685-3633
1 in this area
9 Total Sales
-
Megan Gibson

Seller's Agent in 2019
Megan Gibson
KW Empower
(215) 740-1253
16 in this area
96 Total Sales
Map
Source: Bright MLS
MLS Number: PAPH2457780
APN: 603090400
- 5348 Delancey St
- 5327 Pine St
- 5355 Osage Ave
- 5419 Delancey St
- 5319 Osage Ave
- 5415 Spruce St
- 5430 Spruce St
- 5435 Addison St
- 5716 Osage Ave
- 5400 Larchwood Ave
- 5229 Irving St
- 5422 Larchwood Ave
- 5312 Chancellor St
- 5412 Chancellor St
- 512 S Yewdall St
- 5226 Addison St
- 247 S 55th St
- 278 S 52nd St
- 268 S 52nd St
- 426 S 52nd St






