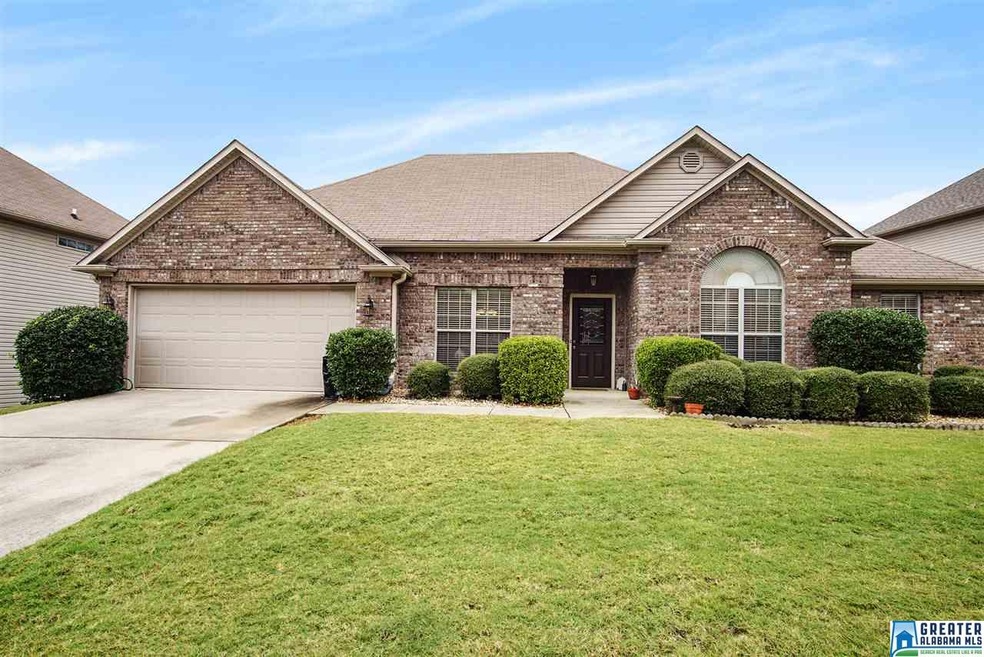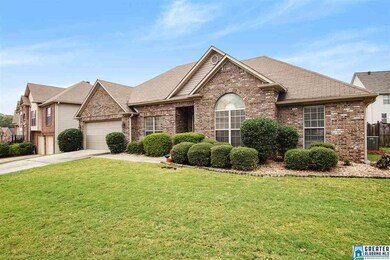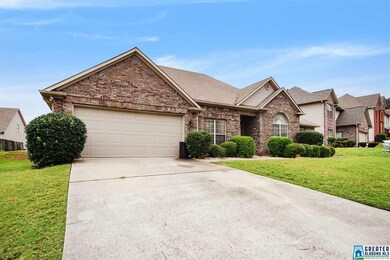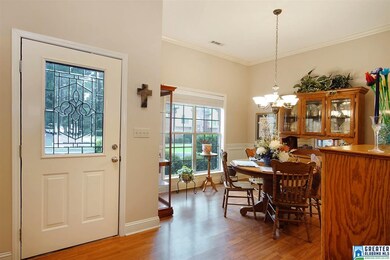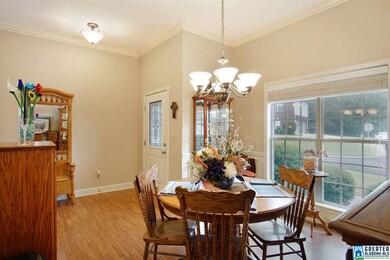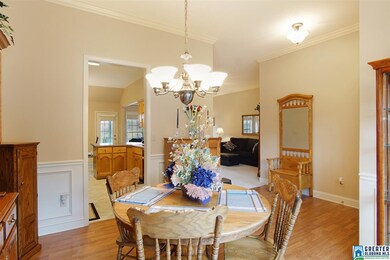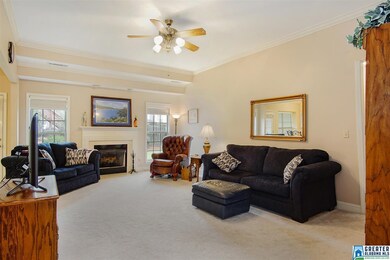
5312 Summerset Way Bessemer, AL 35022
Estimated Value: $241,000 - $300,000
Highlights
- Cathedral Ceiling
- Attic
- Interior Lot
- Hydromassage or Jetted Bathtub
- Covered patio or porch
- Double Pane Windows
About This Home
As of February 20194 Bedroom Home ALL ON ONE LEVEL!! Perfectly maintained and immaculate home. Very desirable split bedroom floor plan that is rare for this neighborhood. Laminate hardwood flooring welcomes you into the home and leads into the formal dining room with vaulted ceilings and tons of natural night. The dining room is open to the living room and kitchen spaces. The living room is warm and cozy with a marble surround gas fireplace, high ceilings, and carpeted flooring. Entertain at the kitchens breakfast bar & notice the abundance of counter space, black and stainless appliances, pantry, & large eat in area with chair rail. The master suite is on one side of the home with an oversized room with trey ceilings, separate double sinks in the master with a corner jetted tub and separate tub and shower, and a large walk in closet. 3 additional bedrooms on the other side of the home with a full bath. Screened and covered patio off the kitchen overlooking the nicely landscaped level back yard
Home Details
Home Type
- Single Family
Est. Annual Taxes
- $830
Year Built
- Built in 2003
Lot Details
- 5,663 Sq Ft Lot
- Interior Lot
HOA Fees
- $17 Monthly HOA Fees
Parking
- 2 Car Garage
- Garage on Main Level
- Front Facing Garage
- Driveway
Home Design
- Brick Exterior Construction
- Slab Foundation
- Vinyl Siding
Interior Spaces
- 1,865 Sq Ft Home
- 1-Story Property
- Crown Molding
- Smooth Ceilings
- Cathedral Ceiling
- Ceiling Fan
- Recessed Lighting
- Marble Fireplace
- Gas Fireplace
- Double Pane Windows
- Living Room with Fireplace
- Dining Room
- Pull Down Stairs to Attic
- Home Security System
Kitchen
- Breakfast Bar
- Electric Oven
- Electric Cooktop
- Stove
- Built-In Microwave
- Ice Maker
- Dishwasher
- Laminate Countertops
Flooring
- Carpet
- Laminate
- Tile
- Vinyl
Bedrooms and Bathrooms
- 4 Bedrooms
- Split Bedroom Floorplan
- Walk-In Closet
- 2 Full Bathrooms
- Split Vanities
- Hydromassage or Jetted Bathtub
- Bathtub and Shower Combination in Primary Bathroom
- Separate Shower
- Linen Closet In Bathroom
Laundry
- Laundry Room
- Laundry on main level
- Washer and Electric Dryer Hookup
Outdoor Features
- Covered patio or porch
Utilities
- Central Heating and Cooling System
- Heating System Uses Gas
- Underground Utilities
- Gas Water Heater
Listing and Financial Details
- Tax Lot 91
- Assessor Parcel Number 38-00-29-4-003-001.123
Community Details
Overview
- $12 Other Monthly Fees
- Not Sure Association, Phone Number (205) 337-7467
Recreation
- Park
Ownership History
Purchase Details
Home Financials for this Owner
Home Financials are based on the most recent Mortgage that was taken out on this home.Purchase Details
Home Financials for this Owner
Home Financials are based on the most recent Mortgage that was taken out on this home.Similar Homes in Bessemer, AL
Home Values in the Area
Average Home Value in this Area
Purchase History
| Date | Buyer | Sale Price | Title Company |
|---|---|---|---|
| Maneice Velma | $194,000 | -- | |
| Cain Paula Leigh | $158,000 | -- |
Mortgage History
| Date | Status | Borrower | Loan Amount |
|---|---|---|---|
| Open | Maneice Velma | $45,000 | |
| Previous Owner | Cain Paula L | $10,000 | |
| Previous Owner | Cain Paula Leigh | $126,400 |
Property History
| Date | Event | Price | Change | Sq Ft Price |
|---|---|---|---|---|
| 02/09/2019 02/09/19 | Sold | $194,000 | -1.0% | $104 / Sq Ft |
| 11/07/2018 11/07/18 | For Sale | $196,000 | -- | $105 / Sq Ft |
Tax History Compared to Growth
Tax History
| Year | Tax Paid | Tax Assessment Tax Assessment Total Assessment is a certain percentage of the fair market value that is determined by local assessors to be the total taxable value of land and additions on the property. | Land | Improvement |
|---|---|---|---|---|
| 2024 | $1,120 | $26,300 | -- | -- |
| 2022 | $1,030 | $24,230 | $4,800 | $19,430 |
| 2021 | $685 | $20,700 | $4,800 | $15,900 |
| 2020 | $996 | $19,070 | $4,800 | $14,270 |
| 2019 | $849 | $18,000 | $0 | $0 |
| 2018 | $830 | $17,620 | $0 | $0 |
| 2017 | $812 | $17,260 | $0 | $0 |
| 2016 | $820 | $17,420 | $0 | $0 |
| 2015 | $783 | $16,680 | $0 | $0 |
| 2014 | $954 | $16,680 | $0 | $0 |
| 2013 | $954 | $16,680 | $0 | $0 |
Agents Affiliated with this Home
-
Courtney Higdon

Seller's Agent in 2019
Courtney Higdon
ARC Realty Pelham Branch
(205) 337-7467
2 in this area
130 Total Sales
-
Ted McLaughlin

Seller Co-Listing Agent in 2019
Ted McLaughlin
ARC Realty Pelham Branch
(205) 881-4506
1 in this area
105 Total Sales
-
Robert Hunter

Buyer's Agent in 2019
Robert Hunter
ERA King Real Estate - Birmingham
(205) 477-6618
14 Total Sales
Map
Source: Greater Alabama MLS
MLS Number: 833379
APN: 38-00-29-4-003-001.123
- 5680 Rockdale Rd
- 4205 Greenleaf Ln Unit 3
- 5139 Meadow Ridge Trail
- 5143 Meadow Ridge Trail
- 4271 Candle Brook Ln
- 4286 Greenleaf Dr Unit 67A
- 1660 Bradford Ln
- 5182 Meadow Ridge Trail
- 5178 Meadow Ridge Trail
- 5174 Meadow Ridge Trail
- 1751 Bradford Ln
- 1301 Harrison Ave
- 1834 Brandon Way
- 5170 Meadow Ridge Trail
- 5162 Meadow Ridge Trail
- 5166 Meadow Ridge Trail
- 4427 Buttercup Ln Unit 113
- 5195 Meadow Ridge Trail
- 5191 Meadow Ridge Trail
- 5187 Meadow Ridge Trail
- 5312 Summerset Way
- 5316 Summerset Way
- 5308 Summerset Way
- 5363 Summerset Cir
- 5359 Summerset Cir
- 5367 Summerset Cir
- 5300 Summerset Way
- 5320 Summerset Way
- 5313 Summerset Way
- 5367 Summerset Cir
- 5309 Summerset Way
- 5317 Summerset Way
- 5305 Summerset Way
- 5371 Summerset Cir
- 5296 Summerset Way
- 5355 Summerset Cir
- 5324 Summerset Way
- 5301 Summerset Way
- 5321 Summerset Way
- 5375 Summerset Cir
