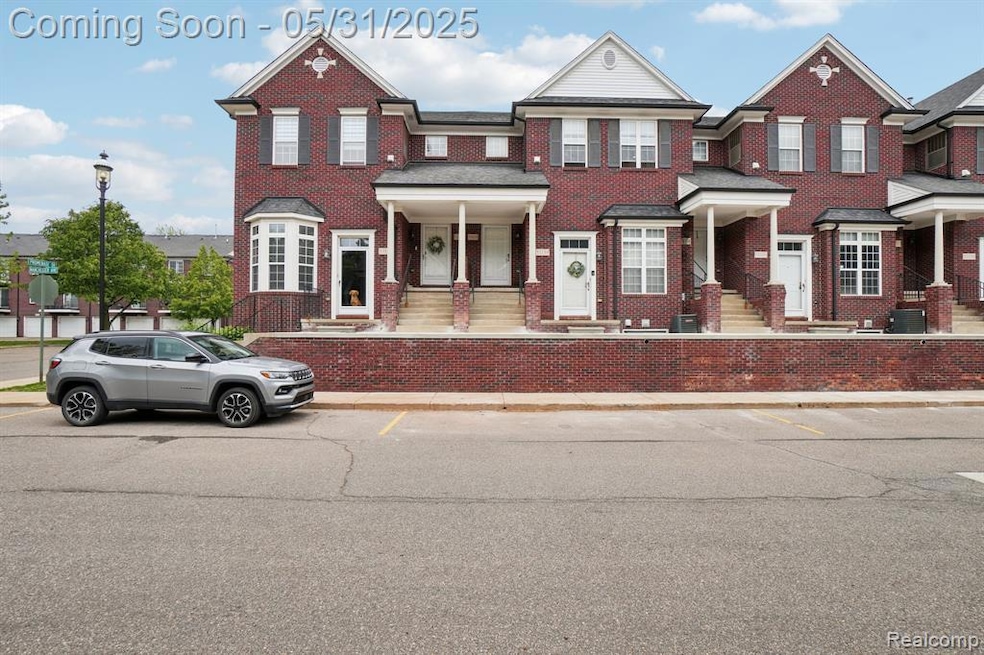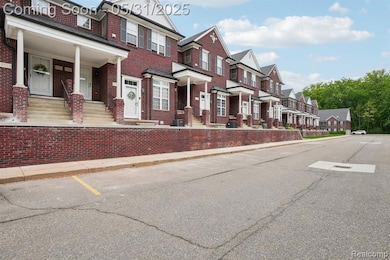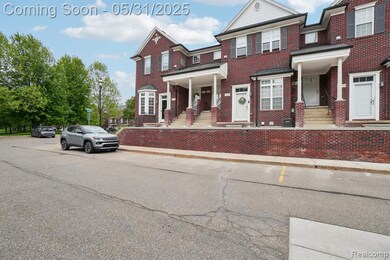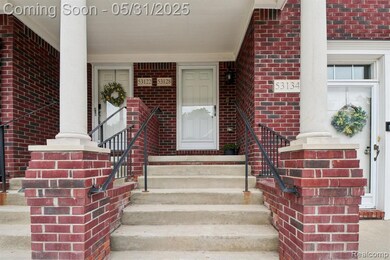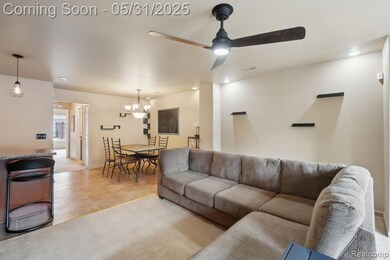
$239,900
- 3 Beds
- 2 Baths
- 1,350 Sq Ft
- 53230 Providence E
- Unit 98
- Shelby Township, MI
Welcome to the delightful Providence Park community! Situated in the heart of Shelby Township, this charming location offers convenient access to Mae Stecker Park, a variety of dining and shopping centers, the Shelby Township Library, and numerous recreational opportunities. This spacious 3-bedroom, 2-bathroom condo boasts a wonderful and flexible floor plan, highlighted by tall ceilings and
Aubrey Laurain Chestnut Real Estate
