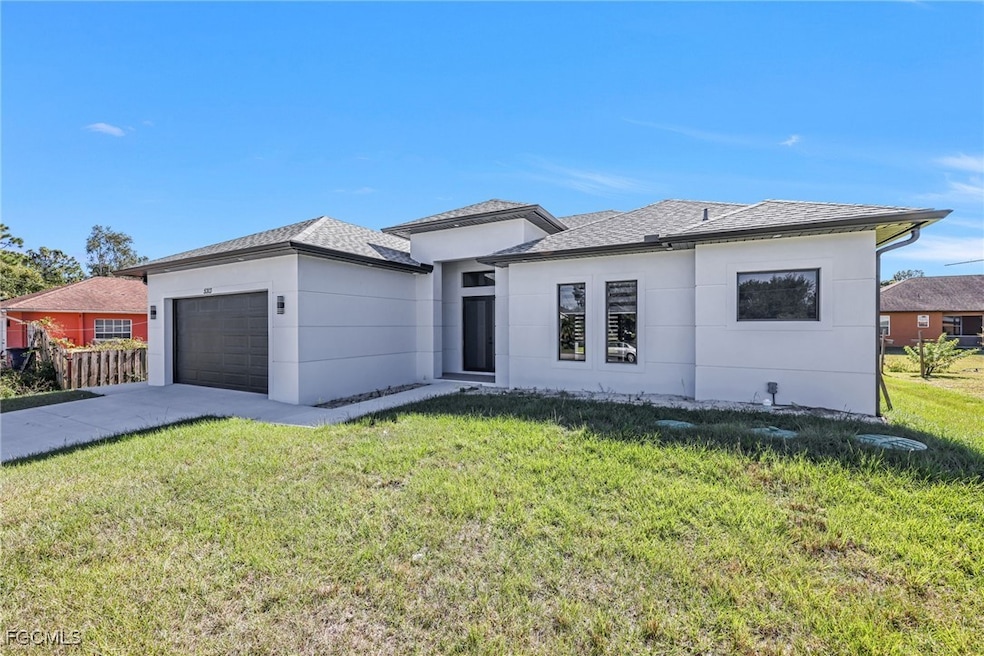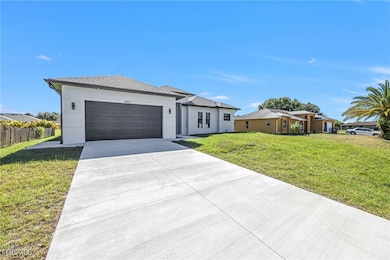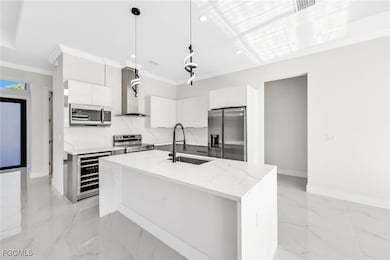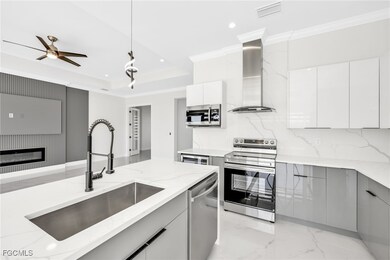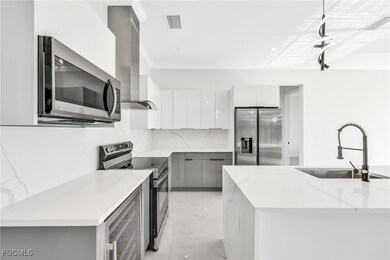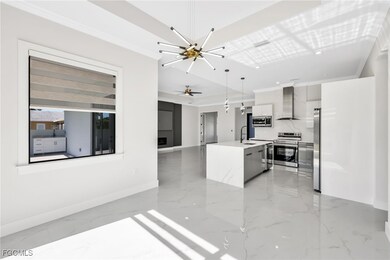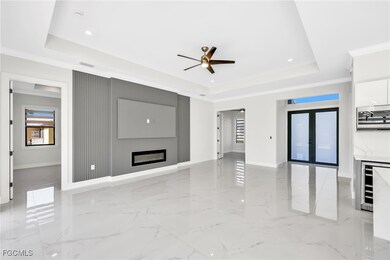5313 Beauty St Lehigh Acres, FL 33971
Centennial NeighborhoodEstimated payment $1,983/month
Highlights
- New Construction
- Den
- Fireplace
- No HOA
- Oversized Lot
- Porch
About This Home
This remarkable home was crafted with the highest standards, featuring every upgrade imaginable and showcasing the builder’s commitment to quality. Priced under $370,000, it offers a perfect blend of luxury, functionality, and style—ideal for growing families and most discerning buyers. Inside, you'll find tile throughout with elegant 5 1/4" baseboards. The gourmet kitchen features a spacious island with quartz countertops, sleek modern cabinetry, stainless steel appliances, and a separate beverage cooler. The open-concept floor plan overlooks a large living room with massive sliders and bay windows that flood the home with natural light including a bonus accent wall with electric fireplace, and wall-mounted TV ready space, The space is perfect designed for entertaining family and guests. The main living area also features tray ceilings and a tastefully designed 1/2 bathroom and den/office. The primary suite boasts a generous bedroom, an ensuite bathroom features dual sinks and a large walk-in shower with a glass enclosure, plus a massive custom-designed walk-in closet with shelving. Additional features include impact windows and doors, zebra blinds throughout, and ceiling fans in every room. The expansive under-truss patio with a wet bar offers plenty of space for grilling and outdoor living. The additional features of indoor laundry, epoxy flooring in the garage, and stunning impact glass front doors that add to the home's appeal. Outside you will find ample space for a future pool or other outdoor enhancements. The home is not in a flood zone, so no flood insurance is required. Conveniently located right on the edge of Fort Myers with great proximity to I-75, the airport, and popular sports venues including Boston Red Sox and Minnesota Twins stadiums, this exceptional home truly stands out as one of the finest available on the market today. You will be fall in love the second you walk through the front double doors. This home won't last long. Call for your private showing today.
Home Details
Home Type
- Single Family
Est. Annual Taxes
- $462
Year Built
- Built in 2025 | New Construction
Lot Details
- 10,624 Sq Ft Lot
- Lot Dimensions are 85 x 125 x 85 x 125
- North Facing Home
- Oversized Lot
- Sprinkler System
- Property is zoned RS-1
Parking
- 2 Car Attached Garage
- Garage Door Opener
Home Design
- Entry on the 1st floor
- Shingle Roof
- Stucco
Interior Spaces
- 1,965 Sq Ft Home
- 1-Story Property
- Bar
- Tray Ceiling
- Ceiling Fan
- Fireplace
- Single Hung Windows
- French Doors
- Entrance Foyer
- Open Floorplan
- Den
- Tile Flooring
Kitchen
- Range
- Microwave
- Ice Maker
- Dishwasher
- Wine Cooler
- Kitchen Island
- Disposal
Bedrooms and Bathrooms
- 3 Bedrooms
- Split Bedroom Floorplan
- Walk-In Closet
- Dual Sinks
- Shower Only
- Separate Shower
Laundry
- Laundry Tub
- Washer and Dryer Hookup
Home Security
- Impact Glass
- High Impact Door
- Fire and Smoke Detector
Outdoor Features
- Open Patio
- Porch
Utilities
- Central Heating and Cooling System
- Well
- Water Softener
- Septic Tank
- Cable TV Available
Community Details
- No Home Owners Association
- Lehigh Acres Subdivision
Listing and Financial Details
- Legal Lot and Block 8 / 72
- Assessor Parcel Number 29-44-26-L1-09072.0080
Map
Home Values in the Area
Average Home Value in this Area
Tax History
| Year | Tax Paid | Tax Assessment Tax Assessment Total Assessment is a certain percentage of the fair market value that is determined by local assessors to be the total taxable value of land and additions on the property. | Land | Improvement |
|---|---|---|---|---|
| 2025 | $462 | $14,495 | -- | -- |
| 2024 | $368 | $13,177 | -- | -- |
| 2023 | $422 | $11,979 | $0 | $0 |
| 2022 | $368 | $10,890 | $0 | $0 |
| 2021 | $336 | $11,000 | $11,000 | $0 |
| 2020 | $322 | $9,000 | $9,000 | $0 |
| 2019 | $135 | $7,000 | $7,000 | $0 |
| 2018 | $123 | $6,600 | $6,600 | $0 |
| 2017 | $112 | $5,491 | $5,491 | $0 |
| 2016 | $109 | $5,750 | $5,750 | $0 |
| 2015 | $95 | $4,060 | $4,060 | $0 |
| 2014 | -- | $3,685 | $3,685 | $0 |
| 2013 | -- | $2,400 | $2,400 | $0 |
Property History
| Date | Event | Price | List to Sale | Price per Sq Ft |
|---|---|---|---|---|
| 11/15/2025 11/15/25 | For Sale | $369,000 | -- | $188 / Sq Ft |
Purchase History
| Date | Type | Sale Price | Title Company |
|---|---|---|---|
| Warranty Deed | $13,000 | Florida Title One Llc | |
| Special Warranty Deed | -- | Attorney | |
| Deed | -- | Attorney |
Source: Florida Gulf Coast Multiple Listing Service
MLS Number: 2025020375
APN: 29-44-26-L1-09072.0080
- 1005 Angelo Ave
- 903 Albany Ave
- 817 Acton Ave
- 5000 Bygone St
- 5002 Bygone St
- 809 Agnes Ave
- 1045 Albany Ave
- 818 Albert Ave
- 1048 Albert Ave
- 916 Apple Ave
- 5322 Centennial Blvd
- 1123 Albany Ave
- 906 Alfreda Ave Unit 4
- 1009 Chapel Ave
- 702 Milton Ave N
- 5229 7th St W
- 5444 Billings St
- 821 Casino Ave
- 5217 Centennial Blvd
- 1032 Champion Ave
