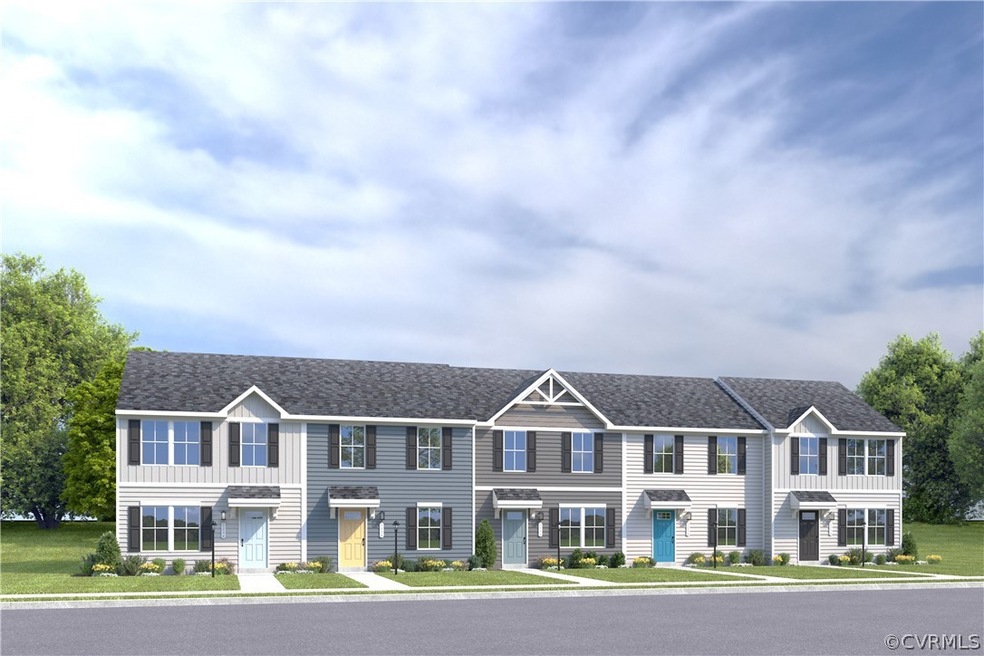
5313 Canterbury Ridge Ct Richmond, VA 23225
Swanson NeighborhoodHighlights
- New Construction
- Cooling Available
- Home to be built
- Open High School Rated A+
- Partially Carpeted
- Heating Available
About This Home
As of January 2025Located in the sought-after City of Richmond area, near Midlothian Turnpike and I-95, you’re near so many great Richmond hot spots! Just minutes from your front door, there is a Walmart, Food Lion, and Lowes, just to name a few. Want to try the local Richmond food scene? Look no further! Fan favorites like Abuelita’s, Laura Lee’s, Little Nickel, The Veil Brewery, and more are all less than 10 minutes away! Our townhomes boast open-concept designs, modern features and finishes, 3 bedrooms, 2.5 bathrooms, private patios and spacious yards, and more. These beautifully crafted townhomes are perfect for those wanting the best of both worlds: quality townhomes in an ideal city location. For those looking to enjoy the beautiful Virginia weather, nearby Forest Hill Park is less than 10 minutes away. And for those looking to stay active all year long, the local Manchester Family YMCA has exactly what you’re looking for! Commuting is a breeze! Easy access to major highways puts you just minutes from major employers like VCU, VA, and Chippenham Hospitals, Amazon Fulfillment Center, and Fort Gregg-Adams.
Last Agent to Sell the Property
Long & Foster REALTORS Brokerage Phone: (804) 467-9022 License #0225077510 Listed on: 05/21/2024

Townhouse Details
Home Type
- Townhome
Est. Annual Taxes
- $3,419
Year Built
- Built in 2024 | New Construction
Lot Details
- Sprinkler System
HOA Fees
- $80 Monthly HOA Fees
Home Design
- Home to be built
- Frame Construction
- Composition Roof
- HardiePlank Type
Interior Spaces
- 1,220 Sq Ft Home
- 2-Story Property
Kitchen
- Oven
- Electric Cooktop
- Microwave
- Dishwasher
Flooring
- Partially Carpeted
- Vinyl
Bedrooms and Bathrooms
- 3 Bedrooms
Laundry
- Dryer
- Washer
Schools
- Reid Elementary School
- River City Middle School
- Huguenot High School
Utilities
- Cooling Available
- Heating Available
- Water Heater
Listing and Financial Details
- Tax Lot 13B
- Assessor Parcel Number C0070176257
Similar Homes in Richmond, VA
Home Values in the Area
Average Home Value in this Area
Property History
| Date | Event | Price | Change | Sq Ft Price |
|---|---|---|---|---|
| 01/24/2025 01/24/25 | Sold | $279,990 | -2.4% | $230 / Sq Ft |
| 07/02/2024 07/02/24 | Pending | -- | -- | -- |
| 06/03/2024 06/03/24 | Price Changed | $286,990 | +0.7% | $235 / Sq Ft |
| 05/21/2024 05/21/24 | Price Changed | $284,990 | 0.0% | $234 / Sq Ft |
| 05/21/2024 05/21/24 | For Sale | $284,880 | -- | $234 / Sq Ft |
Tax History Compared to Growth
Agents Affiliated with this Home
-

Seller's Agent in 2025
John Thiel
Long & Foster
(804) 467-9022
31 in this area
2,699 Total Sales
-

Buyer's Agent in 2025
Rupali Pendse
Freedom 1 Realty
(804) 220-1905
1 in this area
12 Total Sales
Map
Source: Central Virginia Regional MLS
MLS Number: 2413027
- 5345 Canterbury Ridge Ct
- 1138 Hodges Rd
- 1110 Hodges Rd
- 912 Rosemont Rd
- 5213 Weatherford Rd
- 908 Rosemont Rd
- 5740 Swanson Rd
- 705 Yorkshire Dr
- 5946 Swanson Rd
- 830 Shelby Dr
- 1007 Bolton Rd
- 2211 Clearfield St
- 1833 Alaska Dr
- 5406 Orcutt Ln
- 1001 Whitehead Rd
- 1636 Stansbury Ave
- 5431 Burtwood Ln
- 6116 Swanson Rd
- 1519 Kingswood St
- 6201 Derwent Rd






