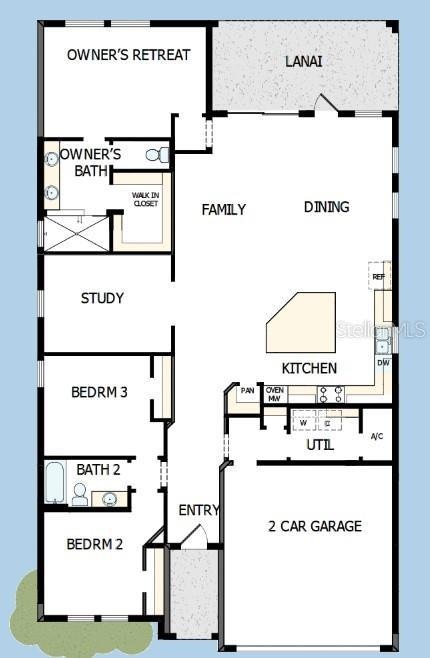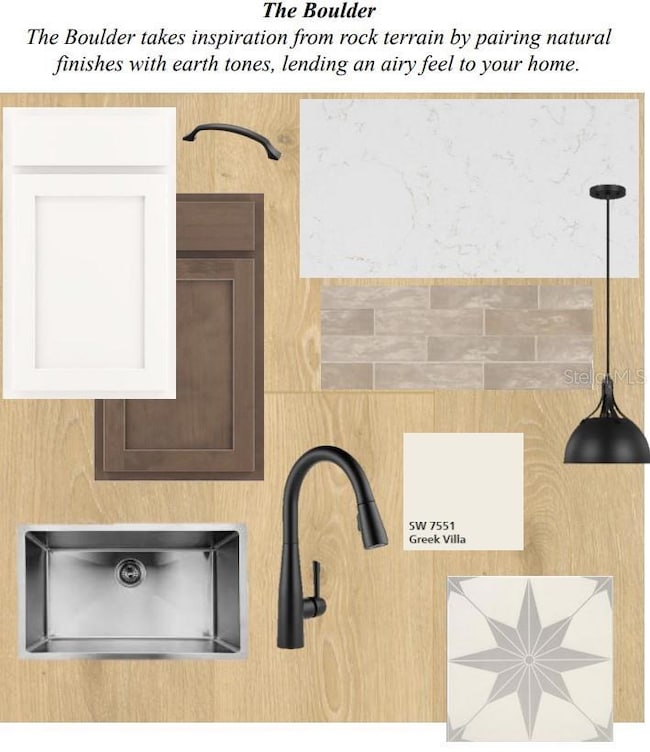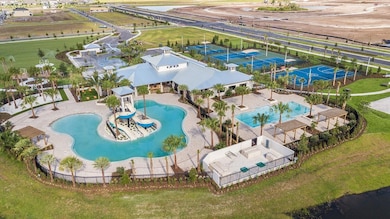5313 Everlong Dr Ruskin, FL 33570
Waterset NeighborhoodEstimated payment $2,933/month
Highlights
- Fitness Center
- Clubhouse
- Main Floor Primary Bedroom
- Under Construction
- Florida Architecture
- Stone Countertops
About This Home
Under Construction. Welcome home to the beautifully designed Northglen floorplan in the vibrant, master-planned community of Waterset! This single-story home offers 2,051 square feet of thoughtfully designed living space, featuring 3 spacious bedrooms, 2 bathrooms, and an enclosed study with elegant French doors—perfect for a home office or quiet retreat.
The open-concept design highlights a gourmet kitchen with quartz countertops, upgraded cabinetry, and a sliding glass door off the family room that fills the home with natural light. Enjoy 8-foot interior doors, laminate flooring in the main living areas, and a luxurious Super Shower in the Owner’s Bath that creates a spa-like experience. Step outside to your covered lanai, ideal for relaxing or entertaining family and friends.
Located in Waterset, one of Apollo Beach’s most desirable master-planned communities, you’ll enjoy resort-style amenities including multiple pools, fitness centers, walking trails, sports courts, playgrounds, and a community café — all just minutes from Tampa Bay.
Every David Weekley home is backed by our industry-leading 1-2-10 Builder’s Warranty, offering peace of mind and confidence in your investment.
Listing Agent
WEEKLEY HOMES REALTY COMPANY Brokerage Phone: 866-493-3553 License #3322975 Listed on: 10/28/2025
Home Details
Home Type
- Single Family
Est. Annual Taxes
- $2,953
Year Built
- Built in 2025 | Under Construction
Lot Details
- 6,500 Sq Ft Lot
- Northwest Facing Home
- Landscaped
- Property is zoned PD
HOA Fees
- $10 Monthly HOA Fees
Parking
- 2 Car Attached Garage
Home Design
- Home is estimated to be completed on 2/28/26
- Florida Architecture
- Slab Foundation
- Shingle Roof
- Concrete Siding
Interior Spaces
- 2,051 Sq Ft Home
- Awning
- Sliding Doors
- Living Room
- Laundry Room
Kitchen
- Microwave
- Dishwasher
- Stone Countertops
- Disposal
Flooring
- Carpet
- Laminate
- Tile
Bedrooms and Bathrooms
- 3 Bedrooms
- Primary Bedroom on Main
- 2 Full Bathrooms
Home Security
- Hurricane or Storm Shutters
- Fire and Smoke Detector
- In Wall Pest System
Eco-Friendly Details
- Reclaimed Water Irrigation System
Outdoor Features
- Exterior Lighting
- Rain Gutters
Schools
- Doby Elementary School
- Eisenhower Middle School
- East Bay High School
Utilities
- Central Heating and Cooling System
- Thermostat
- Phone Available
- Cable TV Available
Listing and Financial Details
- Visit Down Payment Resource Website
- Legal Lot and Block 57 / 11
- Assessor Parcel Number U-34-31-19-D1D-000011-00057.0
- $2,963 per year additional tax assessments
Community Details
Overview
- Castle Group Association
- Built by David Weekley Homes
- Waterset Subdivision, The Northglen Floorplan
- The community has rules related to deed restrictions
Amenities
- Clubhouse
- Community Mailbox
Recreation
- Community Playground
- Fitness Center
- Community Pool
- Park
- Dog Park
- Trails
Map
Home Values in the Area
Average Home Value in this Area
Tax History
| Year | Tax Paid | Tax Assessment Tax Assessment Total Assessment is a certain percentage of the fair market value that is determined by local assessors to be the total taxable value of land and additions on the property. | Land | Improvement |
|---|---|---|---|---|
| 2024 | -- | $6,500 | $6,500 | -- |
Property History
| Date | Event | Price | List to Sale | Price per Sq Ft |
|---|---|---|---|---|
| 12/30/2025 12/30/25 | Pending | -- | -- | -- |
| 11/25/2025 11/25/25 | Price Changed | $510,995 | +0.2% | $249 / Sq Ft |
| 10/28/2025 10/28/25 | For Sale | $509,995 | -- | $249 / Sq Ft |
Source: Stellar MLS
MLS Number: TB8442337
APN: U-34-31-19-D1D-000011-00057.0
- 5313 Everlong Dr
- 5309 Everlong Dr
- 5329 Everlong Dr
- 5293 Everlong Dr
- 6251 Jensen View Ave
- 6251 Jensen View Ave
- 6219 Jensen View Ave
- 6219 Jensen View Ave
- 6269 Broad Field Ave
- 6263 Broad Field Ave
- 6259 Broad Field Ave
- 6212 Broad Field Ave
- 6255 Broad Field Ave
- Allman Plan at Waterset - Tradition Series
- Benton Plan at Waterset - Tradition Series
- Zander Plan at Waterset - Tradition Series
- Danica Plan at Waterset - Tradition Series
- Arden Plan at Waterset - Tradition Series
- Sanborn Plan at Waterset - Tradition Series
- Bradson Plan at Waterset - Tradition Series






