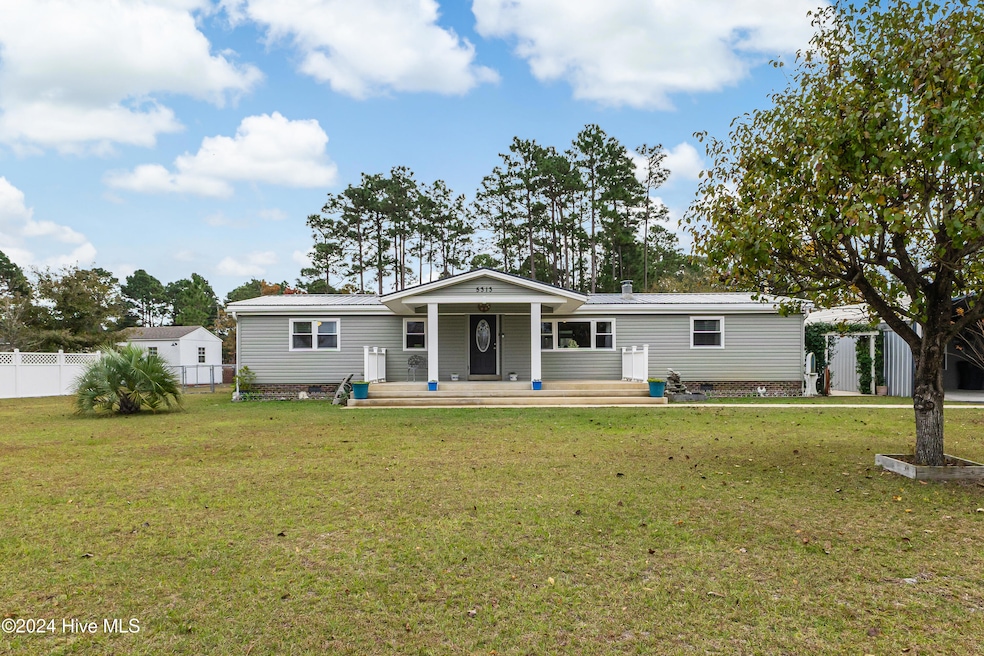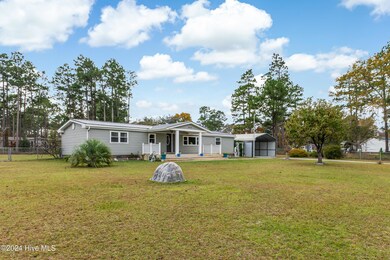
5313 Lakewood Dr SW Shallotte, NC 28470
Highlights
- Bamboo Flooring
- Outdoor Kitchen
- Sun or Florida Room
- Union Elementary School Rated A-
- 1 Fireplace
- Solid Surface Countertops
About This Home
As of July 2025A rare property like this only comes along once in a while. Sitting on three lots with no POA, this renovated doublewide is an absolute gem. The roof is metal, the windows are all new and the crawl space is encapsulated. The flooring is 5/8'' bamboo throughout. The open kitchen has granite counters and a tile backsplash. a spacious walk in shower accentuates the fully tiled master bathroom!!!The Carolina room and den look out over the marvelous back yard. The rear patio is enormous! There is a 'bunk house'' with electricity and a wall A/C unit.. There is an outdoor kitchen, a fenced gardening area, two storage sheds and a lawn well. Superb home with many possibilities and close to the area's beaches, shopping, golf, dining and schools!
Last Agent to Sell the Property
RE/MAX at the Beach / Calabash License #205767 Listed on: 11/29/2024

Property Details
Home Type
- Manufactured Home
Est. Annual Taxes
- $824
Year Built
- Built in 1984
Lot Details
- 0.72 Acre Lot
- Lot Dimensions are 154.62x143.86x75x60x225x166.32
- Fenced Yard
- Chain Link Fence
- Level Lot
Home Design
- Wood Frame Construction
- Metal Roof
- Vinyl Siding
Interior Spaces
- 1,806 Sq Ft Home
- 1-Story Property
- Ceiling Fan
- 1 Fireplace
- Blinds
- Living Room
- Formal Dining Room
- Den
- Sun or Florida Room
- Crawl Space
- Storm Doors
Kitchen
- Dishwasher
- Solid Surface Countertops
Flooring
- Bamboo
- Laminate
- Tile
- Luxury Vinyl Plank Tile
Bedrooms and Bathrooms
- 3 Bedrooms
- 2 Full Bathrooms
- Walk-in Shower
Laundry
- Laundry Room
- Dryer
- Washer
Parking
- 4 Parking Spaces
- 2 Detached Carport Spaces
- Driveway
- Paved Parking
- Additional Parking
Outdoor Features
- Outdoor Shower
- Covered patio or porch
- Outdoor Kitchen
- Separate Outdoor Workshop
- Shed
Schools
- Union Elementary School
- Shallotte Middle School
- West Brunswick High School
Mobile Home
- Manufactured Home
Utilities
- Heat Pump System
- Electric Water Heater
- Fuel Tank
- Municipal Trash
Listing and Financial Details
- Tax Lot 2, 2 and 3
- Assessor Parcel Number 212mb021
Community Details
Overview
- No Home Owners Association
- Lakewood Estates Subdivision
Pet Policy
- Pets Allowed
Similar Homes in Shallotte, NC
Home Values in the Area
Average Home Value in this Area
Property History
| Date | Event | Price | Change | Sq Ft Price |
|---|---|---|---|---|
| 07/17/2025 07/17/25 | Sold | $325,000 | -7.1% | $180 / Sq Ft |
| 06/04/2025 06/04/25 | Pending | -- | -- | -- |
| 03/11/2025 03/11/25 | Price Changed | $350,000 | -6.7% | $194 / Sq Ft |
| 11/29/2024 11/29/24 | For Sale | $375,000 | -- | $208 / Sq Ft |
Tax History Compared to Growth
Tax History
| Year | Tax Paid | Tax Assessment Tax Assessment Total Assessment is a certain percentage of the fair market value that is determined by local assessors to be the total taxable value of land and additions on the property. | Land | Improvement |
|---|---|---|---|---|
| 2024 | $76 | $16,500 | $16,500 | $0 |
| 2023 | $76 | $16,500 | $16,500 | $0 |
| 2022 | $76 | $11,630 | $11,630 | $0 |
| 2021 | $76 | $11,630 | $11,630 | $0 |
| 2020 | $75 | $11,630 | $11,630 | $0 |
| 2019 | $73 | $11,630 | $11,630 | $0 |
| 2018 | $71 | $11,250 | $11,250 | $0 |
| 2017 | $67 | $11,250 | $11,250 | $0 |
| 2016 | $65 | $11,250 | $11,250 | $0 |
| 2015 | $65 | $11,250 | $11,250 | $0 |
| 2014 | $56 | $10,500 | $10,500 | $0 |
Agents Affiliated with this Home
-
Cheryl helmecki

Seller's Agent in 2025
Cheryl helmecki
RE/MAX at the Beach / Calabash
(910) 579-8666
10 in this area
214 Total Sales
-
Craig Helmecki
C
Seller Co-Listing Agent in 2025
Craig Helmecki
RE/MAX at the Beach / Calabash
(910) 393-9094
8 in this area
205 Total Sales
-
Ryan Powers

Buyer's Agent in 2025
Ryan Powers
ASAP Realty
(910) 209-1521
4 in this area
306 Total Sales
Map
Source: Hive MLS
MLS Number: 100478074
APN: 212MB022
- 634 Kingfisher Dr SW
- 420 Red Oak Dr SW
- 5167 Hummingbird Dr
- 452 Hannah Dr SW
- 463 Kara Dr SW
- 216 Ocean Isle Beach Rd SW
- 5097 Lakewood Dr SW
- 5069 Lakewood Dr SW
- 4979 Peregrine Dr SW
- 503 Cloe Dare Dr
- 000 Old Georgetown Rd
- 5819 England SW
- 78 McLamb Ct SW
- 545 Wales Notch SW
- 597 Lindgrove Place SW
- 564 Lindgrove Place SW
- 526 Lindgrove Place SW
- 593 Lindgrove Place SW
- 589 Lindgrove Place SW
- 543 Lindgrove Place SW






