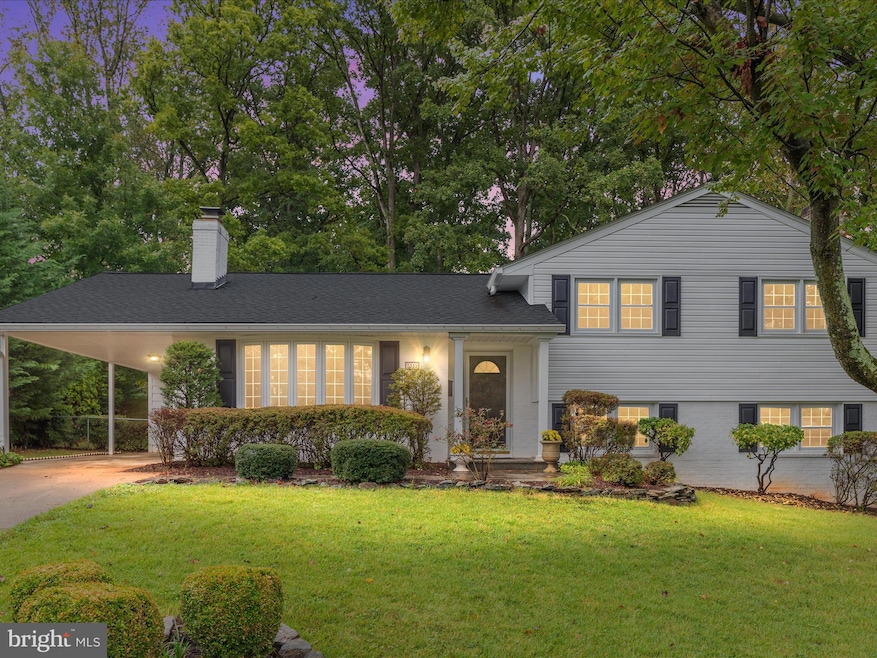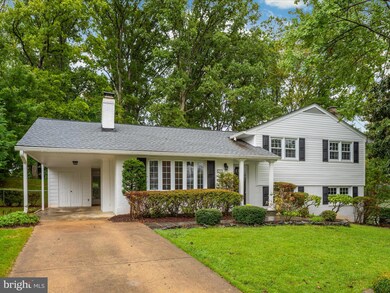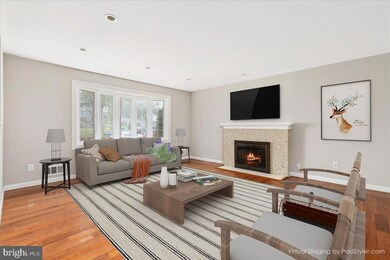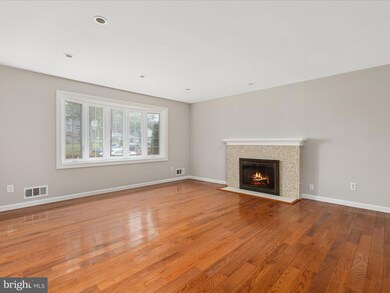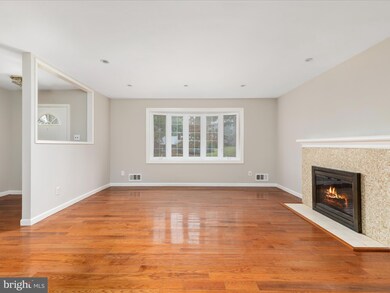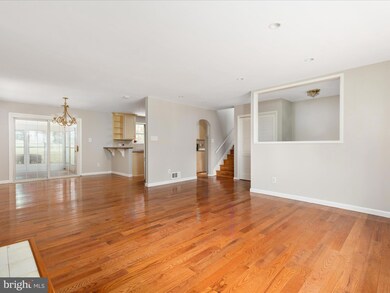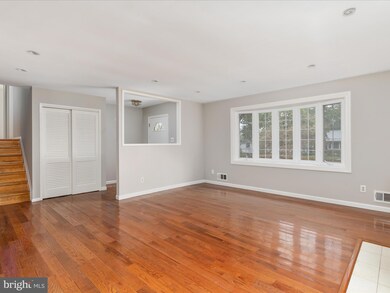
5313 Landgrave Ln Springfield, VA 22151
Highlights
- View of Trees or Woods
- Private Lot
- Wooded Lot
- Ravensworth Elementary School Rated A-
- Recreation Room
- Traditional Floor Plan
About This Home
As of November 2024*Offer Deadline is set for 10/18 at 8pm. Please provide your highest and best offer. Feel free to send us a courtesy text once your offer has been sent via email. *
**OPEN HOUSE CANCELED ON FRIDAY (10/18) 4-6PM.** Welcome to this gorgeous single-family home with 3 bedrooms, 2 full bathrooms, four season sunroom, huge recreation room with wet bar, and carport situated on .40 acres in the highly sought after Ravensworth community. This home has been professionally painted and shows like a model home! As you approach the home, you will be impressed by the beautiful landscaping, fully fenced in backyard, spacious patio, and the privacy of the lot which backs to trees for your own peaceful oasis. Upon entering the home, you will notice the gleaming hard wood floors, cozy wood burning fireplace in the living room, and arched walkway into the kitchen. Enjoy cooking in this remodeled kitchen with upgraded kitchen cabinets, granite countertops, custom backsplash and stainless-steel appliance package. The kitchen is open to the dining room and you can easily access the four season sunroom as well as the patio when entertaining your family and friends for gatherings. As you walk to the upper level, it includes three large bedrooms with hardwood floors, huge closets, and ceilings fans as well as easy access to the large bathroom which includes a beautiful vanity with a tub/shower combination. On the lower level, the huge recreation room will impress you with a customized wet bar as well as brick accent wall with a wood burning fireplace and full bathroom. In addition, the laundry room and storage room are conveniently located on this level too and you have easy access to the side walk out door. Recent property updates include but not limited to: New Roof, New Gutters, New Vinyl Siding and Shutters, New HVAC, New Hot Water Heater, New Dishwasher, Remodeled Kitchen and so much more. Easy access to the Beltway, Pentagon and Tysons and conveniently located near shops and restaurants. Schedule your showing appointment today as you do not want to miss this opportunity!
Home Details
Home Type
- Single Family
Est. Annual Taxes
- $7,376
Year Built
- Built in 1961
Lot Details
- 0.41 Acre Lot
- Chain Link Fence
- Landscaped
- Private Lot
- Wooded Lot
- Backs to Trees or Woods
- Front Yard
- Property is in very good condition
- Property is zoned 130
Home Design
- Split Level Home
- Brick Exterior Construction
- Block Foundation
- Vinyl Siding
Interior Spaces
- 1,546 Sq Ft Home
- Property has 2 Levels
- Traditional Floor Plan
- Wet Bar
- Ceiling Fan
- 2 Fireplaces
- Wood Burning Fireplace
- Living Room
- Formal Dining Room
- Recreation Room
- Sun or Florida Room
- Storage Room
- Utility Room
- Views of Woods
Kitchen
- Country Kitchen
- Gas Oven or Range
- Built-In Microwave
- Dishwasher
- Stainless Steel Appliances
- Upgraded Countertops
- Disposal
Flooring
- Wood
- Ceramic Tile
Bedrooms and Bathrooms
- 3 Main Level Bedrooms
- En-Suite Primary Bedroom
Laundry
- Dryer
- Washer
Finished Basement
- Heated Basement
- Connecting Stairway
- Side Basement Entry
- Basement with some natural light
Parking
- 3 Parking Spaces
- 2 Driveway Spaces
- 1 Attached Carport Space
- On-Street Parking
Outdoor Features
- Patio
Utilities
- Forced Air Heating and Cooling System
- Natural Gas Water Heater
Community Details
- No Home Owners Association
- Ravensworth Subdivision
Listing and Financial Details
- Tax Lot 23
- Assessor Parcel Number 0792 03100023
Ownership History
Purchase Details
Home Financials for this Owner
Home Financials are based on the most recent Mortgage that was taken out on this home.Purchase Details
Purchase Details
Similar Homes in Springfield, VA
Home Values in the Area
Average Home Value in this Area
Purchase History
| Date | Type | Sale Price | Title Company |
|---|---|---|---|
| Deed | $710,000 | Universal Title | |
| Deed | $710,000 | Universal Title | |
| Deed | -- | None Listed On Document | |
| Gift Deed | -- | None Available |
Mortgage History
| Date | Status | Loan Amount | Loan Type |
|---|---|---|---|
| Open | $445,000 | New Conventional | |
| Closed | $445,000 | New Conventional | |
| Previous Owner | $109,210 | Closed End Mortgage |
Property History
| Date | Event | Price | Change | Sq Ft Price |
|---|---|---|---|---|
| 11/08/2024 11/08/24 | Sold | $710,000 | +2.2% | $459 / Sq Ft |
| 10/18/2024 10/18/24 | Pending | -- | -- | -- |
| 10/15/2024 10/15/24 | For Sale | $695,000 | 0.0% | $450 / Sq Ft |
| 09/28/2024 09/28/24 | Pending | -- | -- | -- |
| 09/20/2024 09/20/24 | For Sale | $695,000 | -- | $450 / Sq Ft |
Tax History Compared to Growth
Tax History
| Year | Tax Paid | Tax Assessment Tax Assessment Total Assessment is a certain percentage of the fair market value that is determined by local assessors to be the total taxable value of land and additions on the property. | Land | Improvement |
|---|---|---|---|---|
| 2024 | $7,375 | $636,620 | $294,000 | $342,620 |
| 2023 | $7,036 | $623,440 | $294,000 | $329,440 |
| 2022 | $6,884 | $601,980 | $279,000 | $322,980 |
| 2021 | $6,657 | $567,280 | $254,000 | $313,280 |
| 2020 | $6,128 | $517,800 | $233,000 | $284,800 |
| 2019 | $5,002 | $507,220 | $228,000 | $279,220 |
| 2018 | $6,284 | $472,480 | $204,000 | $268,480 |
| 2017 | $5,485 | $472,480 | $204,000 | $268,480 |
| 2016 | $5,297 | $457,220 | $194,000 | $263,220 |
| 2015 | $5,000 | $448,060 | $190,000 | $258,060 |
| 2014 | $4,730 | $424,770 | $179,000 | $245,770 |
Agents Affiliated with this Home
-
Heather North

Seller's Agent in 2024
Heather North
North Real Estate LLC
(540) 836-7514
1 in this area
155 Total Sales
-
Kristian Smith

Seller Co-Listing Agent in 2024
Kristian Smith
North Real Estate LLC
(301) 876-1535
1 in this area
134 Total Sales
-
Brittany Camargo

Buyer's Agent in 2024
Brittany Camargo
KW Metro Center
(703) 489-0274
1 in this area
35 Total Sales
Map
Source: Bright MLS
MLS Number: VAFX2201968
APN: 0792-03100023
- 5309 Juxon Place
- 5418 Inverchapel Rd
- 8118 Drayton Ln
- 5503 Inverchapel Rd
- 8022 Hatteras Ln
- 5511 Moultrie Rd
- 8330 Uxbridge Ct
- 5518 Moultrie Rd
- 5527 Heston Ct
- 8449 Thames St
- 7900 Foote Ln
- 8414 Thames St
- 5337 Ravensworth Rd
- 5420 Eastbourne Dr
- 4953 Oriskany Dr
- 5778 Rexford Ct Unit 5778B
- 5766 Rexford Ct
- 8358H Dunham Ct Unit 626
- 5415 Juliet St
- 5898H Surrey Hill Place Unit 685
