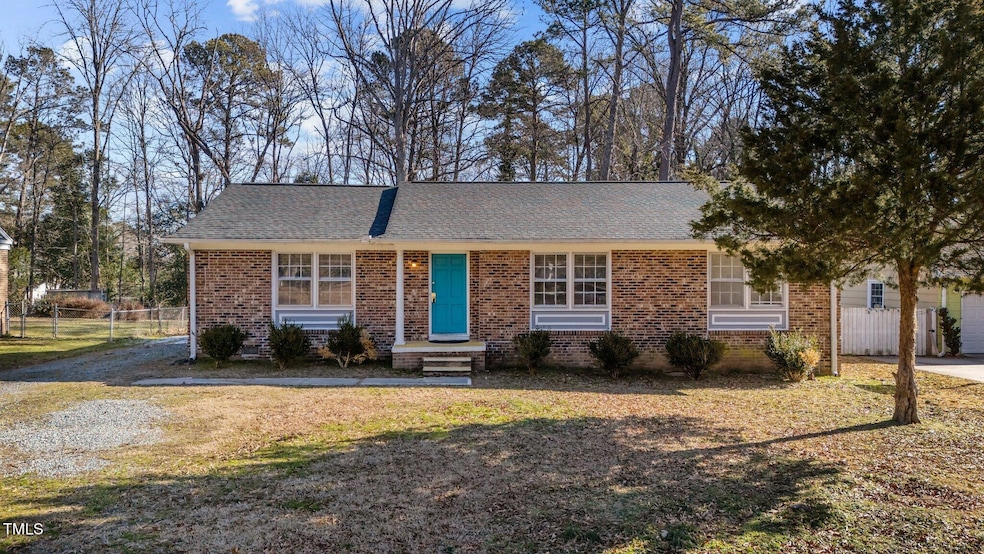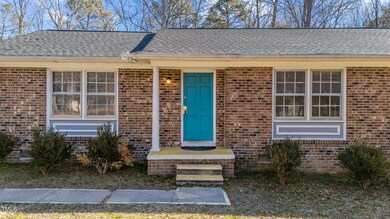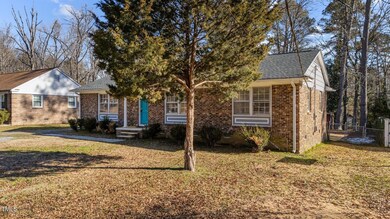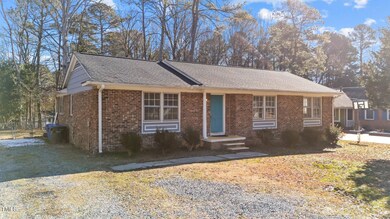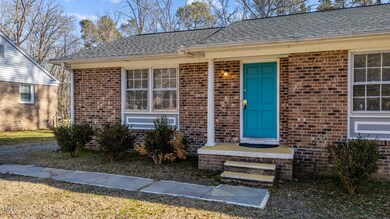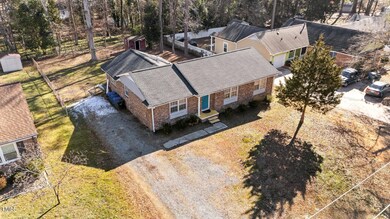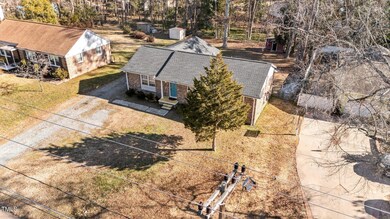
5313 Revere Rd Durham, NC 27713
Highlights
- Ranch Style House
- Eat-In Kitchen
- Laundry Room
- Wood Flooring
- Living Room
- Central Air
About This Home
As of February 2025Don't miss out on this charming 3 bedroom 2 bath home. Natural light indoors,creating a bright and welcoming atmosphere.The interior has received fresh coats of paint. 3 bedroom, 2-bathroom residence is situated in a prime location, offering convenience and accessibility to amenities and services. Whether it's for relaxation orentertainment, thisproperty presents an ideal setting for comfortable living.
Last Agent to Sell the Property
Keller Williams Elite Realty License #121569 Listed on: 01/17/2025

Home Details
Home Type
- Single Family
Est. Annual Taxes
- $2,562
Year Built
- Built in 1964
Lot Details
- 0.28 Acre Lot
HOA Fees
- $21 Monthly HOA Fees
Home Design
- Ranch Style House
- Brick Exterior Construction
- Brick Foundation
- Shingle Roof
- Lead Paint Disclosure
Interior Spaces
- 1,530 Sq Ft Home
- Living Room
- Dining Room
- Wood Flooring
- Pull Down Stairs to Attic
- Laundry Room
Kitchen
- Eat-In Kitchen
- Range<<rangeHoodToken>>
Bedrooms and Bathrooms
- 3 Bedrooms
- 2 Full Bathrooms
- Primary bathroom on main floor
Parking
- 2 Parking Spaces
- Private Driveway
- 2 Open Parking Spaces
Schools
- Parkwood Elementary School
- Lowes Grove Middle School
- Jordan High School
Utilities
- Central Air
- Heating System Uses Natural Gas
- Gas Water Heater
Community Details
- Association fees include unknown
- Parkwood HOA, Phone Number (919) 544-2161
- Parkwood Subdivision
Listing and Financial Details
- Assessor Parcel Number 153519
Ownership History
Purchase Details
Home Financials for this Owner
Home Financials are based on the most recent Mortgage that was taken out on this home.Purchase Details
Purchase Details
Purchase Details
Home Financials for this Owner
Home Financials are based on the most recent Mortgage that was taken out on this home.Similar Homes in Durham, NC
Home Values in the Area
Average Home Value in this Area
Purchase History
| Date | Type | Sale Price | Title Company |
|---|---|---|---|
| Warranty Deed | $308,000 | None Listed On Document | |
| Warranty Deed | $308,000 | None Listed On Document | |
| Deed | -- | None Available | |
| Interfamily Deed Transfer | -- | None Available | |
| Warranty Deed | $125,000 | None Available |
Mortgage History
| Date | Status | Loan Amount | Loan Type |
|---|---|---|---|
| Open | $246,400 | New Conventional | |
| Closed | $246,400 | New Conventional | |
| Previous Owner | $125,000 | Seller Take Back | |
| Previous Owner | $86,032 | Unknown | |
| Previous Owner | $50,000 | Credit Line Revolving |
Property History
| Date | Event | Price | Change | Sq Ft Price |
|---|---|---|---|---|
| 07/17/2025 07/17/25 | For Sale | $425,000 | +38.0% | $271 / Sq Ft |
| 02/26/2025 02/26/25 | Sold | $308,000 | +2.7% | $201 / Sq Ft |
| 01/23/2025 01/23/25 | Pending | -- | -- | -- |
| 01/17/2025 01/17/25 | For Sale | $299,900 | -- | $196 / Sq Ft |
Tax History Compared to Growth
Tax History
| Year | Tax Paid | Tax Assessment Tax Assessment Total Assessment is a certain percentage of the fair market value that is determined by local assessors to be the total taxable value of land and additions on the property. | Land | Improvement |
|---|---|---|---|---|
| 2024 | $2,562 | $183,684 | $38,310 | $145,374 |
| 2023 | $2,406 | $183,684 | $38,310 | $145,374 |
| 2022 | $2,351 | $183,684 | $38,310 | $145,374 |
| 2021 | $2,340 | $183,684 | $38,310 | $145,374 |
| 2020 | $2,285 | $183,684 | $38,310 | $145,374 |
| 2019 | $2,285 | $183,684 | $38,310 | $145,374 |
| 2018 | $2,030 | $149,665 | $28,732 | $120,933 |
| 2017 | $2,015 | $149,665 | $28,732 | $120,933 |
| 2016 | $1,947 | $149,665 | $28,732 | $120,933 |
| 2015 | $1,938 | $139,985 | $24,638 | $115,347 |
| 2014 | $1,938 | $139,985 | $24,638 | $115,347 |
Agents Affiliated with this Home
-
Kelsey Kearney

Seller's Agent in 2025
Kelsey Kearney
Allen Tate / Durham
(919) 608-0295
96 Total Sales
-
Michelle Edwards Mitchell
M
Seller's Agent in 2025
Michelle Edwards Mitchell
Keller Williams Elite Realty
(919) 484-2280
182 Total Sales
-
Joe Mitchell

Seller Co-Listing Agent in 2025
Joe Mitchell
Keller Williams Elite Realty
(919) 219-4312
141 Total Sales
Map
Source: Doorify MLS
MLS Number: 10071459
APN: 153519
- 1621 Clermont Rd
- 1505 Clermont Rd Unit T15
- 1526 Clermont Rd
- 5416 Whisperwood Dr
- 1304 Seaton Rd Unit 1
- 1304 Seaton Rd Unit 24
- 124 Wicklow Ln
- 1317 Elmset Ln
- 5603 Whisperwood Dr
- 6004 Solitude Way
- 6353 Grandale Dr
- 9 Sandhill Ln
- 1227 Seaton Rd Unit 60
- 1227 Seaton Rd Unit 54
- 102 Emerald Cir
- 2 Donnelly Ct
- 124 Poppy Trail
- 1504 Haventree Rd
- 139 Hollyhock Ct
- 5508 Sutteridge Ct
