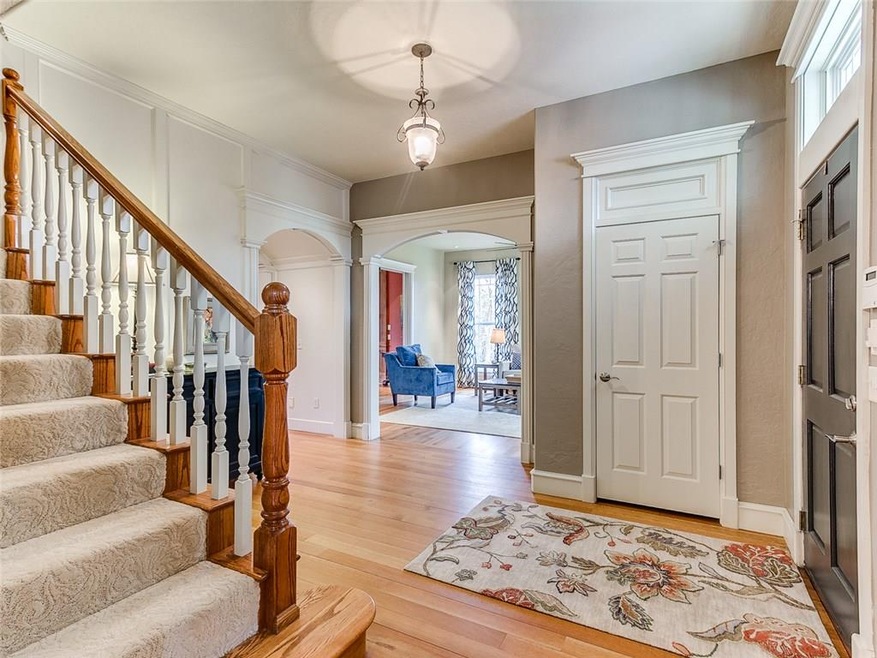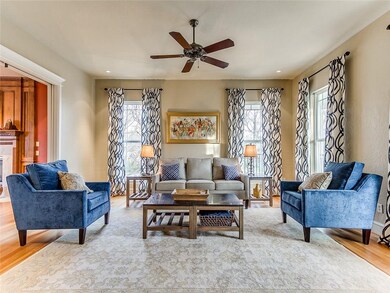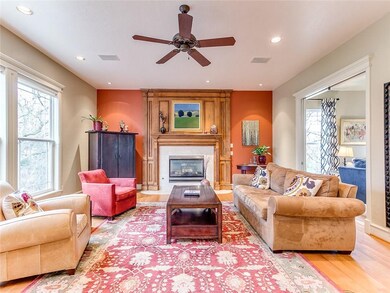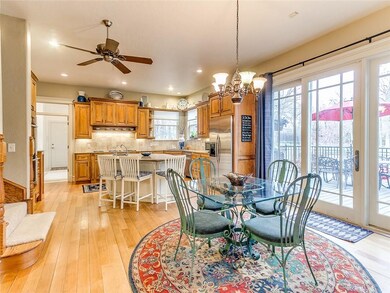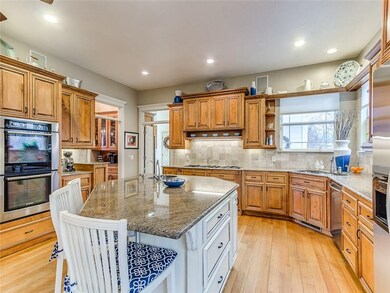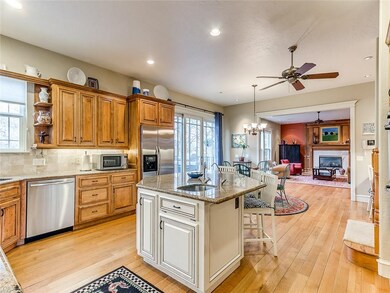
5313 Rockport Way Edmond, OK 73013
East Edmond NeighborhoodEstimated Value: $910,000 - $1,415,000
Highlights
- Concrete Pool
- 2.04 Acre Lot
- Wooded Lot
- Chisholm Elementary School Rated A
- Colonial Architecture
- Wood Flooring
About This Home
As of May 2016This is a truly rare find in the SE Edmond/Arcadia area. 2 full acres of treed serenity surrounding 3 floors of GEOTHERMAL living space, which includes an incredibly large, partially-finished walkout basement with endless possibilities, perfect for riding out Spring storms, housing a huge group of guests, building out a media room, game room, teen or MIL suite, etc. Colonial styling with an expansive front porch, beautiful swimming pool and entertainment decks, gorgeous finishes throughout, lots of flex spaces, an over-sized garage, huge laundry room with half bath near the pool, and a large circle drive with room to park all your guests.
Home Details
Home Type
- Single Family
Est. Annual Taxes
- $8,295
Year Built
- Built in 2001
Lot Details
- 2.04 Acre Lot
- Southwest Facing Home
- Wrought Iron Fence
- Interior Lot
- Sprinkler System
- Wooded Lot
HOA Fees
- $25 Monthly HOA Fees
Parking
- 3 Car Attached Garage
- Garage Door Opener
- Circular Driveway
Home Design
- Colonial Architecture
- Slab Foundation
- Frame Construction
- Composition Roof
Interior Spaces
- 5,559 Sq Ft Home
- Multi-Level Property
- 2 Fireplaces
- Metal Fireplace
- Workshop
- Inside Utility
- Laundry Room
- Walk-Out Basement
- Home Security System
Flooring
- Wood
- Carpet
Bedrooms and Bathrooms
- 4 Bedrooms
- Possible Extra Bedroom
Outdoor Features
- Concrete Pool
- Outdoor Storage
- Outbuilding
Utilities
- Geothermal Heating and Cooling
- Septic Tank
Community Details
- Association fees include maintenance
- Mandatory home owners association
Listing and Financial Details
- Legal Lot and Block 007 / 003
Ownership History
Purchase Details
Home Financials for this Owner
Home Financials are based on the most recent Mortgage that was taken out on this home.Purchase Details
Home Financials for this Owner
Home Financials are based on the most recent Mortgage that was taken out on this home.Purchase Details
Purchase Details
Purchase Details
Similar Homes in the area
Home Values in the Area
Average Home Value in this Area
Purchase History
| Date | Buyer | Sale Price | Title Company |
|---|---|---|---|
| Gregory James R | $750,000 | Attorney | |
| Magan Michelle D | $650,000 | American Eagle Title Group | |
| Gile John W | $590,000 | Lawyers Title Of Ok City Inc | |
| Mantia Gregory D | $80,000 | Oklahoma City Abstract & Tit | |
| Battle Frank J | $70,500 | -- |
Mortgage History
| Date | Status | Borrower | Loan Amount |
|---|---|---|---|
| Previous Owner | Magan Michelle D | $520,000 | |
| Previous Owner | Gile John W | $492,575 | |
| Previous Owner | Gile John W | $573,750 |
Property History
| Date | Event | Price | Change | Sq Ft Price |
|---|---|---|---|---|
| 05/27/2016 05/27/16 | Sold | $750,000 | 0.0% | $135 / Sq Ft |
| 03/28/2016 03/28/16 | Pending | -- | -- | -- |
| 03/11/2016 03/11/16 | For Sale | $750,000 | -- | $135 / Sq Ft |
Tax History Compared to Growth
Tax History
| Year | Tax Paid | Tax Assessment Tax Assessment Total Assessment is a certain percentage of the fair market value that is determined by local assessors to be the total taxable value of land and additions on the property. | Land | Improvement |
|---|---|---|---|---|
| 2024 | $8,295 | $82,997 | $10,603 | $72,394 |
| 2023 | $8,295 | $80,579 | $10,781 | $69,798 |
| 2022 | $8,082 | $78,233 | $11,243 | $66,990 |
| 2021 | $7,807 | $75,955 | $12,172 | $63,783 |
| 2020 | $7,982 | $76,725 | $12,172 | $64,553 |
| 2019 | $7,799 | $74,635 | $12,172 | $62,463 |
| 2018 | $8,508 | $80,850 | $0 | $0 |
| 2017 | $8,469 | $80,849 | $10,929 | $69,920 |
| 2016 | $7,276 | $68,749 | $10,929 | $57,820 |
| 2015 | $7,433 | $70,311 | $10,929 | $59,382 |
| 2014 | $7,397 | $70,069 | $10,687 | $59,382 |
Agents Affiliated with this Home
-
Ryan Hukill

Seller's Agent in 2016
Ryan Hukill
The Agency
(405) 477-1881
1 in this area
72 Total Sales
-
Kathleen Forrest

Buyer's Agent in 2016
Kathleen Forrest
Metro Brokers of Oklahoma
(405) 520-1149
43 in this area
854 Total Sales
Map
Source: MLSOK
MLS Number: 721557
APN: 128011180
- 1209 Territories Dr
- 5900 Waterscape Bay
- 4600 Clipper Crossing
- 6209 Lakewood Ridge Rd
- 1809 Anadarko
- 1801 Anadarko Place
- 3900 Chickasha
- 2821 Dogwood Dr
- 2809 Dogwood Dr
- 4108 E 30th St
- 3804 Chickasha
- 732 Fox Bend Trail
- 608 Fox Hill Dr
- 1017 Gulmor Dr
- 99 N Cooke Trail
- 4940 Sonny Blues Place
- 3401 Fox Hill Terrace
- 200 Nature Ln
- 4200 Interstate 35
- 4201 Ainsley Ct
- 5313 Rockport Way
- 5209 Rockport Way
- 5325 Rockport Way
- 5312 Rockport Way
- 1909 Inland Harbor Dr
- 5201 Rockport Way
- 1904 Rockport Rd
- 5224 Spinnaker Point
- 2012 Inland Harbor Dr
- 1812 Highlands Landing
- 2005 Inland Harbor Dr
- 1616 Highlands Landing
- 2017 Rockport Rd
- 1920 Highlands Landing
- 2016 Rockport Rd
- 2108 Inland Harbor Dr
- 1801 S Air Depot Blvd
- 5225 Spinnaker Point
- 5400 E 15th St
- 1713 Highlands Landing
