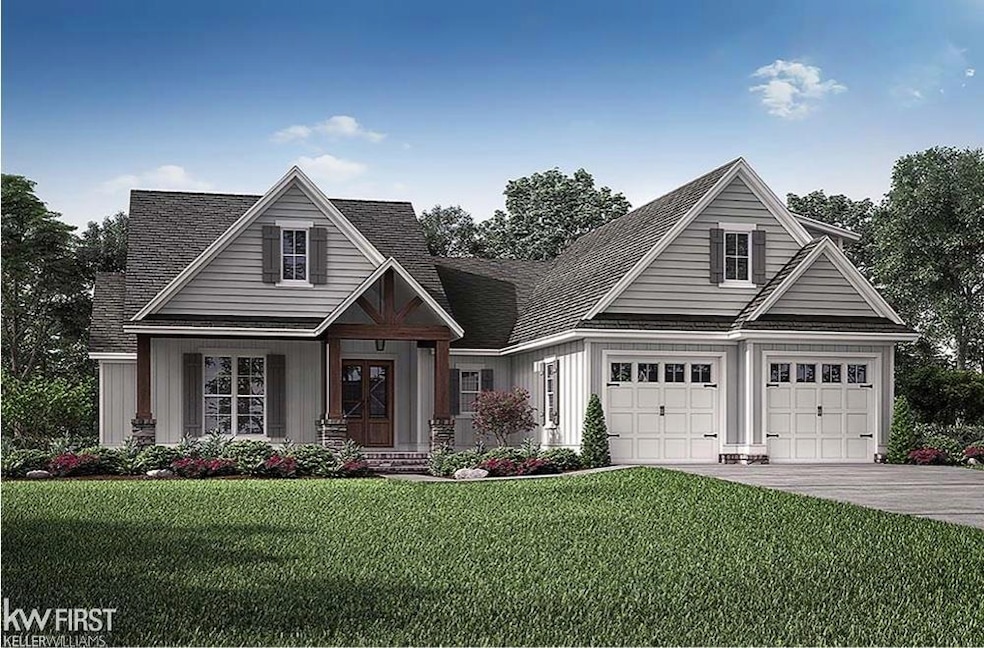
$639,900
- 3 Beds
- 3 Baths
- 2,464 Sq Ft
- 5235 Lahring Rd
- Linden, MI
10.57 acre ranch zoned AGRICULUTRAL in Fenton Township. Own a small business and looking for a place to combine home and work? Look no further. Investor or large business owner and need more space?? So many opportunities here with over 11,000 square feet of indoor storage and an additional 4 acres of outdoor storage, the possibilities are endless. Barn number 1 is a 100 x 40 structure with a
Thomas Diegel REMAX Platinum Fenton
