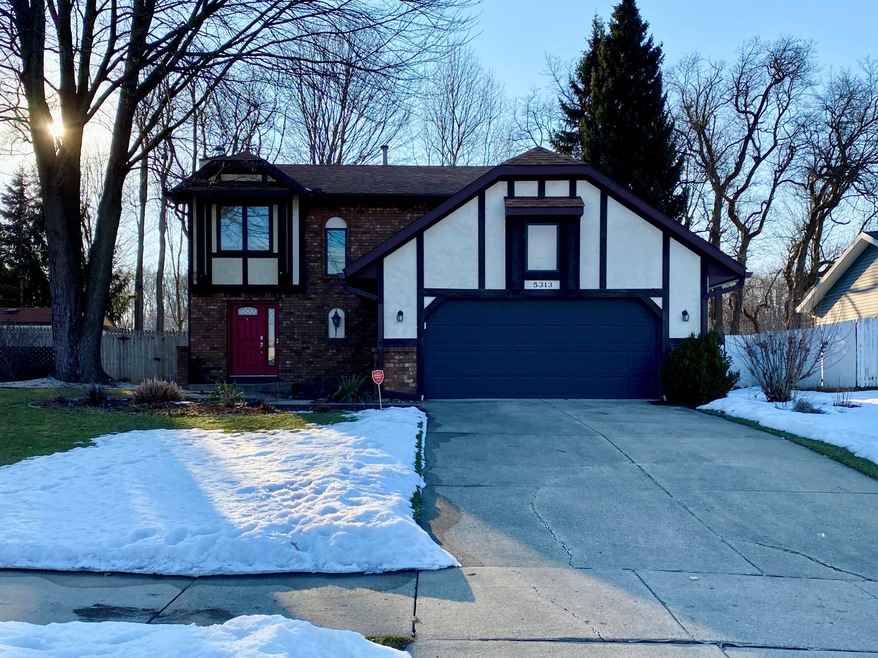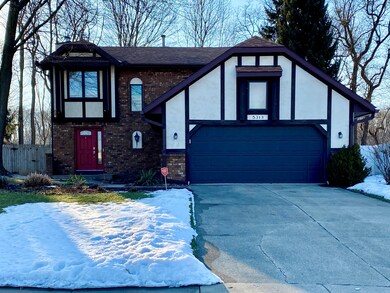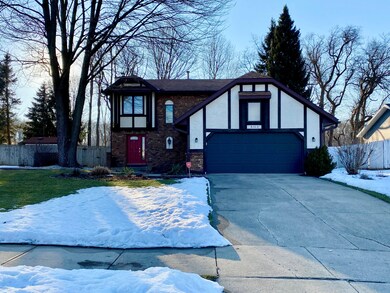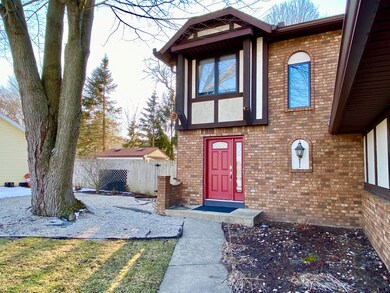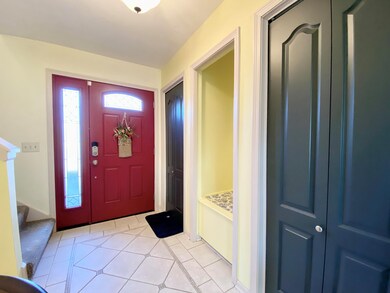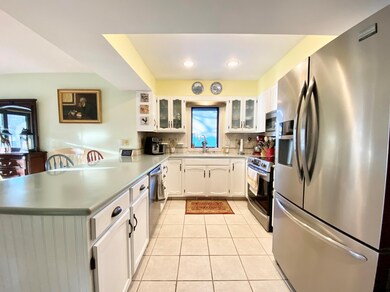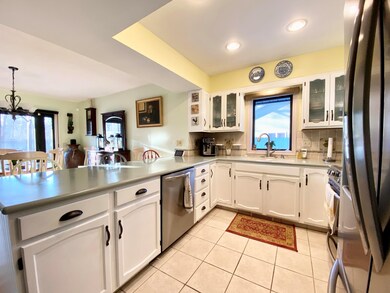
5313 Tahoe Pine Ct SW Wyoming, MI 49519
Gezon Park NeighborhoodEstimated Value: $379,000 - $394,000
Highlights
- Deck
- Traditional Architecture
- 2 Car Attached Garage
- Wooded Lot
- 1 Fireplace
- Living Room
About This Home
As of March 2022Welcome to a well maintained home that sits on a cul de sac street with no neighbors behind- just beautiful nature. The main floor has an open floor with the kitchen with corian countertops, eating area, large living room and a half bath. The upper level has 3 bedrooms and two full baths, 1 of which is in the primary suite. The lower level has 36 foot long family room with a theatre set up and day light windows, an office, storage and laundry. Other perks include: 2017 roof with lifetime warranty, newer windows, newer carpet in the majority of the house, fenced in park-like backyard with shed, 2 x 6 construction, ug sprinkling, gutter guards, close to stores, schools, hospitals, parks, and major highways. Offers are due at 8 pm on 3.7. Call for a private showing today. ent Years. Owner Wants Offers!
Last Agent to Sell the Property
Independence Realty (Main) License #6501343127 Listed on: 03/01/2022
Home Details
Home Type
- Single Family
Est. Annual Taxes
- $3,393
Year Built
- Built in 1984
Lot Details
- 0.26 Acre Lot
- Lot Dimensions are 132.4x84x132.4x84
- Wooded Lot
- Back Yard Fenced
Parking
- 2 Car Attached Garage
Home Design
- Traditional Architecture
- Brick Exterior Construction
- Vinyl Siding
Interior Spaces
- 2,280 Sq Ft Home
- 2-Story Property
- 1 Fireplace
- Living Room
- Dining Area
- Natural lighting in basement
Kitchen
- Range
- Dishwasher
Bedrooms and Bathrooms
- 3 Bedrooms
Laundry
- Laundry on main level
- Dryer
- Washer
Outdoor Features
- Deck
Utilities
- Forced Air Heating and Cooling System
- Heating System Uses Natural Gas
Ownership History
Purchase Details
Home Financials for this Owner
Home Financials are based on the most recent Mortgage that was taken out on this home.Purchase Details
Purchase Details
Purchase Details
Similar Homes in Wyoming, MI
Home Values in the Area
Average Home Value in this Area
Purchase History
| Date | Buyer | Sale Price | Title Company |
|---|---|---|---|
| Marathi Geeth | $340,000 | Bates Lunden B | |
| Bates Lynden B | -- | None Available | |
| -- | $133,900 | -- | |
| -- | $115,000 | -- |
Mortgage History
| Date | Status | Borrower | Loan Amount |
|---|---|---|---|
| Previous Owner | Bates Lynden B | $129,500 | |
| Previous Owner | Bates Lynden B | $121,000 | |
| Previous Owner | Bates Lynden B | $25,000 | |
| Previous Owner | Bates Lynden B | $44,600 | |
| Previous Owner | Bates Lynden B | $55,250 | |
| Previous Owner | Bates Lynden B | $19,000 | |
| Previous Owner | Bates Lynden B | $148,000 | |
| Previous Owner | Bates Lynden B | $20,640 |
Property History
| Date | Event | Price | Change | Sq Ft Price |
|---|---|---|---|---|
| 03/31/2022 03/31/22 | Sold | $340,000 | -0.7% | $149 / Sq Ft |
| 03/07/2022 03/07/22 | Pending | -- | -- | -- |
| 03/01/2022 03/01/22 | For Sale | $342,500 | -- | $150 / Sq Ft |
Tax History Compared to Growth
Tax History
| Year | Tax Paid | Tax Assessment Tax Assessment Total Assessment is a certain percentage of the fair market value that is determined by local assessors to be the total taxable value of land and additions on the property. | Land | Improvement |
|---|---|---|---|---|
| 2024 | $8,204 | $156,100 | $0 | $0 |
| 2023 | $5,323 | $138,500 | $0 | $0 |
| 2022 | $3,475 | $127,200 | $0 | $0 |
| 2021 | $3,393 | $114,100 | $0 | $0 |
| 2020 | $3,096 | $104,700 | $0 | $0 |
| 2019 | $3,318 | $96,600 | $0 | $0 |
| 2018 | $3,256 | $87,200 | $0 | $0 |
| 2017 | $3,173 | $84,100 | $0 | $0 |
| 2016 | $3,062 | $80,400 | $0 | $0 |
| 2015 | $3,027 | $80,400 | $0 | $0 |
| 2013 | -- | $74,300 | $0 | $0 |
Agents Affiliated with this Home
-
Doug Takens

Seller's Agent in 2022
Doug Takens
Independence Realty (Main)
(616) 262-4574
10 in this area
786 Total Sales
Map
Source: Southwestern Michigan Association of REALTORS®
MLS Number: 22006089
APN: 41-17-34-215-005
- 1985 Glenvale Dr SW
- 1622 Mulligan Dr SW
- 1591 Lillyview Ct SW
- 1521 Andover St SW
- 5512 Lillyview Ave SW
- 2413 Palm Dale Dr SW
- 4959 Havana Ave SW
- 2511 Bowenton Place SW
- 2340 Easy St SW
- 2567 Golfbury Dr SW
- 4675 Grenadier Dr SW
- 5173 Olsen Springs Ct Unit 13
- 4392 Idlewood Dr SW Unit 25
- 5540 Koster Dr SW
- 4549 Valleyridge Ave SW
- 2017 Cannon St SW
- 5220 Village Dr SW
- 1706 Steff Ct SW
- 2037 Holliday Dr SW
- 2153 Greenview Ct SW
- 5313 Tahoe Pine Ct SW
- 5325 Tahoe Pine Ct SW
- 5337 Tahoe Pine Ct SW
- 5289 Tahoe Pine Ct SW
- 5312 Tahoe Pine Ct SW
- 5324 Tahoe Pine Ct SW
- 5300 Tahoe Pine Ct SW
- 5336 Tahoe Pine Ct SW
- 5288 Tahoe Pine Ct SW
- 5277 Tahoe Pine Ct SW
- 5349 Tahoe Pine Ct SW
- 5321 Pinnacle Dr SW
- 5333 Pinnacle Dr SW
- 5309 Pinnacle Dr SW
- 5348 Tahoe Pine Ct SW
- 5345 Pinnacle Dr SW
- 5361 Tahoe Pine Ct SW
- 5257 Pinnacle Dr SW
- 5297 Pinnacle Dr SW
- 5265 Tahoe Pine Ct SW
