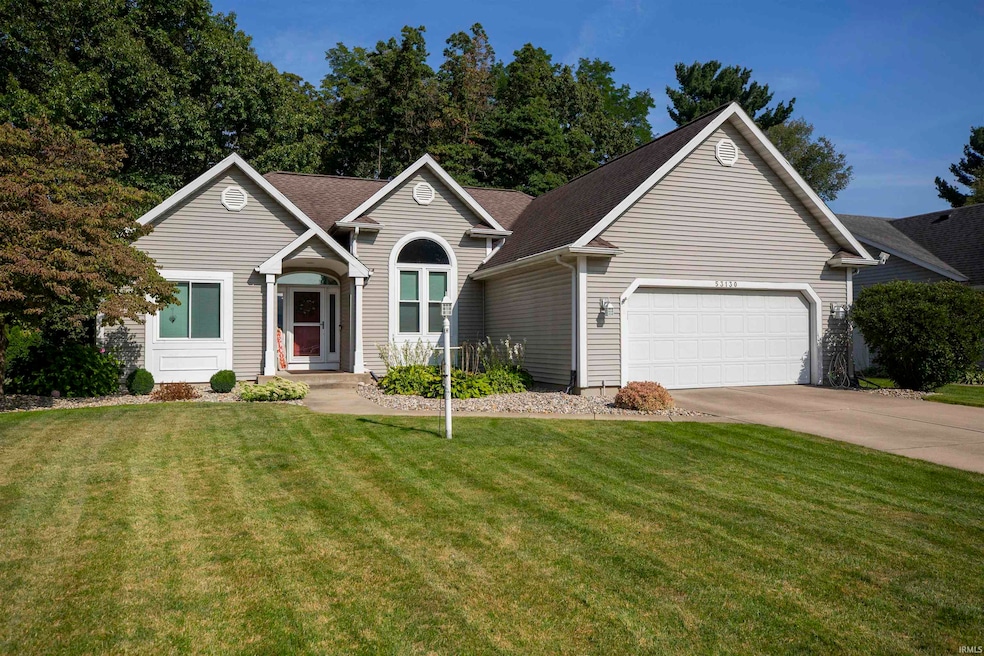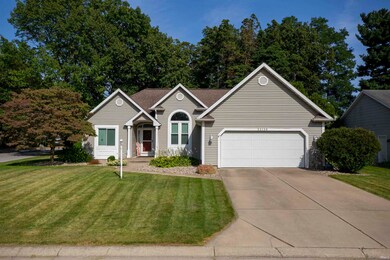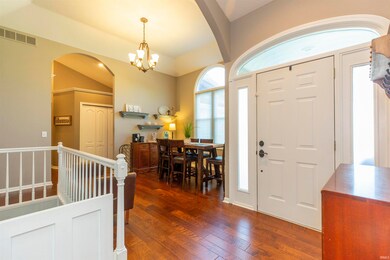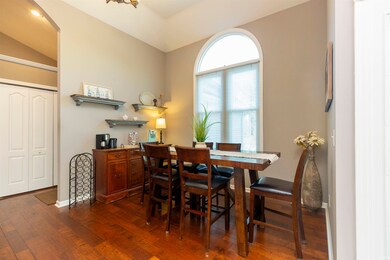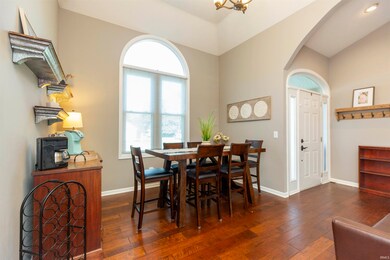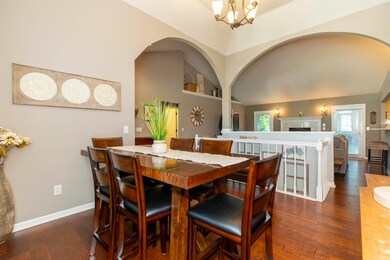
53130 Fiddlehead Ct South Bend, IN 46637
Highlights
- Primary Bedroom Suite
- Partially Wooded Lot
- Wood Flooring
- Open Floorplan
- Backs to Open Ground
- Corner Lot
About This Home
As of May 2025BEAUTIFULLY RENOVATED 4 BEDROOM, 3 FULL BATH, OPEN CONCEPT RANCH JUST 2 MILES NORTH OF NOTRE DAME STADIUM. SPLIT BEDROOM FLOOR PLAN AND HIGH CEILINGS THROUGHOUT THE MAIN AREAS WITH STUNNING ARCHED WALKWAYS. CUSTOM WOOD FLOORS INSTALLED THROUGHOUT THE MAIN LEVEL. A COMPLETELY RENOVATED FINISHED BASEMENT WITH AN ADDITIONAL BEDROOM, FULL BATH, AND LARGE BAR AREA FOR ENTERTAINING. FULLY RENOVATED PRIMARY MASTER BATHROOM IN OFFERING A GENEROUS WALK-IN CLOSET. COZY GAS FIREPLACE ON THE MAIN LEVEL FOR THOSE CHILLY WINTER MONTHS AND A NEWER SPACIOUS OUTDOOR PATIO SEATING AREA FOR THE WARM SUMMER NIGHTS. NEW AIR CONDITIONER IN 2021. ALL NEW CHAMPION WINDOWS AND NEW WATER HEATER INSTALLED IN 2022. CITY WATER & SEPTIC. FURNITURE IS NEGOTIABLE.
Last Agent to Sell the Property
Home Gallery, KMC Realty Brokerage Phone: 574-532-8341 Listed on: 04/30/2025
Home Details
Home Type
- Single Family
Est. Annual Taxes
- $2,668
Year Built
- Built in 1995
Lot Details
- 0.35 Acre Lot
- Lot Dimensions are 97x156
- Backs to Open Ground
- Cul-De-Sac
- Landscaped
- Corner Lot
- Partially Wooded Lot
Parking
- 2 Car Attached Garage
- Garage Door Opener
- Driveway
Home Design
- Poured Concrete
- Shingle Roof
- Vinyl Construction Material
Interior Spaces
- 1-Story Property
- Open Floorplan
- Bar
- Tray Ceiling
- Ceiling height of 9 feet or more
- Ceiling Fan
- Screen For Fireplace
- Gas Log Fireplace
- Double Pane Windows
- Entrance Foyer
- Great Room
- Formal Dining Room
- Fire and Smoke Detector
Kitchen
- Eat-In Kitchen
- Breakfast Bar
- Gas Oven or Range
- Stone Countertops
- Disposal
Flooring
- Wood
- Carpet
Bedrooms and Bathrooms
- 4 Bedrooms
- Primary Bedroom Suite
- Split Bedroom Floorplan
- Walk-In Closet
- Bathtub With Separate Shower Stall
Laundry
- Laundry on main level
- Washer and Gas Dryer Hookup
Finished Basement
- Basement Fills Entire Space Under The House
- Sump Pump
- 1 Bathroom in Basement
- 1 Bedroom in Basement
Schools
- Darden Primary Center Elementary School
- Edison Middle School
- Clay High School
Utilities
- Central Air
- Heating System Uses Gas
- Cable TV Available
Additional Features
- Patio
- Suburban Location
Community Details
- Fernwood At Cleveland Subdivision
- Community Fire Pit
Listing and Financial Details
- Assessor Parcel Number 71-04-30-127-001.000-003
Ownership History
Purchase Details
Purchase Details
Purchase Details
Purchase Details
Purchase Details
Home Financials for this Owner
Home Financials are based on the most recent Mortgage that was taken out on this home.Similar Homes in South Bend, IN
Home Values in the Area
Average Home Value in this Area
Purchase History
| Date | Type | Sale Price | Title Company |
|---|---|---|---|
| Quit Claim Deed | -- | None Listed On Document | |
| Quit Claim Deed | -- | None Listed On Document | |
| Deed | -- | None Listed On Document | |
| Deed | -- | None Listed On Document | |
| Warranty Deed | -- | Metropolitan Title In Llc |
Mortgage History
| Date | Status | Loan Amount | Loan Type |
|---|---|---|---|
| Previous Owner | $123,000 | New Conventional | |
| Previous Owner | $123,000 | New Conventional | |
| Previous Owner | $151,525 | New Conventional | |
| Previous Owner | $151,700 | New Conventional |
Property History
| Date | Event | Price | Change | Sq Ft Price |
|---|---|---|---|---|
| 05/16/2025 05/16/25 | Sold | $437,000 | +4.1% | $138 / Sq Ft |
| 05/05/2025 05/05/25 | Pending | -- | -- | -- |
| 04/30/2025 04/30/25 | For Sale | $419,900 | +163.3% | $133 / Sq Ft |
| 12/21/2012 12/21/12 | Sold | $159,500 | -18.2% | $101 / Sq Ft |
| 11/26/2012 11/26/12 | Pending | -- | -- | -- |
| 07/30/2012 07/30/12 | For Sale | $195,000 | -- | $123 / Sq Ft |
Tax History Compared to Growth
Tax History
| Year | Tax Paid | Tax Assessment Tax Assessment Total Assessment is a certain percentage of the fair market value that is determined by local assessors to be the total taxable value of land and additions on the property. | Land | Improvement |
|---|---|---|---|---|
| 2024 | $2,668 | $253,000 | $61,200 | $191,800 |
| 2023 | $2,620 | $253,300 | $61,100 | $192,200 |
| 2022 | $2,801 | $246,900 | $61,100 | $185,800 |
| 2021 | $2,429 | $199,400 | $26,800 | $172,600 |
| 2020 | $2,436 | $199,800 | $26,300 | $173,500 |
| 2019 | $2,004 | $195,600 | $26,900 | $168,700 |
| 2018 | $1,981 | $191,000 | $25,900 | $165,100 |
| 2017 | $1,645 | $160,100 | $22,300 | $137,800 |
| 2016 | $1,583 | $153,800 | $22,300 | $131,500 |
| 2014 | $1,663 | $158,100 | $22,300 | $135,800 |
Agents Affiliated with this Home
-
Kierstin Miller

Seller's Agent in 2025
Kierstin Miller
Home Gallery, KMC Realty
(574) 993-9378
3 Total Sales
-
Julia Robbins

Buyer's Agent in 2025
Julia Robbins
RE/MAX
(574) 210-6957
581 Total Sales
-
L
Seller's Agent in 2012
Lin Gray
Howard Hanna SB Real Estate
-
Katrina Mcgovern
K
Buyer's Agent in 2012
Katrina Mcgovern
Home Gallery, KMC Realty
(574) 532-8341
30 Total Sales
Map
Source: Indiana Regional MLS
MLS Number: 202515298
APN: 71-04-30-127-001.000-003
- 18561 Bracken Fern Ct
- 53172 Bracken Fern Dr
- 18609 Bracken Fern Ct
- 53120 Fox Ct
- 18655 Cleveland Rd
- 18633 Cleveland Rd
- 52885 Emmons Rd
- 53328 Summer Breeze Dr
- 53300 Summer Breeze Dr Unit C
- 53232 Summer Breeze Dr Unit A
- 53116 Summer Breeze Dr Unit H
- 53082 Summer Breeze Dr Unit 94
- 53040 Summer Breeze Dr Unit F
- 53134 Summer Breeze Dr
- 53068 Summer Breeze Dr Unit G
- 18461 Greenleaf Dr
- 53452 Spring Blossom Ct Unit S
- 53402 Spring Blossom Ct Unit Q
- 53362 Spring Blossom Ct Unit P
- 52649 Emmons Rd
