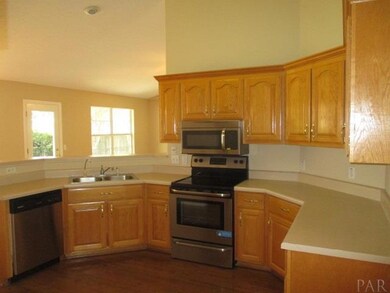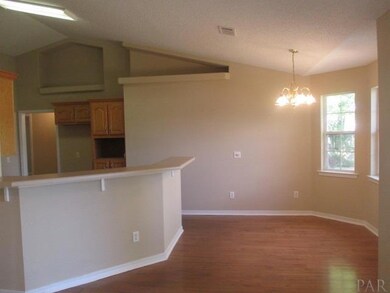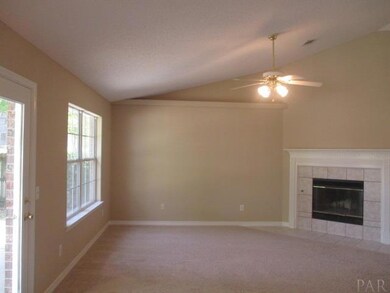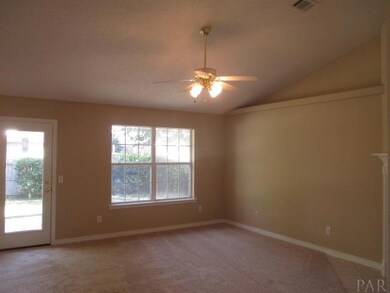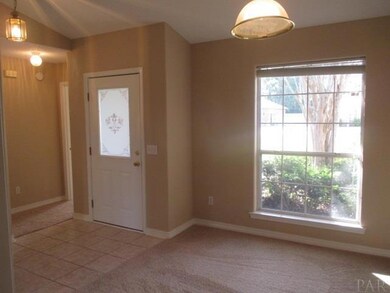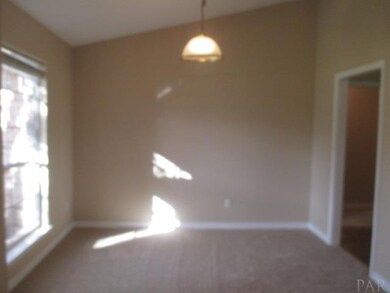
5314 Othell Way Pensacola, FL 32526
Highlights
- Updated Kitchen
- Vaulted Ceiling
- Fireplace
- Contemporary Architecture
- Breakfast Area or Nook
- Interior Lot
About This Home
As of March 2017Move Right In to this 4 Bedroom, 2 bath Contemporary Style Home Conveniently Located in Zachary Estates! Spacious Split Floor Plan Featuring Freshly Painted All Neutral Interior ** Wood Laminate Flooring in Great Room with Cozy Fireplace ** Well Laid Out Kitchen with Large Breakfast Bar ~ Oak Cabinets ~ Newly Installed Stainless Steel Microhood, Smooth Top Range & Dishwasher ** Breakfast Nook ** Dining Area ** Plant Ledges ** New Neutral Carpet in Bedrooms ** NEW HVAC System ** New Roof ** Open Patio ** Privacy Fenced Back Yard ** All information is deemed reliable but not guaranteed ** Buyer to verify all details including but not limited to square footage, room dimensions, schools, HOA, amenities etc and satisfy self.
Last Buyer's Agent
Outside Area Selling Agent
PAR Outside Area Listing Office
Home Details
Home Type
- Single Family
Est. Annual Taxes
- $125
Year Built
- Built in 1999
Lot Details
- 8,276 Sq Ft Lot
- Privacy Fence
- Back Yard Fenced
- Interior Lot
HOA Fees
- $19 Monthly HOA Fees
Parking
- 2 Car Garage
Home Design
- Contemporary Architecture
- Brick Exterior Construction
- Slab Foundation
- Frame Construction
- Ridge Vents on the Roof
- Composition Roof
Interior Spaces
- 1,861 Sq Ft Home
- 1-Story Property
- Vaulted Ceiling
- Ceiling Fan
- Fireplace
- Combination Dining and Living Room
- Inside Utility
- Washer and Dryer Hookup
- Fire and Smoke Detector
Kitchen
- Updated Kitchen
- Breakfast Area or Nook
- Breakfast Bar
- <<builtInMicrowave>>
- Dishwasher
- Laminate Countertops
Flooring
- Carpet
- Laminate
- Vinyl
Bedrooms and Bathrooms
- 4 Bedrooms
- 2 Full Bathrooms
- Dual Vanity Sinks in Primary Bathroom
- Soaking Tub
- Separate Shower
Outdoor Features
- Patio
Schools
- Bellview Elementary And Middle School
- Pine Forest High School
Utilities
- Central Air
- Heating System Uses Natural Gas
- Gas Water Heater
Community Details
- Association fees include deed restrictions, management
- Zachary Estates Subdivision
Listing and Financial Details
- Assessor Parcel Number 381S311000030001
Ownership History
Purchase Details
Home Financials for this Owner
Home Financials are based on the most recent Mortgage that was taken out on this home.Purchase Details
Purchase Details
Home Financials for this Owner
Home Financials are based on the most recent Mortgage that was taken out on this home.Purchase Details
Home Financials for this Owner
Home Financials are based on the most recent Mortgage that was taken out on this home.Purchase Details
Home Financials for this Owner
Home Financials are based on the most recent Mortgage that was taken out on this home.Similar Homes in Pensacola, FL
Home Values in the Area
Average Home Value in this Area
Purchase History
| Date | Type | Sale Price | Title Company |
|---|---|---|---|
| Special Warranty Deed | $159,000 | Surety Title Of Florida Llc | |
| Deed | $15,600 | -- | |
| Warranty Deed | $155,000 | Lawyers Title Ins | |
| Warranty Deed | $170,000 | Lawyers Title Agency Of Nort | |
| Warranty Deed | $117,500 | -- |
Mortgage History
| Date | Status | Loan Amount | Loan Type |
|---|---|---|---|
| Open | $150,098 | VA | |
| Previous Owner | $159,000 | VA | |
| Previous Owner | $152,605 | FHA | |
| Previous Owner | $284,000 | Purchase Money Mortgage | |
| Previous Owner | $105,650 | No Value Available |
Property History
| Date | Event | Price | Change | Sq Ft Price |
|---|---|---|---|---|
| 05/09/2025 05/09/25 | For Sale | $320,000 | +101.3% | $168 / Sq Ft |
| 03/01/2017 03/01/17 | Sold | $159,000 | -6.4% | $85 / Sq Ft |
| 01/13/2017 01/13/17 | Pending | -- | -- | -- |
| 11/20/2016 11/20/16 | For Sale | $169,900 | -- | $91 / Sq Ft |
Tax History Compared to Growth
Tax History
| Year | Tax Paid | Tax Assessment Tax Assessment Total Assessment is a certain percentage of the fair market value that is determined by local assessors to be the total taxable value of land and additions on the property. | Land | Improvement |
|---|---|---|---|---|
| 2024 | $125 | $163,122 | -- | -- |
| 2023 | $125 | $158,371 | $0 | $0 |
| 2022 | $562 | $153,759 | $0 | $0 |
| 2021 | $559 | $149,281 | $0 | $0 |
| 2020 | $547 | $147,220 | $0 | $0 |
| 2019 | $537 | $143,911 | $0 | $0 |
| 2018 | $946 | $141,228 | $0 | $0 |
| 2017 | $2,001 | $130,904 | $0 | $0 |
| 2016 | $1,191 | $111,313 | $0 | $0 |
| 2015 | $1,174 | $110,540 | $0 | $0 |
| 2014 | $1,164 | $109,663 | $0 | $0 |
Agents Affiliated with this Home
-
Jaime Horan-Franks

Seller's Agent in 2025
Jaime Horan-Franks
MARK DOWNEY & ASSOCIATES, INC.
(850) 293-5415
15 Total Sales
-
Hilary Rember

Seller's Agent in 2017
Hilary Rember
ASSIST 2 SELL REAL ESTATE
(850) 380-2403
11 in this area
251 Total Sales
-
O
Buyer's Agent in 2017
Outside Area Selling Agent
PAR Outside Area Listing Office
Map
Source: Pensacola Association of REALTORS®
MLS Number: 509232
APN: 38-1S-31-1000-030-001
- 5196 Zachary Blvd
- 6368 Footprint Dr
- 6032 Brylex Ln Unit 18A
- 6036 Brylex Ln Unit 19A
- 6029 Brylex Ln Unit 7B
- 6184 Green Acres Dr
- 5538 Lexlee Blvd Unit 9A
- 5542 Lexlee Blvd Unit 10A
- 5546 Lexlee Blvd Unit 11A
- 5550 Lexlee Blvd Unit 12A
- 5554 Lexlee Blvd Unit 13A
- 5558 Lexlee Blvd Unit 14A
- 5562 Lexlee Blvd Unit 15A
- 5566 Lexlee Blvd Unit 16A
- 5543 Lexlee Blvd Unit 11C
- 6013 Brylex Ln Unit 10B
- 6009 Brylex Ln Unit 11B
- 6027 Villeneuve Ln
- 5418 Saufley Field Rd
- 6126 E Fence Rd

