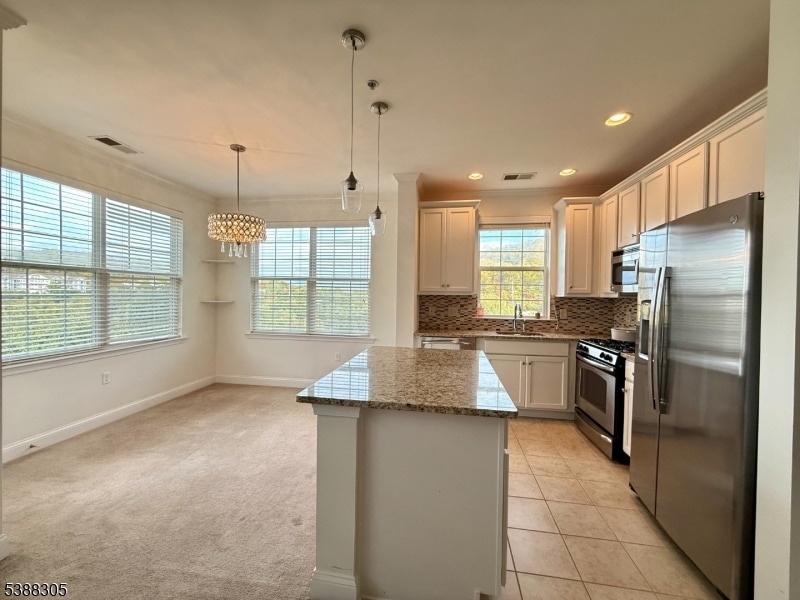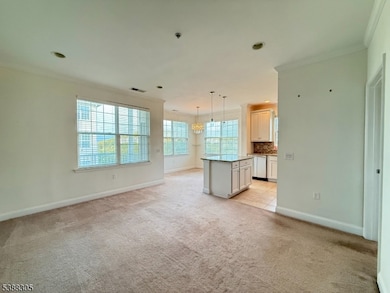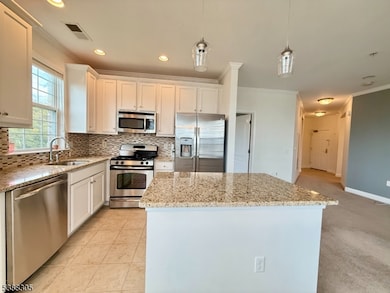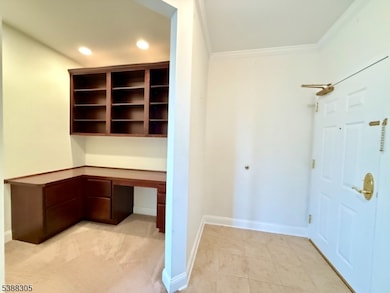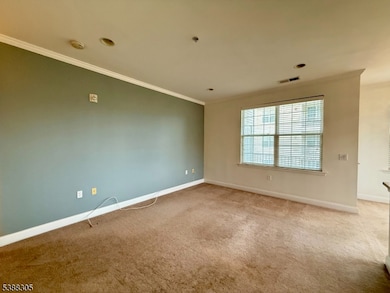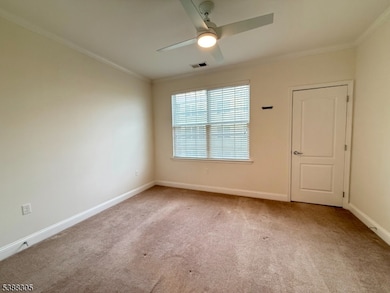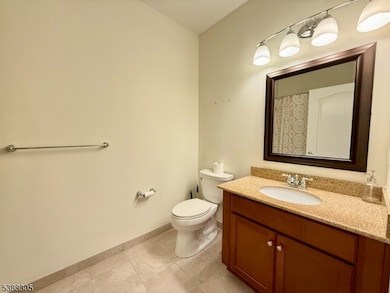5314 Sanctuary Blvd Unit 5314 Riverdale, NJ 07457
Highlights
- Fitness Center
- High Ceiling
- Home Office
- Clubhouse
- Community Pool
- Elevator
About This Home
LIVE THE GRANDE LIFE! Available Oct15th! Beautiful 2 bedroom, 2 bath condo on the 3rd floor of elevator building w/ elegant living space. Private corner unit. Featuring 2 bedrooms w/walk in closets. Two full baths! The primary bedroom suite offers a full bathroom & WIC. Built-in closet systems in all closets, custom built-in desk in office/tech center, upgraded light fixtures, spacious living room. Kitchen w/center island and separate dining area. Doorway off dining area to a nice size balcony with amazing views. Laundry room w/ full size washer & dryer side by side! Great location, across from the newer clubhouse, pool & all amenities. Live the Grande life and enjoy all the Grande amenities which include 2 clubhouses, 2 pools, billiards rm, tennis & basketball courts, fitness ctrs., & much more. Assigned parking in garage. Add'l parking outside. Required lease application, credit check, employment verif. Credit score 700+, 1st mth rent & 1 1/2 mth security deposit due at lease signing. Grande move in fee $400. NO SMOKING OR VAPING IN CONDO OR BALCONY. NO PETS.
Listing Agent
TINA CALI
C-21 GEMINI, LLC. Brokerage Phone: 973-696-1111 Listed on: 09/30/2025
Condo Details
Home Type
- Condominium
Est. Annual Taxes
- $7,067
Year Built
- Built in 2008
Parking
- 1 Car Garage
- Tuck Under Garage
- Common or Shared Parking
- Shared Driveway
- Additional Parking
- Assigned Parking
Home Design
- Tile
Interior Spaces
- High Ceiling
- Blinds
- Combination Dining and Living Room
- Home Office
- Vinyl Flooring
- Intercom
Kitchen
- Gas Oven or Range
- Microwave
- Dishwasher
- Kitchen Island
Bedrooms and Bathrooms
- 2 Bedrooms
- Primary bedroom located on third floor
- Walk-In Closet
- 2 Full Bathrooms
- Bathtub with Shower
- Walk-in Shower
Laundry
- Laundry Room
- Dryer
- Washer
Utilities
- Forced Air Heating and Cooling System
- One Cooling System Mounted To A Wall/Window
- Gas Water Heater
Additional Features
- Handicap Modified
- Porch
Listing and Financial Details
- Tenant pays for cable t.v., electric, gas, heat, hot water, sewer, water
- Assessor Parcel Number 2333-00040-0000-00002-5117-
Community Details
Amenities
- Clubhouse
- Billiard Room
- Elevator
Recreation
- Tennis Courts
- Fitness Center
- Community Pool
Security
- Carbon Monoxide Detectors
- Fire and Smoke Detector
Map
Source: Garden State MLS
MLS Number: 3989890
APN: 33-00040-0000-00002-5314
- 6402 Brookhaven Ct Unit 6402
- 7201 Coventry Ct Unit 201
- 7110 Coventry Ct
- 7217 Coventry Ct
- 1410 Wharton Ct
- 1305 Wharton Ct Unit 1305
- 2210 Ramapo Ct Unit 10
- 60 Rockcreek Terrace Unit 60
- 81 Mountainview Ct
- 81 Mountain View Ct Unit 81
- 47 Cutlass Rd
- 31 Hamilton St
- 20 Orchard St
- 533 Cannella Way
- 417 Cannella Way
- 636 Cannella Way
- 736 Cannella Way
- 736 Cannella Way Unit 36
- 68 High St
- 6220 Brookhaven Ct Unit 20
- 7306 Coventry Ct Unit 306
- 8409 Sanctuary Blvd
- 8403 Sanctuary Blvd
- 23 Park Ave
- 17 Lafayette Ave
- 105 Newark Pompton Turnpike Unit 1
- 57 Hamburg Turnpike Unit 202
- 57 Hamburg Turnpike Unit 207
- 118 Main St Unit 1
- 48 Forest Dr
- 20 Post Ln
- 5313 Tudor Dr Unit 5313
- 144 W End Ave
- 5804 Tudor Dr
- 401 River Place Unit 401
- 120 Willard St Unit 14
- 24 Hill Ct
- 428 Midland Ave
- 66 Catherine St
