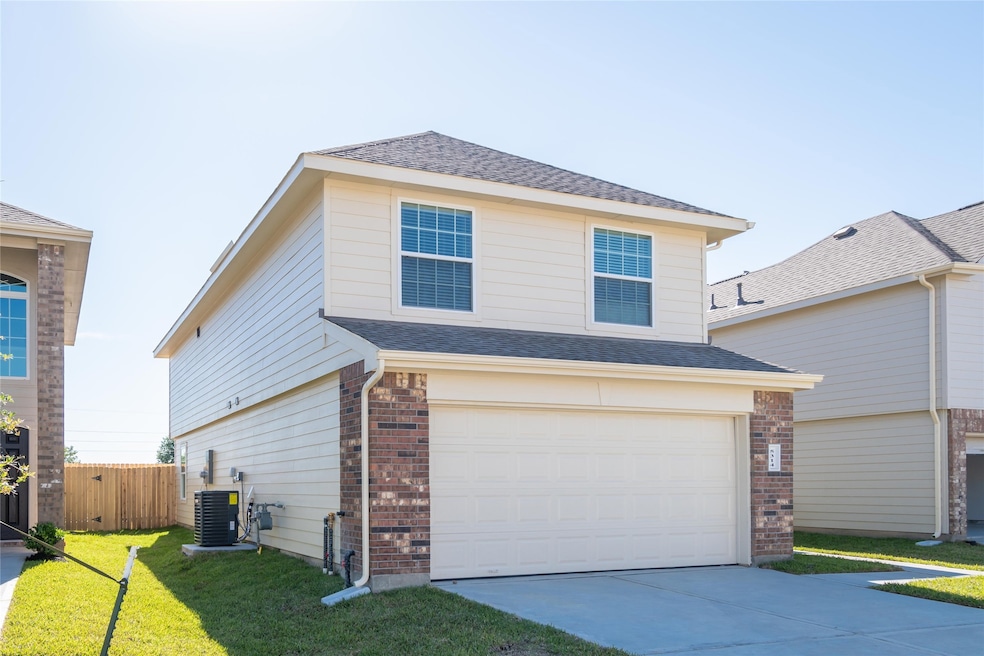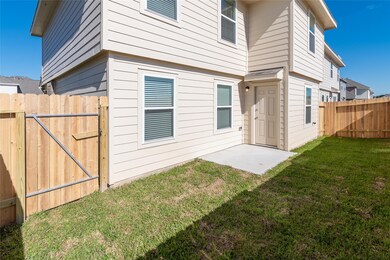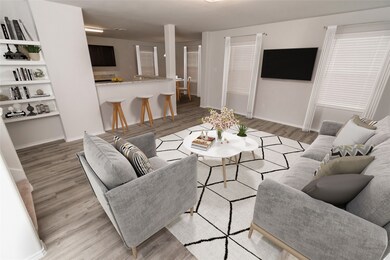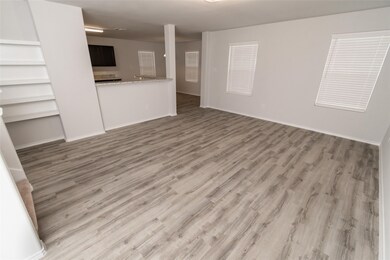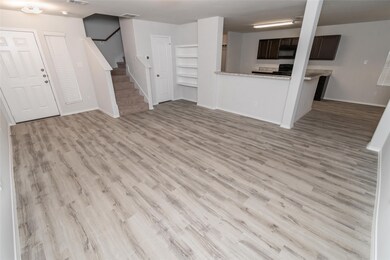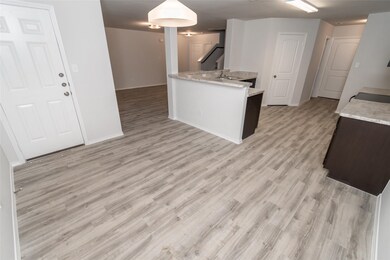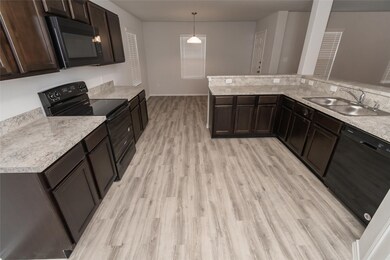5314 Tuglow Ravine Trail Katy, TX 77449
Grand Oaks NeighborhoodHighlights
- Clubhouse
- Walk-In Pantry
- Breakfast Bar
- Traditional Architecture
- 2 Car Attached Garage
- Bathtub with Shower
About This Home
The Devonhurst II Plan offers welcoming curb appeal and a spacious two-story layout designed for everyday living. A covered front porch sets the tone, leading into a large living area that flows easily into the dining room and kitchen—ideal for both gatherings and daily routines. Upstairs, you’ll find all four bedrooms, including a private primary suite with a walk-in closet and attached bath. A fenced backyard, two-car garage, and sprinkler system add comfort and convenience. All homes are SimplyMaintained for a $100 monthly fee covering front and back yard lawn care and exterior pest control. Adelaide offers the perfect mix of suburban charm and modern convenience in a peaceful yet connected part of Katy. Enjoy a community splash pad, green spaces, and a welcoming atmosphere close to top-rated Cy-Fair ISD schools, major employers, Katy Mills shopping, and local dining. Nearby parks make outdoor adventures easy.
Home Details
Home Type
- Single Family
Est. Annual Taxes
- $3,079
Year Built
- Built in 2020
Lot Details
- Back Yard Fenced
- Sprinkler System
Parking
- 2 Car Attached Garage
Home Design
- Traditional Architecture
Interior Spaces
- 1,870 Sq Ft Home
- 2-Story Property
- Window Treatments
- Entrance Foyer
- Family Room
- Living Room
- Utility Room
- Washer and Electric Dryer Hookup
- Fire and Smoke Detector
Kitchen
- Breakfast Bar
- Walk-In Pantry
- Electric Oven
- Electric Range
- Microwave
- Dishwasher
- Disposal
Flooring
- Vinyl Plank
- Vinyl
Bedrooms and Bathrooms
- 4 Bedrooms
- En-Suite Primary Bedroom
- Bathtub with Shower
Schools
- Sheridan Elementary School
- Watkins Middle School
- Cypress Lakes High School
Utilities
- Central Heating and Cooling System
Listing and Financial Details
- Property Available on 11/20/25
- Long Term Lease
Community Details
Overview
- Simplyhome By Camillo Association
- Adelaide Subdivision
Amenities
- Clubhouse
Pet Policy
- Call for details about the types of pets allowed
- Pet Deposit Required
Map
Source: Houston Association of REALTORS®
MLS Number: 91561586
APN: 1501100100013
- 18651 Barwon River Ct
- 5710 Esk River Trail
- 18323 River Sage Dr
- 18511 Windy Stone Dr
- 4963 Valley White Oak Ln
- 18734 Lansdowne Stream Path
- 5838 Adelaide River Dr
- 4914 Arbor Falls Ln
- 4906 Arbor Falls Ln
- 5514 Calm Ct
- Plan 265 at Grand Oaks - The Cove
- Plan 144 at Grand Oaks Village - Village
- 18219 Windy Knoll Way
- Plan 141 at Grand Oaks Village - Village
- Plan 264 at Grand Oaks - The Cove
- Plan 553 at Grand Oaks - The Cove
- Plan 148 at Grand Oaks Village - Village
- Plan 145 at Grand Oaks Village - Village
- Plan 142 at Grand Oaks Village - Village
- Plan 146 at Grand Oaks Village - Village
- 5319 Hawksbury Creek Trail
- 18511 Paddys Creek Trail
- 18515 Medway River Trail
- 5318 Hawksbury Creek Trail
- 18526 Parma Creek Trail
- 18530 Paddys Creek Trail
- 18502 Rock Flats Ravine Dr
- 18614 Parma Creek Trail
- 18610 Rock Flats Dr
- 5211 Daintree River Ct
- 18543 Queesborough Creek Rd
- 18627 Parma Creek Trail
- 18635 Medway River Trail
- 5610 Cobark Creek Trail
- 5327 Gouldburn River Dr
- 5335 Gouldburn River Dr
- 5411 Gouldburn River Dr
- 18627 Bell Ravine Dr
- 5515 Gouldburn River Dr
- 18635 Bell Ravine Dr
