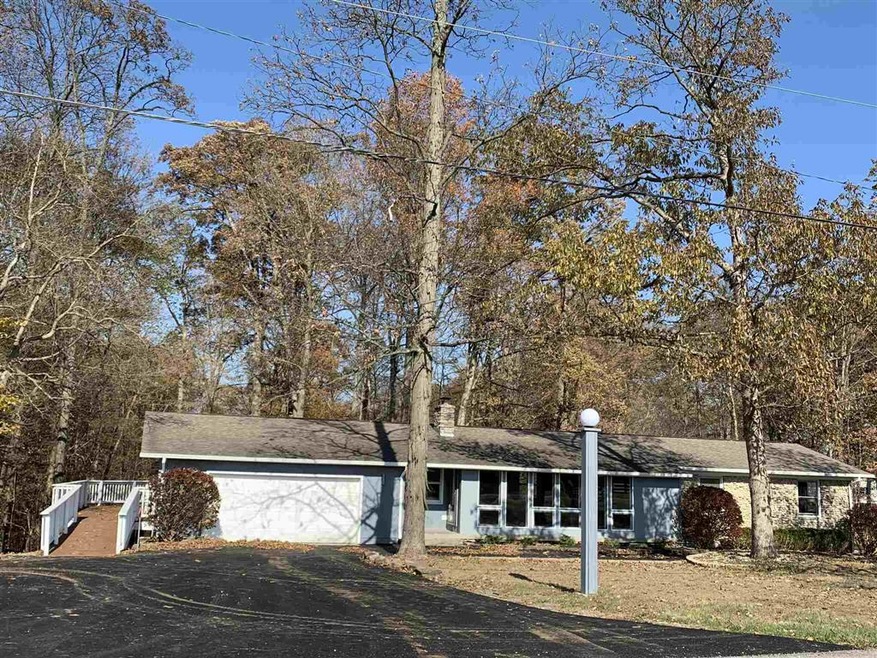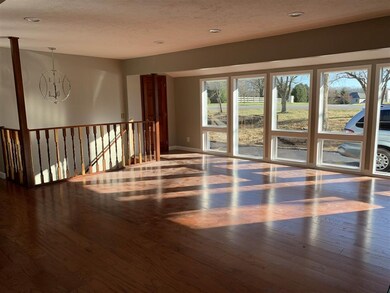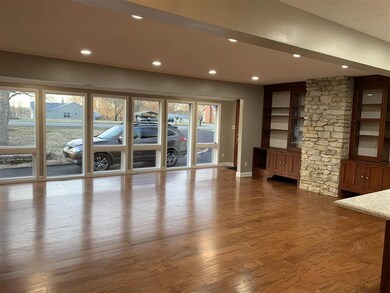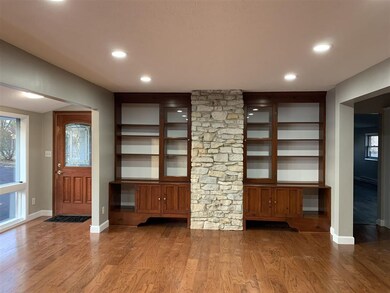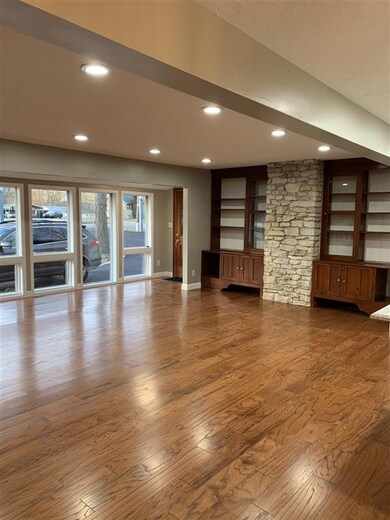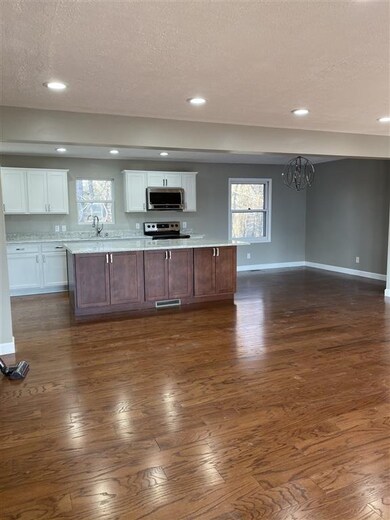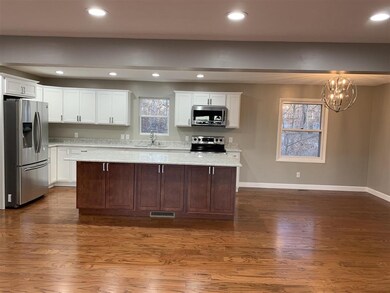
5314 W Mcneely St Ellettsville, IN 47429
Estimated Value: $387,000
Highlights
- RV Parking in Community
- Open Floorplan
- Ranch Style House
- Primary Bedroom Suite
- Wooded Lot
- Backs to Open Ground
About This Home
As of February 2021This Spacious Open Ranch over a partially finished walkout basement has been completely remodeled! Home includes four bedrooms, two full baths, a main level laundry, quartz countertops, hardwood floors, an electric fireplace, and so much more! Some walls have been removed to really open up this home and almost everything from the ceiling to the floor is new! Home sits on a private 0.5 acre corner wooded lot. Enjoy the wooded views from the large wrap around deck. There is a lot of square footage for the money! The house also includes large windows in the front, built-in bookcases and the back yard is a private oasis. Additional updates include a new circular driveway, all new light fixtures, and Geothermal heat. Please note, there are still washer and dryer hook ups in the basement should one desire to relocate the laundry downstairs. The new upstairs laundry room could also be used a home office or craft room.
Home Details
Home Type
- Single Family
Est. Annual Taxes
- $1,627
Year Built
- Built in 1970
Lot Details
- 0.55 Acre Lot
- Lot Dimensions are 100 x 240 x 100 x 215
- Backs to Open Ground
- Sloped Lot
- Wooded Lot
Parking
- 2 Car Attached Garage
- Garage Door Opener
- Driveway
- Off-Street Parking
Home Design
- Ranch Style House
- Walk-Out Ranch
- Shingle Roof
- Wood Siding
- Stone Exterior Construction
Interior Spaces
- Open Floorplan
- Built-in Bookshelves
- Built-In Features
- Woodwork
- Electric Fireplace
- Entrance Foyer
- Great Room
- Formal Dining Room
- Fire and Smoke Detector
Kitchen
- Electric Oven or Range
- Kitchen Island
- Stone Countertops
- Utility Sink
- Disposal
Flooring
- Wood
- Carpet
- Laminate
- Tile
Bedrooms and Bathrooms
- 4 Bedrooms
- Primary Bedroom Suite
- 2 Full Bathrooms
- Bathtub with Shower
- Separate Shower
Laundry
- Laundry on main level
- Washer and Electric Dryer Hookup
Partially Finished Basement
- Walk-Out Basement
- Basement Fills Entire Space Under The House
- Block Basement Construction
Schools
- Edgewood Elementary And Middle School
- Edgewood High School
Utilities
- Central Air
- Geothermal Heating and Cooling
- Cable TV Available
Additional Features
- Covered patio or porch
- Suburban Location
Community Details
- RV Parking in Community
Listing and Financial Details
- Assessor Parcel Number 53-04-02-308-022.000-013
Ownership History
Purchase Details
Home Financials for this Owner
Home Financials are based on the most recent Mortgage that was taken out on this home.Purchase Details
Home Financials for this Owner
Home Financials are based on the most recent Mortgage that was taken out on this home.Similar Homes in the area
Home Values in the Area
Average Home Value in this Area
Purchase History
| Date | Buyer | Sale Price | Title Company |
|---|---|---|---|
| Davis Ryan Christopher | $289,500 | None Available | |
| Holdeman William | $115,000 | John |
Mortgage History
| Date | Status | Borrower | Loan Amount |
|---|---|---|---|
| Open | Davis Ryan Christopher | $280,800 | |
| Previous Owner | Holdeman William | $240,800 | |
| Previous Owner | Holdeman William | $197,028 | |
| Previous Owner | Lipscomb Charles A | $75,000 |
Property History
| Date | Event | Price | Change | Sq Ft Price |
|---|---|---|---|---|
| 02/26/2021 02/26/21 | Sold | $289,500 | -3.5% | $85 / Sq Ft |
| 01/27/2021 01/27/21 | Pending | -- | -- | -- |
| 01/27/2021 01/27/21 | For Sale | $299,900 | +160.8% | $89 / Sq Ft |
| 06/03/2019 06/03/19 | Sold | $115,000 | -11.5% | $52 / Sq Ft |
| 05/03/2019 05/03/19 | For Sale | $130,000 | -- | $58 / Sq Ft |
Tax History Compared to Growth
Tax History
| Year | Tax Paid | Tax Assessment Tax Assessment Total Assessment is a certain percentage of the fair market value that is determined by local assessors to be the total taxable value of land and additions on the property. | Land | Improvement |
|---|---|---|---|---|
| 2023 | $1,433 | $286,500 | $47,300 | $239,200 |
| 2022 | $2,776 | $277,600 | $47,300 | $230,300 |
| 2020 | $3,794 | $189,700 | $25,200 | $164,500 |
| 2019 | -- | $162,700 | $15,800 | $146,900 |
| 2018 | -- | $155,900 | $13,600 | $142,300 |
| 2017 | -- | $151,100 | $13,600 | $137,500 |
| 2016 | -- | $148,800 | $13,600 | $135,200 |
| 2014 | -- | $148,500 | $13,600 | $134,900 |
Agents Affiliated with this Home
-
Beth Robinson

Seller's Agent in 2019
Beth Robinson
RE/MAX
(812) 327-1385
131 Total Sales
-

Buyer's Agent in 2019
Bill Holdeman
RE/MAX
Map
Source: Indiana Regional MLS
MLS Number: 202102783
APN: 53-04-02-308-022.000-013
- 6043 N Holly Dr
- 732 Abigail Ln
- 855 N Abigail Ln
- 943 E Nicholas Ln
- 743 N Abigail Ln
- 1704 N Ridgeway Dr
- 1055 E Brandy Blvd
- 1029 E Brandy Blvd
- 3912 W Ashbrook Ln
- 4449 N Kemp Rd
- 1006 E Brandy Blvd
- 5537 N Korbyn Ct
- 813 Clover Dr
- 5463 W Channing Way
- 5922 N Ajuga Ct
- 348 N Dover Cliffs
- 5405 N Andrea Dr
- 5733 W Vinca Ln
- 4774 W Hidden Meadow Dr
- 110 Renee Dr
- 5314 W Mcneely St
- 5348 W Mcneely St
- 5252 W Mcneely St
- 5353 W Mcneely St
- 6097 N Shelly Dr
- 5370 W Mcneely St
- 5178 W Mcneely St
- 5175 W Mcneely St
- 6060 N Shelly Dr
- 6133 N Shelly Dr
- 889 N Abigail Ln
- 5383 W Mcneely St
- 6020 N Holly Dr
- 6060 N Holly Dr
- 6080 N Shelly Dr
- 5158 W Mcneely St
- 885 N Abigail Ln Unit 33
- 6135 N Shelly Dr
- 6128 N Holly Dr
- 5407 W Mcneely St
