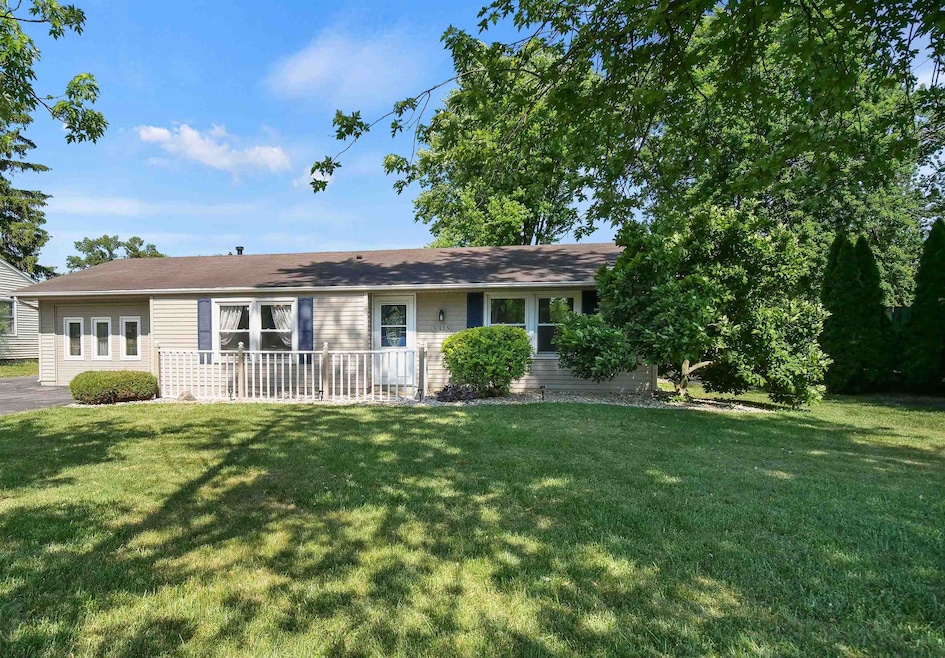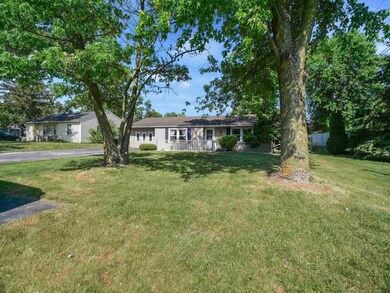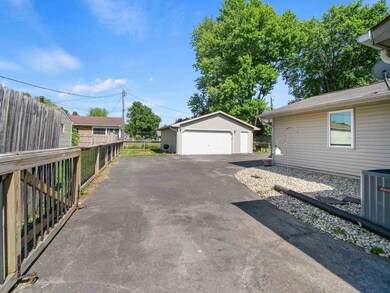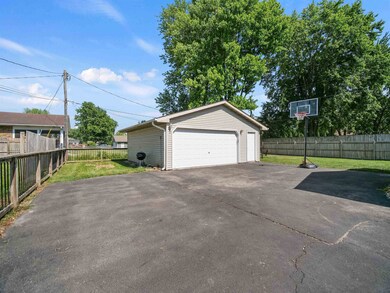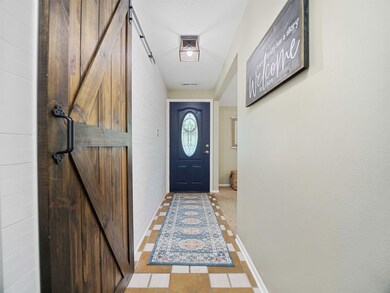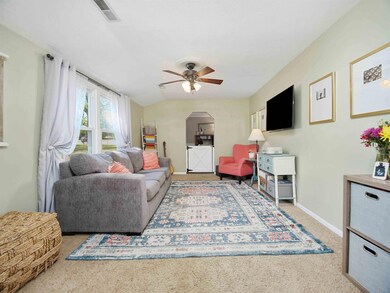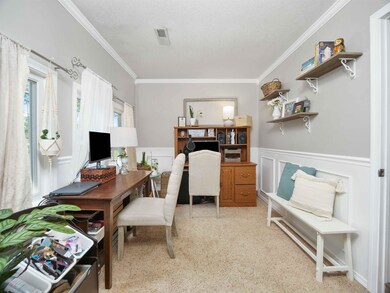
5315 Ardmore Ave Fort Wayne, IN 46809
Southwest Fort Wayne NeighborhoodEstimated Value: $209,000 - $230,000
Highlights
- Ranch Style House
- 2 Car Detached Garage
- Ceiling Fan
- Picket Fence
- Forced Air Heating and Cooling System
- Level Lot
About This Home
As of July 2023A Must See Home in SW Fort Wayne! This home offers an Abundance of Space with 3 Bedrooms, Front Living Room & Separate Den, Eat-In Kitchen and Massive Great Room with Vaulted Ceiling. The Kitchen offers Loads of Cabinet/Drawer Storage & Counter Space, Large Dining Area, updated backsplash, hardware & lighting. Entertainer's Great Room offers a Fireplace and New Sliding Door leading to the BRAND NEW Trex Deck & Railing. The Large Lot offers plenty of Parking and Yard Space! The Backyard is a Great Space for the firepit. Check out the Oversized 2 Car Detached Garage! Nice Space for the Hobbyist and all your storage needs. The home shows very well and is tastefully decorated. You have to see to Appreciate! Close to Aboite, Waynedale, the River Greenway Trail System, the Clyde Theater and plenty more!
Last Agent to Sell the Property
Coldwell Banker Real Estate Gr Listed on: 06/12/2023

Home Details
Home Type
- Single Family
Est. Annual Taxes
- $1,509
Year Built
- Built in 1982
Lot Details
- 0.33 Acre Lot
- Lot Dimensions are 81x180
- Picket Fence
- Level Lot
Parking
- 2 Car Detached Garage
- Garage Door Opener
- Off-Street Parking
Home Design
- Ranch Style House
- Slab Foundation
- Wood Siding
- Vinyl Construction Material
Interior Spaces
- 1,688 Sq Ft Home
- Ceiling Fan
- Gas Log Fireplace
- Gas And Electric Dryer Hookup
Kitchen
- Gas Oven or Range
- Disposal
Bedrooms and Bathrooms
- 3 Bedrooms
- 1 Full Bathroom
Location
- Suburban Location
Schools
- Indian Village Elementary School
- Kekionga Middle School
- South Side High School
Utilities
- Forced Air Heating and Cooling System
- Heating System Uses Gas
Community Details
- Tyrone Subdivision
Listing and Financial Details
- Assessor Parcel Number 02-12-21-307-002.000-074
Ownership History
Purchase Details
Home Financials for this Owner
Home Financials are based on the most recent Mortgage that was taken out on this home.Purchase Details
Home Financials for this Owner
Home Financials are based on the most recent Mortgage that was taken out on this home.Purchase Details
Home Financials for this Owner
Home Financials are based on the most recent Mortgage that was taken out on this home.Similar Homes in Fort Wayne, IN
Home Values in the Area
Average Home Value in this Area
Purchase History
| Date | Buyer | Sale Price | Title Company |
|---|---|---|---|
| Slayman Sean Lee | $205,000 | None Listed On Document | |
| Kerl Ryan | -- | Riverbend Title | |
| Dantzer Scott P | -- | Metropolitan Title Indiana L |
Mortgage History
| Date | Status | Borrower | Loan Amount |
|---|---|---|---|
| Open | Slayman Sean Lee | $194,750 | |
| Previous Owner | Kerl Ryan | $89,200 | |
| Previous Owner | Kerl Ryan | $103,327 | |
| Previous Owner | Kerl Ryan | $105,945 | |
| Previous Owner | Dantzer Scott P | $95,000 | |
| Previous Owner | Dantzer Scott P | $70,000 |
Property History
| Date | Event | Price | Change | Sq Ft Price |
|---|---|---|---|---|
| 07/28/2023 07/28/23 | Sold | $205,000 | -2.3% | $121 / Sq Ft |
| 06/14/2023 06/14/23 | Pending | -- | -- | -- |
| 06/12/2023 06/12/23 | For Sale | $209,900 | -- | $124 / Sq Ft |
Tax History Compared to Growth
Tax History
| Year | Tax Paid | Tax Assessment Tax Assessment Total Assessment is a certain percentage of the fair market value that is determined by local assessors to be the total taxable value of land and additions on the property. | Land | Improvement |
|---|---|---|---|---|
| 2024 | $1,520 | $174,100 | $23,100 | $151,000 |
| 2022 | $1,509 | $138,600 | $23,100 | $115,500 |
| 2021 | $1,177 | $114,700 | $13,500 | $101,200 |
| 2020 | $993 | $103,000 | $13,500 | $89,500 |
| 2019 | $984 | $100,500 | $13,500 | $87,000 |
| 2018 | $906 | $95,600 | $13,500 | $82,100 |
| 2017 | $1,010 | $99,000 | $13,500 | $85,500 |
| 2016 | $862 | $91,500 | $13,500 | $78,000 |
| 2014 | $651 | $81,900 | $13,500 | $68,400 |
| 2013 | $687 | $84,400 | $13,500 | $70,900 |
Agents Affiliated with this Home
-
John-Michael Segyde

Seller's Agent in 2023
John-Michael Segyde
Coldwell Banker Real Estate Gr
(260) 413-2180
15 in this area
222 Total Sales
-
Abigail Ward

Buyer's Agent in 2023
Abigail Ward
Anthony REALTORS
(260) 415-1051
21 in this area
156 Total Sales
Map
Source: Indiana Regional MLS
MLS Number: 202320030
APN: 02-12-21-307-002.000-074
- 3630 Three Oaks Dr
- 3560 Sandpoint Rd
- 3550 Sandpoint Rd
- 5130 Windy Knoll Ct
- 5000 Ardmore Ave
- 3429 S Cedar Crest Cir
- 3361 Sandpoint Rd
- 4618 Kekionga Dr
- 2710 Willow Oaks Dr
- 3013 Prairie Grove Dr
- 3824 Forest Ridge Dr
- 2801 Broadripple Dr
- 2817 Prairie Grove Dr
- 2707 Prairie Grove Dr
- 2606 Prairie Grove Dr
- 2819 Witchwood Dr
- 4112 Hiawatha Blvd
- 6714 Bradbury Ave
- 2706 Fairoak Dr
- 4020 Hiawatha Blvd
- 5315 Ardmore Ave
- 5309 Ardmore Ave
- 3715 Knoll Rd
- 5207 Ardmore Ave
- 3911 Knoll Rd
- 5425 Ardmore Ave
- 3631 Knoll Rd
- 5310 Ardmore Ave
- 3706 Knoll Rd
- 5121 Ardmore Ave
- 3630 Knoll Rd
- 3627 Knoll Rd
- 3626 Knoll Rd
- 3621 Knoll Rd
- 5327 Ardmore Ave
- 3622 Knoll Rd
- 3615 Knoll Rd
- 5021 Ardmore Ave
- 5127 Knollfield Place
- 5119 Knollfield Place
