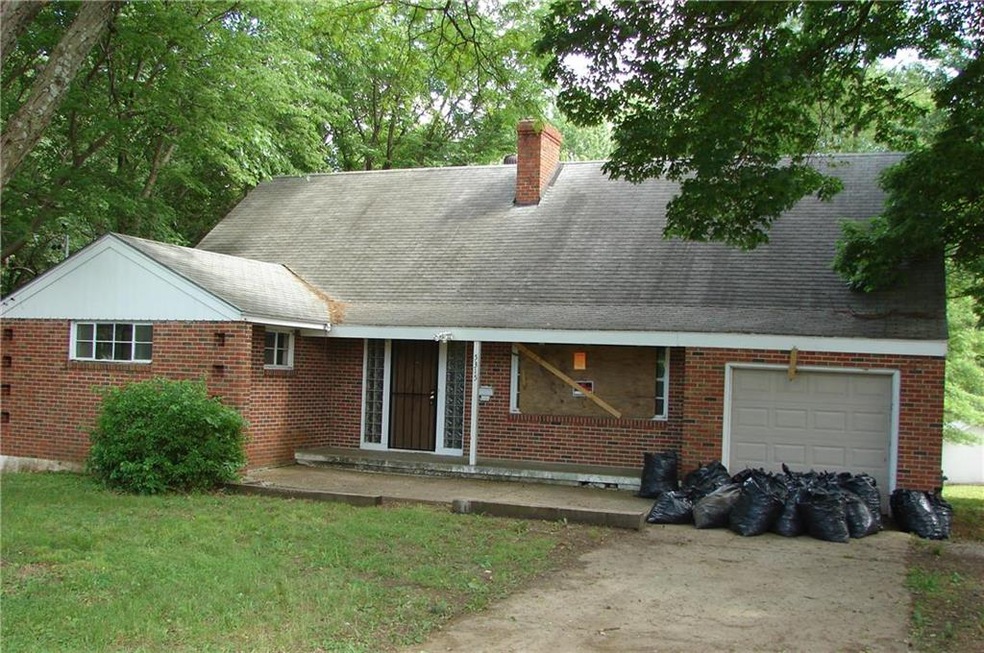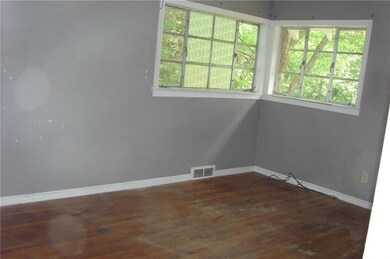
5315 Blue Ridge Blvd Raytown, MO 64133
Little Blue Valley NeighborhoodHighlights
- Vaulted Ceiling
- Granite Countertops
- Skylights
- Traditional Architecture
- Formal Dining Room
- Shades
About This Home
As of June 2018This home is a great home for an investor to come in and make it shine. Lots of potential here with an open floor plan. With the hardwood floors and fireplace makes it a warm and inviting place to entertain. Large lot and storage shed makes this one that can't be passed on.
Last Agent to Sell the Property
ReeceNichols - Overland Park License #2003031977 Listed on: 05/24/2018

Home Details
Home Type
- Single Family
Est. Annual Taxes
- $1,250
Parking
- 1 Car Attached Garage
- Front Facing Garage
Home Design
- Traditional Architecture
- Brick Frame
- Composition Roof
Interior Spaces
- Wet Bar: Ceramic Tiles, Tub Only, Shower Over Tub, Vinyl, Carpet, Hardwood, Shower Only, Ceiling Fan(s), Fireplace
- Built-In Features: Ceramic Tiles, Tub Only, Shower Over Tub, Vinyl, Carpet, Hardwood, Shower Only, Ceiling Fan(s), Fireplace
- Vaulted Ceiling
- Ceiling Fan: Ceramic Tiles, Tub Only, Shower Over Tub, Vinyl, Carpet, Hardwood, Shower Only, Ceiling Fan(s), Fireplace
- Skylights
- Shades
- Plantation Shutters
- Drapes & Rods
- Living Room with Fireplace
- Formal Dining Room
Kitchen
- Granite Countertops
- Laminate Countertops
Flooring
- Wall to Wall Carpet
- Linoleum
- Laminate
- Stone
- Ceramic Tile
- Luxury Vinyl Plank Tile
- Luxury Vinyl Tile
Bedrooms and Bathrooms
- 4 Bedrooms
- Cedar Closet: Ceramic Tiles, Tub Only, Shower Over Tub, Vinyl, Carpet, Hardwood, Shower Only, Ceiling Fan(s), Fireplace
- Walk-In Closet: Ceramic Tiles, Tub Only, Shower Over Tub, Vinyl, Carpet, Hardwood, Shower Only, Ceiling Fan(s), Fireplace
- 3 Full Bathrooms
- Double Vanity
- Ceramic Tiles
Basement
- Basement Fills Entire Space Under The House
- Walk-Up Access
- Laundry in Basement
Additional Features
- Enclosed patio or porch
- Lot Dimensions are 85 x 210
- Forced Air Heating and Cooling System
Community Details
- Hinkley Terrace Subdivision
Listing and Financial Details
- Assessor Parcel Number 33-920-09-04-00-0-00-000
Ownership History
Purchase Details
Purchase Details
Home Financials for this Owner
Home Financials are based on the most recent Mortgage that was taken out on this home.Purchase Details
Home Financials for this Owner
Home Financials are based on the most recent Mortgage that was taken out on this home.Purchase Details
Home Financials for this Owner
Home Financials are based on the most recent Mortgage that was taken out on this home.Purchase Details
Purchase Details
Home Financials for this Owner
Home Financials are based on the most recent Mortgage that was taken out on this home.Similar Homes in Raytown, MO
Home Values in the Area
Average Home Value in this Area
Purchase History
| Date | Type | Sale Price | Title Company |
|---|---|---|---|
| Warranty Deed | -- | None Available | |
| Warranty Deed | -- | None Available | |
| Warranty Deed | -- | Kansas City Title Inc | |
| Warranty Deed | -- | Kansas City Title | |
| Legal Action Court Order | $8,690 | None Available | |
| Personal Reps Deed | $95,000 | First American Title Ins Co |
Mortgage History
| Date | Status | Loan Amount | Loan Type |
|---|---|---|---|
| Previous Owner | $756,000 | Future Advance Clause Open End Mortgage | |
| Previous Owner | $125,250 | Commercial | |
| Previous Owner | $113,000 | New Conventional | |
| Previous Owner | $90,000 | Purchase Money Mortgage |
Property History
| Date | Event | Price | Change | Sq Ft Price |
|---|---|---|---|---|
| 06/15/2018 06/15/18 | Sold | -- | -- | -- |
| 06/04/2018 06/04/18 | Pending | -- | -- | -- |
| 05/24/2018 05/24/18 | For Sale | $99,900 | +53.7% | $54 / Sq Ft |
| 05/18/2016 05/18/16 | Sold | -- | -- | -- |
| 04/18/2016 04/18/16 | Pending | -- | -- | -- |
| 04/05/2016 04/05/16 | For Sale | $65,000 | -- | $35 / Sq Ft |
Tax History Compared to Growth
Tax History
| Year | Tax Paid | Tax Assessment Tax Assessment Total Assessment is a certain percentage of the fair market value that is determined by local assessors to be the total taxable value of land and additions on the property. | Land | Improvement |
|---|---|---|---|---|
| 2024 | $4,483 | $50,037 | $6,732 | $43,305 |
| 2023 | $4,483 | $50,036 | $1,706 | $48,330 |
| 2022 | $2,377 | $25,270 | $8,303 | $16,967 |
| 2021 | $2,385 | $25,270 | $8,303 | $16,967 |
| 2020 | $2,295 | $24,084 | $8,303 | $15,781 |
| 2019 | $2,283 | $24,084 | $8,303 | $15,781 |
| 2018 | $1,597 | $15,754 | $3,699 | $12,055 |
| 2017 | $1,597 | $15,754 | $3,699 | $12,055 |
| 2016 | $1,247 | $13,699 | $3,327 | $10,372 |
| 2014 | $1,224 | $13,300 | $3,230 | $10,070 |
Agents Affiliated with this Home
-
Sam Hampton
S
Seller's Agent in 2018
Sam Hampton
ReeceNichols - Overland Park
(816) 668-1489
28 Total Sales
-
Rustin Dowd
R
Buyer's Agent in 2018
Rustin Dowd
KW Diamond Partners
(913) 209-2815
52 Total Sales
-
Christina Brown

Seller's Agent in 2016
Christina Brown
Sage Door Realty, LLC
(816) 896-8916
9 in this area
377 Total Sales
-
Stephen Brown
S
Seller Co-Listing Agent in 2016
Stephen Brown
Sage Door Realty, LLC
(816) 609-7000
3 in this area
136 Total Sales
Map
Source: Heartland MLS
MLS Number: 2108872
APN: 33-920-09-04-00-0-00-000
- 11700 E 55th St
- 5220 Sterling Ave
- 11813 E 57th St
- 12210 E 56th St
- 5000 Blue Ridge Blvd
- 5425 Appleton Ave
- 4907 Ridgeway Ave
- 11309 E 49th St
- 5332 Northern Ave
- 12401 E 51st St S
- 11012 E 57th Terrace
- 5701 Marion Ct
- 5404 Hedges Ave
- 10700 E 56th St
- 11312 E 48th Terrace
- 11308 E 48th Terrace
- 12501 E 53rd St
- 5015 S Marion Ave
- 5801 Appleton Ave
- 11312 E 59th St






