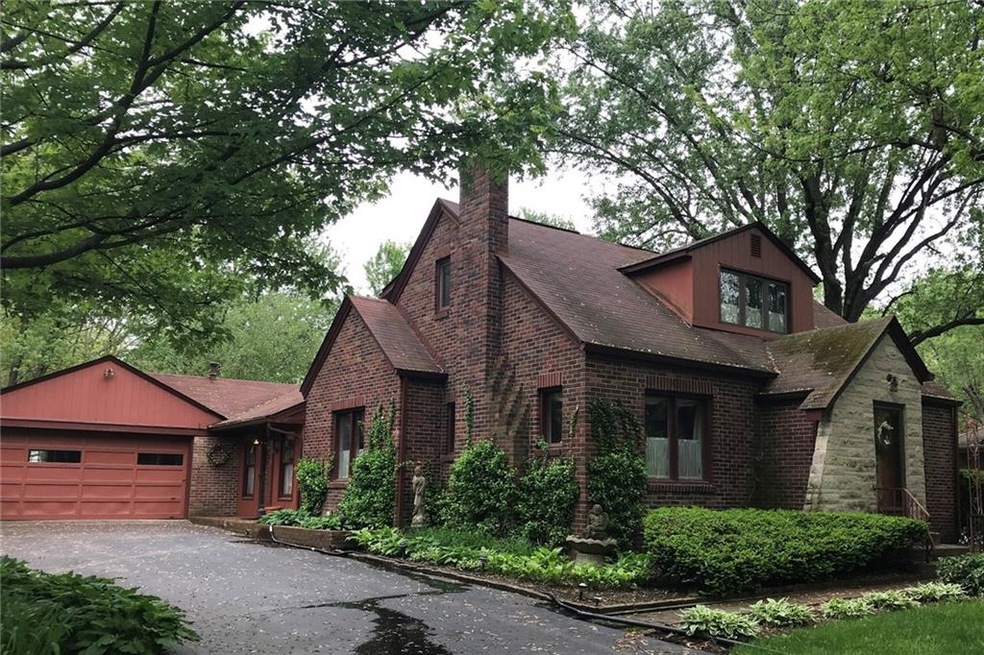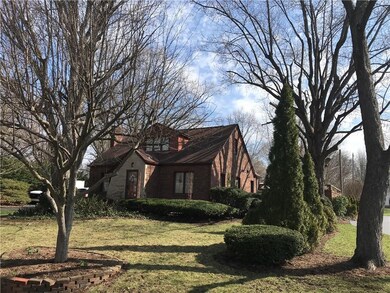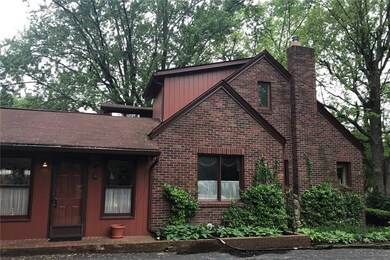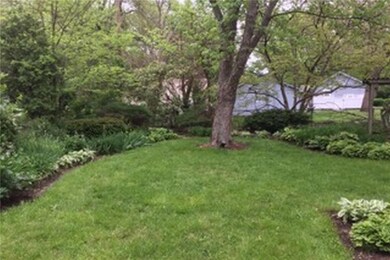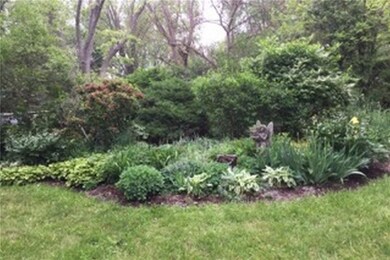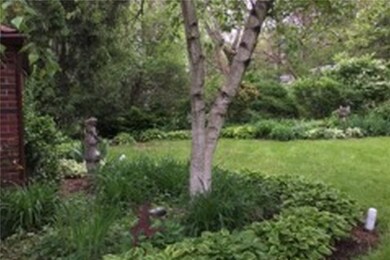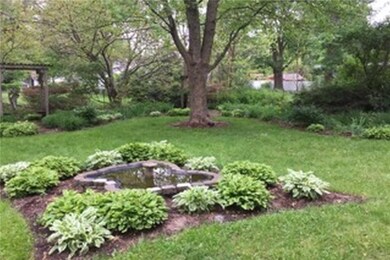
5315 Camden St Indianapolis, IN 46227
Edgewood NeighborhoodHighlights
- Mature Trees
- English Architecture
- Formal Dining Room
- Living Room with Fireplace
- Outdoor Water Feature
- Skylights
About This Home
As of June 2020All brick home with a tandem 4 car garage. Large family and bonus rooms. Enough SQFT to re-imagine the interior design and converted to 3 bedrooms / 2 baths. Beautiful perennial garden in backyard is a must see!!! The upper level is plumbed for bath and laundry. This home is for cash buyers only. Home is being sold as-is and is subject to court approval. Review period and pre-inspected.
Last Agent to Sell the Property
F.C. Tucker Company License #RB14025971 Listed on: 03/19/2020

Last Buyer's Agent
Jeneene West
Jeneene West Realty, LLC
Home Details
Home Type
- Single Family
Year Built
- Built in 1935
Lot Details
- 0.46 Acre Lot
- Back Yard Fenced
- Mature Trees
Parking
- 4 Car Garage
- Tandem Garage
- Driveway
Home Design
- English Architecture
- Brick Exterior Construction
- Block Foundation
Interior Spaces
- 1.5-Story Property
- Skylights
- Living Room with Fireplace
- 2 Fireplaces
- Formal Dining Room
- Electric Oven
Bedrooms and Bathrooms
- 1 Bedroom
- 1 Full Bathroom
Unfinished Basement
- Partial Basement
- Crawl Space
Outdoor Features
- Outdoor Water Feature
Utilities
- Central Air
- Heating System Uses Gas
- Natural Gas Connected
- Gas Water Heater
Community Details
- Elders 6Th Edgewood Subdivision
Listing and Financial Details
- Assessor Parcel Number 491401102068000500
Ownership History
Purchase Details
Home Financials for this Owner
Home Financials are based on the most recent Mortgage that was taken out on this home.Purchase Details
Home Financials for this Owner
Home Financials are based on the most recent Mortgage that was taken out on this home.Similar Homes in Indianapolis, IN
Home Values in the Area
Average Home Value in this Area
Purchase History
| Date | Type | Sale Price | Title Company |
|---|---|---|---|
| Interfamily Deed Transfer | $241,775 | Security Title | |
| Executors Deed | -- | None Available |
Mortgage History
| Date | Status | Loan Amount | Loan Type |
|---|---|---|---|
| Open | $15,000 | Credit Line Revolving | |
| Open | $193,420 | New Conventional | |
| Previous Owner | $50,000 | New Conventional |
Property History
| Date | Event | Price | Change | Sq Ft Price |
|---|---|---|---|---|
| 06/19/2025 06/19/25 | Price Changed | $399,000 | -6.1% | $159 / Sq Ft |
| 06/02/2025 06/02/25 | For Sale | $425,000 | +431.3% | $170 / Sq Ft |
| 06/23/2020 06/23/20 | Sold | $80,000 | -44.8% | $21 / Sq Ft |
| 05/27/2020 05/27/20 | Pending | -- | -- | -- |
| 05/20/2020 05/20/20 | For Sale | $145,000 | +81.3% | $38 / Sq Ft |
| 03/19/2020 03/19/20 | Off Market | $80,000 | -- | -- |
| 03/19/2020 03/19/20 | For Sale | $145,000 | -- | $38 / Sq Ft |
Tax History Compared to Growth
Tax History
| Year | Tax Paid | Tax Assessment Tax Assessment Total Assessment is a certain percentage of the fair market value that is determined by local assessors to be the total taxable value of land and additions on the property. | Land | Improvement |
|---|---|---|---|---|
| 2024 | $4,152 | $324,800 | $30,000 | $294,800 |
| 2023 | $4,152 | $312,800 | $30,000 | $282,800 |
| 2022 | $4,869 | $282,700 | $30,000 | $252,700 |
| 2021 | $1,948 | $141,900 | $30,000 | $111,900 |
| 2020 | $2,646 | $192,800 | $30,000 | $162,800 |
| 2019 | $2,472 | $179,700 | $21,500 | $158,200 |
| 2018 | $2,348 | $172,700 | $21,500 | $151,200 |
| 2017 | $2,049 | $151,300 | $21,500 | $129,800 |
| 2016 | $2,130 | $155,900 | $21,500 | $134,400 |
| 2014 | $3,652 | $150,600 | $21,500 | $129,100 |
| 2013 | $3,662 | $150,600 | $21,500 | $129,100 |
Agents Affiliated with this Home
-

Seller's Agent in 2025
Jeneene West
Jeneene West Realty, LLC
(317) 856-4719
7 in this area
461 Total Sales
-

Seller Co-Listing Agent in 2025
Gregg West
Jeneene West Realty, LLC
(317) 374-1507
4 in this area
309 Total Sales
-

Seller's Agent in 2020
Sherri Roizen-Watson
F.C. Tucker Company
(317) 408-3045
68 Total Sales
Map
Source: MIBOR Broker Listing Cooperative®
MLS Number: MBR21701306
APN: 49-14-01-102-068.000-500
- 744 Gilbert Ave
- 5250 Singleton St
- 5606 Shelby St
- 5631 Shelby St
- 667 E Edgewood Ave
- 5909 Shelby St
- 418 E Beechwood Ln
- 1535 Whalen Ave
- 5220 Ariana Ct
- 5110 S State Ave
- 921 Morgan Dr
- 6104 Madison Ave
- 4813 Madison Ave
- 6141 Madison Ave
- 22 W Epler Ave
- 50 Charing Cross Rd
- 700 E Werges Ave
- 6204 Madison Ave
- 5723 S Randolph St
- 3400 Brill Rd
