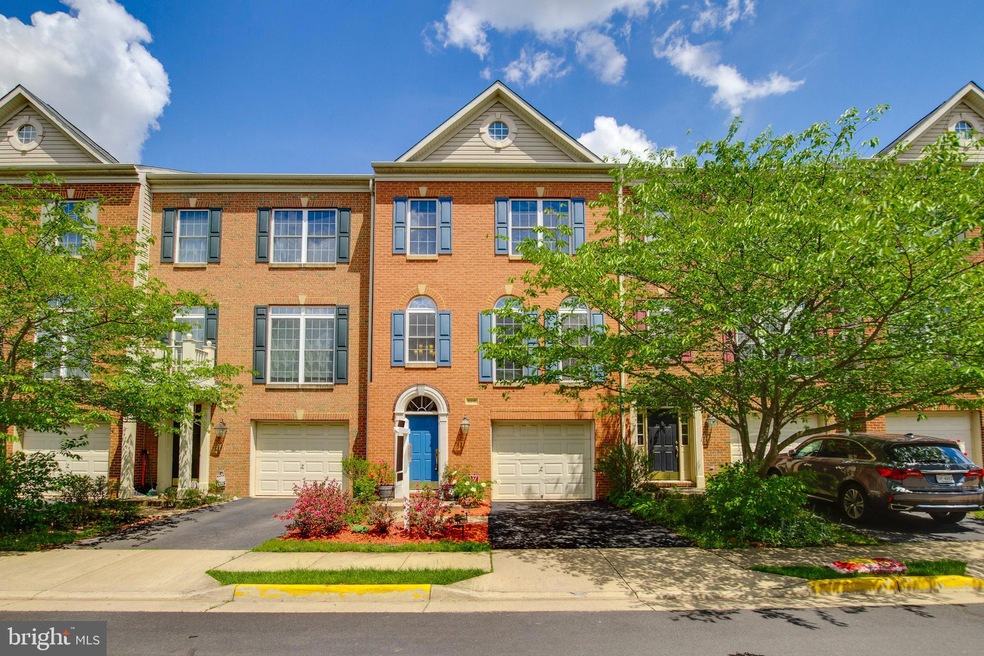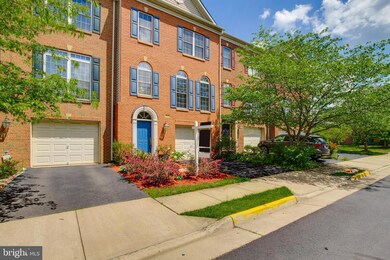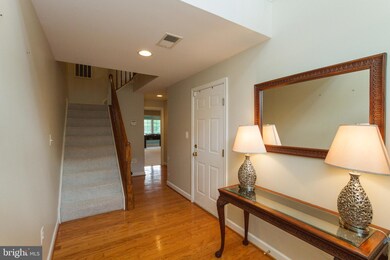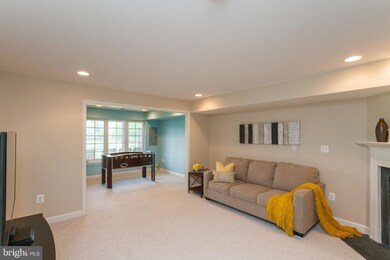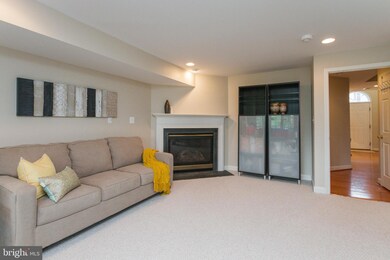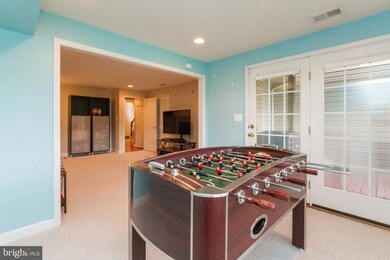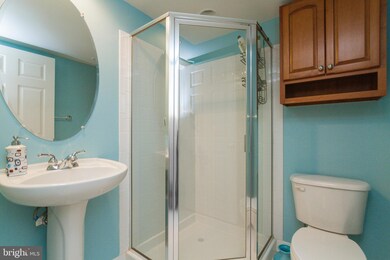
5315 Cupids Dart Dr Centreville, VA 20120
Highlights
- Colonial Architecture
- Wood Flooring
- 1 Fireplace
- Powell Elementary School Rated A-
- Attic
- Community Pool
About This Home
As of July 2025Beautiful Brick Front 3 Level Town Home with 3 Bdrms/3.5 Baths. Fresh Paint 2018. Gourmet Kitchen with Granite counter tops, SS Appliances. One of the 3 custom built kitchens by the Builder. Walk-In Pantry. Recessed lights. BUMP OUT on all 3 levels. Upper Level Laundry. Large his/her closets in the Master Bedroom. HVAC 2018 (Outdoor Unit Only). Garage has custom shelving plus a car charger socket (that will work with any electric or plug in hybrid car). Carpet Wash done 5/6/19. Driveway Sealed 5/7/19. Great Pond view in the backyard. One of the most desirable neighborhoods of Centreville. Minutes to I-66, 29 & Fair Oaks Mall. Close to the Fair Lakes Shopping center. Close to a Bus Service for the Metro Station.
Last Agent to Sell the Property
Pearson Smith Realty, LLC License #225227395 Listed on: 05/09/2019

Townhouse Details
Home Type
- Townhome
Est. Annual Taxes
- $5,219
Year Built
- Built in 2004
Lot Details
- 1,672 Sq Ft Lot
HOA Fees
- $72 Monthly HOA Fees
Parking
- 1 Car Attached Garage
- Front Facing Garage
- Driveway
Home Design
- Colonial Architecture
- Brick Exterior Construction
- Vinyl Siding
Interior Spaces
- 1,844 Sq Ft Home
- Property has 3 Levels
- Ceiling Fan
- Recessed Lighting
- 1 Fireplace
- Window Treatments
- Wood Flooring
- Attic
Kitchen
- Breakfast Area or Nook
- Double Oven
- Down Draft Cooktop
- Dishwasher
- Disposal
Bedrooms and Bathrooms
- 3 Bedrooms
Laundry
- Dryer
- Washer
Finished Basement
- Walk-Out Basement
- Basement Fills Entire Space Under The House
- Natural lighting in basement
Schools
- Powell Elementary School
- Liberty Middle School
- Centreville High School
Utilities
- Forced Air Heating and Cooling System
- Humidifier
- Water Heater
Listing and Financial Details
- Tax Lot 147
- Assessor Parcel Number 0551 27 0147
Community Details
Overview
- Association fees include common area maintenance, snow removal, trash, pool(s)
- Centreville Farms Community HOA
- Built by Winchester Homes
- Faircrest Subdivision, The Victory Series Floorplan
Recreation
- Community Pool
Ownership History
Purchase Details
Home Financials for this Owner
Home Financials are based on the most recent Mortgage that was taken out on this home.Purchase Details
Home Financials for this Owner
Home Financials are based on the most recent Mortgage that was taken out on this home.Purchase Details
Home Financials for this Owner
Home Financials are based on the most recent Mortgage that was taken out on this home.Similar Homes in the area
Home Values in the Area
Average Home Value in this Area
Purchase History
| Date | Type | Sale Price | Title Company |
|---|---|---|---|
| Deed | $720,000 | First American Title | |
| Deed | $720,000 | First American Title | |
| Deed | $509,900 | Aedis Title Llc | |
| Special Warranty Deed | $489,900 | -- |
Mortgage History
| Date | Status | Loan Amount | Loan Type |
|---|---|---|---|
| Open | $556,000 | New Conventional | |
| Closed | $556,000 | New Conventional | |
| Previous Owner | $376,000 | New Conventional | |
| Previous Owner | $391,920 | New Conventional |
Property History
| Date | Event | Price | Change | Sq Ft Price |
|---|---|---|---|---|
| 07/07/2025 07/07/25 | Sold | $720,000 | +6.7% | $390 / Sq Ft |
| 06/05/2025 06/05/25 | For Sale | $675,000 | +32.4% | $366 / Sq Ft |
| 05/23/2019 05/23/19 | Sold | $509,900 | 0.0% | $277 / Sq Ft |
| 05/13/2019 05/13/19 | Pending | -- | -- | -- |
| 05/09/2019 05/09/19 | For Sale | $509,900 | -- | $277 / Sq Ft |
Tax History Compared to Growth
Tax History
| Year | Tax Paid | Tax Assessment Tax Assessment Total Assessment is a certain percentage of the fair market value that is determined by local assessors to be the total taxable value of land and additions on the property. | Land | Improvement |
|---|---|---|---|---|
| 2024 | $7,165 | $618,510 | $185,000 | $433,510 |
| 2023 | $6,407 | $567,770 | $165,000 | $402,770 |
| 2022 | $6,374 | $557,430 | $165,000 | $392,430 |
| 2021 | $6,082 | $518,290 | $160,000 | $358,290 |
| 2020 | $5,752 | $486,000 | $155,000 | $331,000 |
| 2019 | $2,910 | $466,340 | $150,000 | $316,340 |
| 2018 | $5,072 | $441,000 | $140,000 | $301,000 |
| 2017 | $5,120 | $441,000 | $140,000 | $301,000 |
| 2016 | $5,109 | $441,000 | $140,000 | $301,000 |
| 2015 | $4,922 | $441,000 | $140,000 | $301,000 |
| 2014 | $4,706 | $422,590 | $130,000 | $292,590 |
Agents Affiliated with this Home
-
Chris Craddock

Seller's Agent in 2025
Chris Craddock
EXP Realty, LLC
(571) 540-7888
29 in this area
1,627 Total Sales
-
Belle Tunstall

Seller Co-Listing Agent in 2025
Belle Tunstall
EXP Realty, LLC
(703) 343-3534
6 in this area
226 Total Sales
-
Tim Kim

Buyer's Agent in 2025
Tim Kim
Fairfax Realty of Tysons
(703) 909-1728
1 Total Sale
-
Jaskaran Singh

Seller's Agent in 2019
Jaskaran Singh
Pearson Smith Realty, LLC
(516) 509-2335
12 in this area
97 Total Sales
Map
Source: Bright MLS
MLS Number: VAFX1059444
APN: 0551-27-0147
- 5335 Rosemallow Cir
- 5170 William Colin Ct Unit I
- 5170 A William Colin Ct
- 5410 Cape Daisy Ln
- 5414 Cape Daisy Ln
- 13616 Northbourne Dr
- 13567 Northbourne Dr
- 13542 Ann Grigsby Cir
- 5124 Brittney Elyse Cir Unit 5124A
- 5223 Jule Star Dr
- 13560 Northbourne Dr
- 5290 Jule Star Dr
- 5440 Summit St
- 13357 Connor Dr Unit F
- 5142 UNIT M Brittney Elyse Cir Unit M
- 13329 Connor Dr Unit G
- 13573 Dianthus Ct
- 5493 Middlebourne Ln
- 13766 Cabells Mill Dr
- 13757 Cabells Mill Dr
