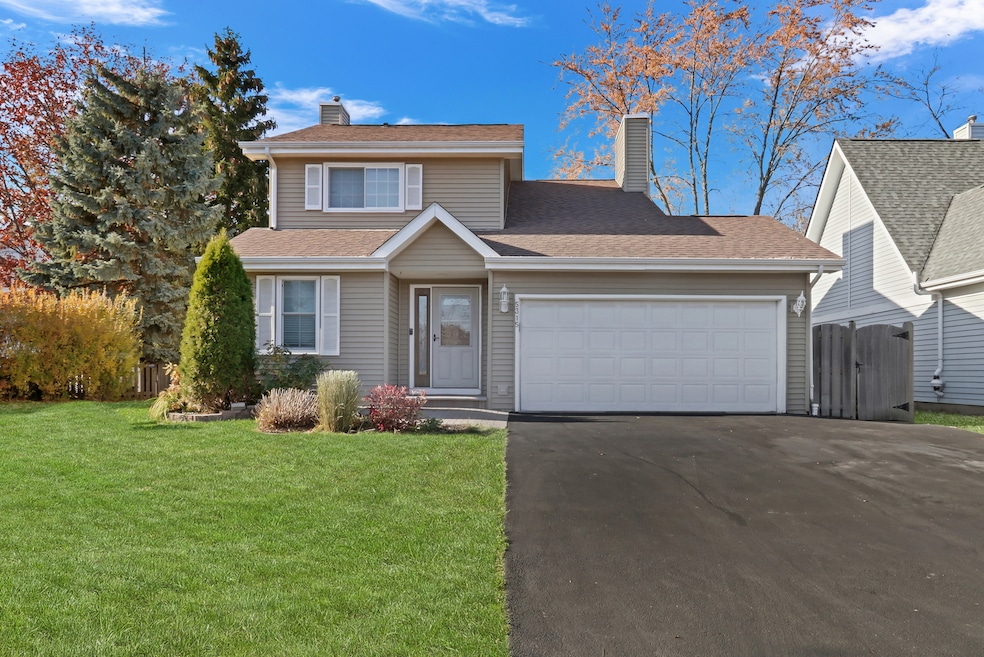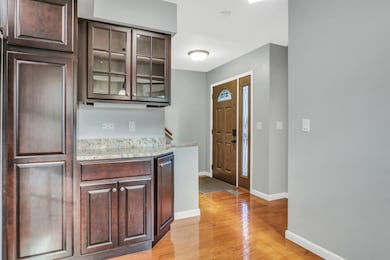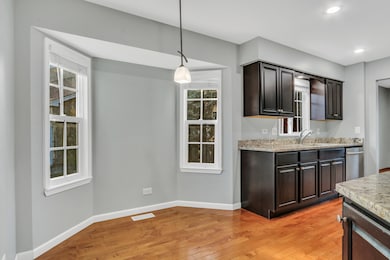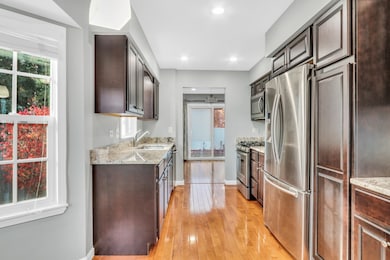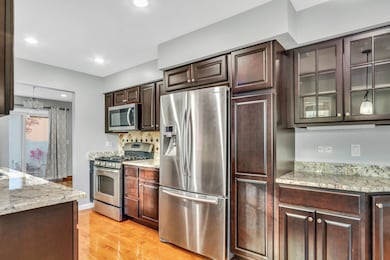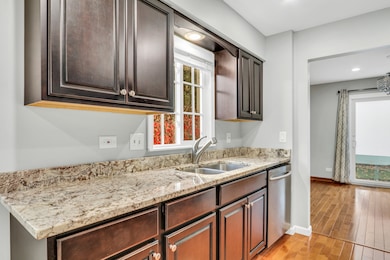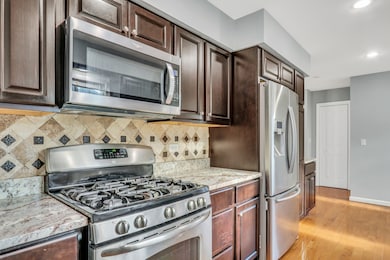5315 Cypress Cir Gurnee, IL 60031
Estimated payment $2,596/month
Highlights
- Property is near a park
- Recreation Room
- Formal Dining Room
- Woodland Elementary School Rated A-
- Wood Flooring
- Stainless Steel Appliances
About This Home
Welcome to 5315 Cypress Circle - a beautifully 3-bedroom, 1.5-bath home offering comfort, convenience, and an extensive list of thoughtful updates. Ideally located within walking distance to Betty Russell Park and just minutes from Gurnee's fantastic shopping, dining, and everyday amenities, this home delivers the lifestyle you're looking for. Enjoy stunning curb appeal from the moment you arrive, featuring a brick paver walkway at the entrance and beautiful, well-kept landscaping that frames the home perfectly. Inside, you'll love the bright, inviting layout enhanced by recessed lighting throughout the home. The updated kitchen features granite countertops, stainless steel appliances, all-plywood soft-closing cabinets, pull-out drawers, and a charming bay window eating area. The living and dining spaces flow seamlessly with direct access to the backyard. A finished partial basement adds valuable flex space ideal for a playroom, media area, office, or workout space. Major updates offer true peace of mind: Trane furnace with electric air filter (2017), A/C (2024), roof & siding (2018), sewage pump (2023), updated Andersen windows and patio door, new bathroom fan (2024), ceiling fans (2019), attic fan (2019). Exterior improvements also include a driveway with extension (Fall 2023) and a 201 fiberglass front door. The fully fenced-in backyard is a standout outdoor retreat - featuring a large 26' x 9' brick paver patio perfect for entertaining or relaxing, along with a backyard shed for convenient storage. With a 2-car garage, fantastic outdoor space, modern upgrades, and an unbeatable Gurnee location, this home is truly move-in ready. Don't miss your chance to make it yours. Schedule a showing today!
Home Details
Home Type
- Single Family
Est. Annual Taxes
- $7,372
Year Built
- Built in 1989
Lot Details
- 5,336 Sq Ft Lot
- Fenced
- Paved or Partially Paved Lot
Parking
- 2 Car Garage
- Driveway
- Parking Included in Price
Home Design
- Asphalt Roof
Interior Spaces
- 1,342 Sq Ft Home
- 2-Story Property
- Recessed Lighting
- Family Room
- Living Room
- Formal Dining Room
- Recreation Room
- Partial Basement
Kitchen
- Breakfast Bar
- Range
- Microwave
- Dishwasher
- Stainless Steel Appliances
Flooring
- Wood
- Carpet
Bedrooms and Bathrooms
- 3 Bedrooms
- 3 Potential Bedrooms
Laundry
- Laundry Room
- Dryer
- Washer
Outdoor Features
- Patio
- Shed
Location
- Property is near a park
Schools
- Warren Township High School
Utilities
- Forced Air Heating and Cooling System
- Heating System Uses Natural Gas
Listing and Financial Details
- Homeowner Tax Exemptions
Map
Home Values in the Area
Average Home Value in this Area
Tax History
| Year | Tax Paid | Tax Assessment Tax Assessment Total Assessment is a certain percentage of the fair market value that is determined by local assessors to be the total taxable value of land and additions on the property. | Land | Improvement |
|---|---|---|---|---|
| 2024 | $6,791 | $85,959 | $13,336 | $72,623 |
| 2023 | $6,212 | $76,005 | $11,791 | $64,214 |
| 2022 | $6,212 | $68,698 | $11,638 | $57,060 |
| 2021 | $5,609 | $65,942 | $11,171 | $54,771 |
| 2020 | $5,422 | $64,321 | $10,896 | $53,425 |
| 2019 | $5,263 | $62,454 | $10,580 | $51,874 |
| 2018 | $5,284 | $63,491 | $11,890 | $51,601 |
| 2017 | $5,224 | $61,671 | $11,549 | $50,122 |
| 2016 | $5,170 | $58,925 | $11,035 | $47,890 |
| 2015 | $5,024 | $55,885 | $10,466 | $45,419 |
| 2014 | $4,253 | $48,500 | $12,148 | $36,352 |
| 2012 | $4,324 | $48,871 | $12,241 | $36,630 |
Property History
| Date | Event | Price | List to Sale | Price per Sq Ft |
|---|---|---|---|---|
| 11/19/2025 11/19/25 | For Sale | $375,900 | -- | $280 / Sq Ft |
Purchase History
| Date | Type | Sale Price | Title Company |
|---|---|---|---|
| Warranty Deed | -- | Stewart Title Company | |
| Sheriffs Deed | -- | None Available | |
| Interfamily Deed Transfer | -- | Ticor Title | |
| Warranty Deed | $218,000 | First American Title | |
| Warranty Deed | $158,000 | -- |
Mortgage History
| Date | Status | Loan Amount | Loan Type |
|---|---|---|---|
| Open | $96,000 | New Conventional | |
| Previous Owner | $220,000 | New Conventional | |
| Previous Owner | $214,839 | FHA | |
| Previous Owner | $150,100 | No Value Available |
Source: Midwest Real Estate Data (MRED)
MLS Number: 12520241
APN: 07-15-103-065
- 5370 Sequoia Ct
- 1577 N Dilleys Rd
- 5169 Pembrook Ct Unit 20A
- 1999 N Fuller Rd
- 35861 N Fuller Rd
- 5136 Cheshire Rd Unit 5136
- 1554 Deer Run Rd
- 1848 Princeton Ct
- 5120 Red Pine Ave Unit 3
- 5205 Notting Hill Rd
- 36396 N Skokie Hwy
- 1795 Newport Ct
- 1315 Queen Ann Ln Unit 56
- 2208 Sanctuary Ct
- 15190 W Stearns School Rd
- 2483 Lawson Blvd
- 0 Tri State Pkwy
- 36537 N Fox Hill Dr
- 16675 W Applewood Ct
- 15860 W Thornapple Ln
- 5389 Lezlie Ln
- 1871 Independence Ct
- 5724 Northridge Dr
- 6175 W Grand Ave Unit 1001- 1 BD 2BA
- 6175 W Grand Ave Unit 1002- Studio
- 1800 Wedgewood Dr
- 1830-1840 N Delany Rd
- 2025 Greystem Cir
- 4344 Mcclure Ave
- 101 Woodlake Blvd
- 149 Woodlake Blvd Unit ID1228632P
- 1124 Portsmouth Cir
- 1 Woodlake Blvd
- 36119 N New Bridge Ct
- 3964 Grandview Ave Unit ID1265534P
- 2620 N Delany Rd
- 3910 Ellis Ave
- 17775 W Braewick Rd
- 651 White Ct
- 691 Wakefield Rd Unit 691
