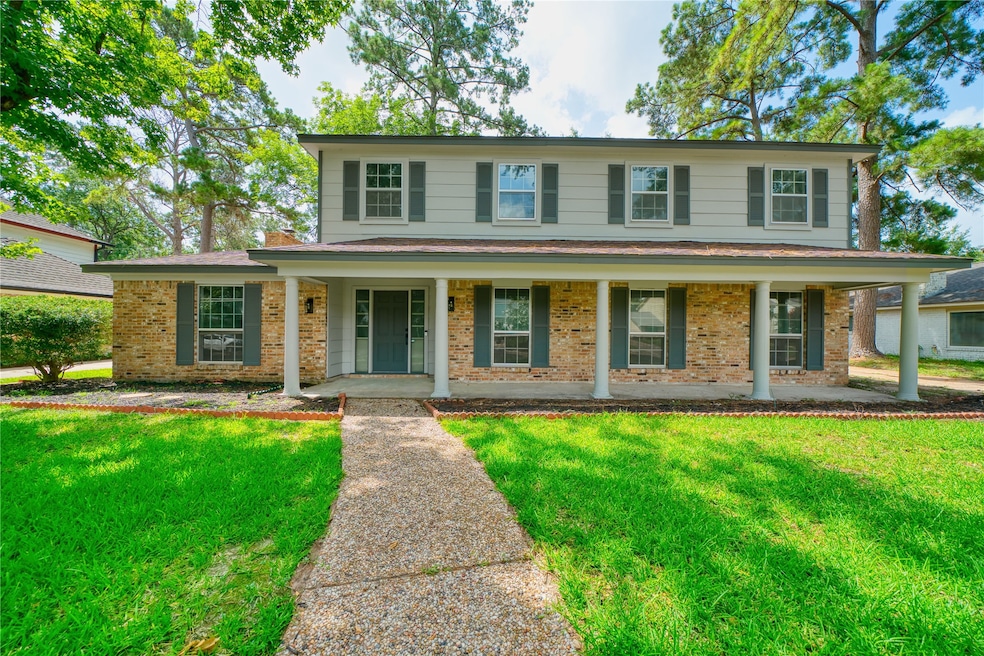
5315 Dana Leigh Dr Houston, TX 77066
Champions NeighborhoodHighlights
- Clubhouse
- Quartz Countertops
- Tennis Courts
- Contemporary Architecture
- Community Pool
- Home Office
About This Home
As of July 2025Welcome to this Stunning two-story home nestled in the heart of Greenwood Forest! This bright and modern home offers 5 spacious bedrooms, including two primary suites, one on the first floor and one on the second, perfect for multi-generational living or added flexibility. With 3.5 fully updated bathrooms, a home office/studio, and a large open-concept kitchen, this home is designed for comfort and function.
Enjoy cooking and entertaining around the Quartz island with a built-in cooktop, while admiring the natural light that pours through the many windows. The living area features a cozy fireplace. The expansive backyard offers endless possibilities for relaxation or outdoor gatherings. PEX plumbing, waterproof flooring throughout, and modern finishes. Conveniently located near shopping, dining, and major highways, and situated in a community known for its amenities, pools, parks, and tennis courts, this is a rare opportunity to own a stunning home in a Prime location!!
Last Agent to Sell the Property
Walzel Properties - Katy License #0755007 Listed on: 07/01/2025

Home Details
Home Type
- Single Family
Est. Annual Taxes
- $5,720
Year Built
- Built in 1972
Lot Details
- 9,400 Sq Ft Lot
- Back Yard Fenced
HOA Fees
- $47 Monthly HOA Fees
Parking
- 2 Car Detached Garage
- Driveway
Home Design
- Contemporary Architecture
- Traditional Architecture
- Brick Exterior Construction
- Slab Foundation
- Shingle Roof
- Wood Roof
- Wood Siding
- Vinyl Siding
Interior Spaces
- 2,811 Sq Ft Home
- 2-Story Property
- Ceiling Fan
- Gas Fireplace
- Family Room Off Kitchen
- Living Room
- Home Office
- Utility Room
- Washer and Gas Dryer Hookup
- Attic Fan
- Fire and Smoke Detector
Kitchen
- Breakfast Bar
- Double Oven
- Electric Oven
- Gas Cooktop
- Microwave
- Dishwasher
- Kitchen Island
- Quartz Countertops
- Self-Closing Cabinet Doors
- Disposal
Flooring
- Tile
- Vinyl Plank
- Vinyl
Bedrooms and Bathrooms
- 5 Bedrooms
- En-Suite Primary Bedroom
- Double Vanity
Eco-Friendly Details
- Ventilation
Schools
- Greenwood Forest Elementary School
- Wunderlich Intermediate School
- Klein Forest High School
Utilities
- Central Heating and Cooling System
- Heating System Uses Gas
Community Details
Overview
- Association fees include clubhouse, recreation facilities
- Greenwood Forest Hoa/Crest Man. Association, Phone Number (281) 444-3522
- Greenwood Forest Sec 02 Subdivision
Amenities
- Clubhouse
Recreation
- Tennis Courts
- Community Playground
- Community Pool
Ownership History
Purchase Details
Home Financials for this Owner
Home Financials are based on the most recent Mortgage that was taken out on this home.Purchase Details
Similar Homes in Houston, TX
Home Values in the Area
Average Home Value in this Area
Purchase History
| Date | Type | Sale Price | Title Company |
|---|---|---|---|
| Deed | -- | Fidelity National Title | |
| Interfamily Deed Transfer | -- | None Available |
Mortgage History
| Date | Status | Loan Amount | Loan Type |
|---|---|---|---|
| Open | $256,500 | Construction |
Property History
| Date | Event | Price | Change | Sq Ft Price |
|---|---|---|---|---|
| 07/23/2025 07/23/25 | Sold | -- | -- | -- |
| 07/07/2025 07/07/25 | Pending | -- | -- | -- |
| 07/01/2025 07/01/25 | For Sale | $345,000 | +29.0% | $123 / Sq Ft |
| 04/10/2025 04/10/25 | Sold | -- | -- | -- |
| 03/28/2025 03/28/25 | Pending | -- | -- | -- |
| 03/14/2025 03/14/25 | For Sale | $267,500 | 0.0% | $95 / Sq Ft |
| 03/01/2025 03/01/25 | Pending | -- | -- | -- |
| 02/01/2025 02/01/25 | For Sale | $267,500 | -- | $95 / Sq Ft |
Tax History Compared to Growth
Tax History
| Year | Tax Paid | Tax Assessment Tax Assessment Total Assessment is a certain percentage of the fair market value that is determined by local assessors to be the total taxable value of land and additions on the property. | Land | Improvement |
|---|---|---|---|---|
| 2024 | $930 | $273,681 | $63,207 | $210,474 |
| 2023 | $930 | $292,650 | $63,207 | $229,443 |
| 2022 | $5,150 | $262,476 | $63,207 | $199,269 |
| 2021 | $4,974 | $209,847 | $39,797 | $170,050 |
| 2020 | $4,708 | $190,687 | $39,797 | $150,890 |
| 2019 | $4,511 | $176,269 | $30,433 | $145,836 |
| 2018 | $774 | $176,269 | $30,433 | $145,836 |
| 2017 | $4,385 | $171,813 | $30,433 | $141,380 |
| 2016 | $4,194 | $168,523 | $30,433 | $138,090 |
| 2015 | $1,397 | $158,934 | $30,433 | $128,501 |
| 2014 | $1,397 | $135,828 | $25,751 | $110,077 |
Agents Affiliated with this Home
-
Jessica Giraldo

Seller's Agent in 2025
Jessica Giraldo
Walzel Properties - Katy
(713) 448-9843
7 in this area
44 Total Sales
-
John Cope

Seller's Agent in 2025
John Cope
RE/MAX Universal
34 in this area
77 Total Sales
-
Gloria Padilla
G
Buyer's Agent in 2025
Gloria Padilla
Keller Williams Realty Southwest
(832) 718-7821
1 in this area
4 Total Sales
Map
Source: Houston Association of REALTORS®
MLS Number: 82674401
APN: 1024950000036
- 5310 Pebble Springs Dr
- 5206 Lodge Creek Dr
- 5214 Lawn Arbor Dr
- 5330 Boyce Springs Dr
- 5307 Boyce Springs Dr
- 5503 Pebble Springs Dr
- 5306 Havenwoods Dr
- 5511 Foresthaven Dr
- 5606 Foresthaven Dr
- 5618 Boyce Springs Dr
- 5523 Theall Rd
- 5310 Green Springs Dr
- 5111 Pine Arbor Dr
- 4810 Theall Rd
- 4803 Charade Dr
- 4906 Havenwoods Dr
- 5602 Pine Arbor Dr
- 5727 Pebble Springs Dr
- 4806 Havenwoods Dr
- 5022 Coral Gables Dr






