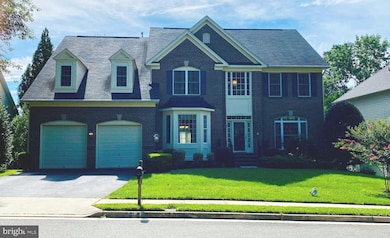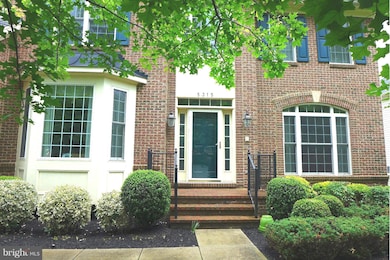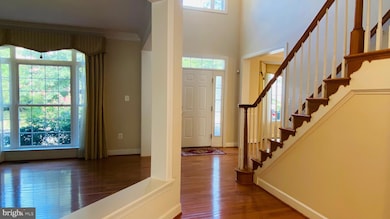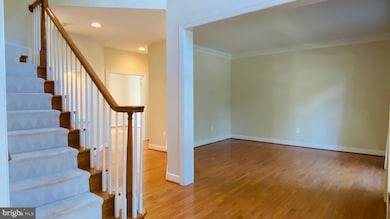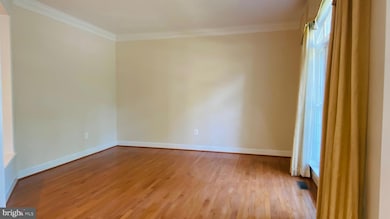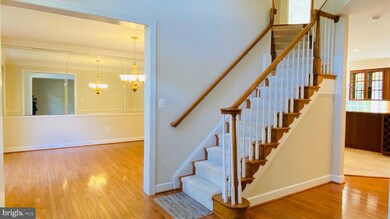5315 Danas Crossing Dr Fairfax, VA 22032
Highlights
- Open Floorplan
- Colonial Architecture
- Private Lot
- Laurel Ridge Elementary School Rated A-
- Deck
- Backs to Trees or Woods
About This Home
House is tenant-occupied and will be cleaned and fixed up before delivery to the new tenant. Sun-filled brick-front home on 4 finished levels. 2-story foyer, library & a huge open kitchen w/ center island and extended morning room, granite countertops, fairly new stainless steel appliances + breakfast node. Formal dining, living and family rooms. Large sitting area in master bedroom. Upper level Loft has 2 kids' play areas. Finished walk-out basement has rec room, rear extension, a full bath, a bedroom which can be used as an office & a separate den that is perfect for a fitness room. The utility room has plenty of space for storage. HVAC is two years new and hot water heater is one year new. Huge low maintenance deck and private yard with playground equip. 2 miles to George Mason U, 4 miles to VRE & Amtrak stop. Near Target & Walmart.
Home Details
Home Type
- Single Family
Est. Annual Taxes
- $13,176
Year Built
- Built in 2005
Lot Details
- 0.29 Acre Lot
- Landscaped
- Private Lot
- Backs to Trees or Woods
- Property is in excellent condition
- Property is zoned 303
Parking
- 2 Car Attached Garage
- 2 Driveway Spaces
- Front Facing Garage
Home Design
- Colonial Architecture
- Brick Exterior Construction
Interior Spaces
- Property has 4 Levels
- Open Floorplan
- 1 Fireplace
- Dining Area
- Garden Views
- Basement with some natural light
Kitchen
- Breakfast Area or Nook
- Eat-In Kitchen
- <<doubleOvenToken>>
- Stove
- <<cooktopDownDraftToken>>
- <<microwave>>
- Dishwasher
- Disposal
Bedrooms and Bathrooms
- 4 Bedrooms
Laundry
- Laundry in unit
- Dryer
- Washer
Outdoor Features
- Deck
Utilities
- 90% Forced Air Heating and Cooling System
- Natural Gas Water Heater
Listing and Financial Details
- Residential Lease
- Security Deposit $5,500
- Requires 1 Month of Rent Paid Up Front
- Tenant pays for lawn/tree/shrub care, light bulbs/filters/fuses/alarm care, exterior maintenance, minor interior maintenance, all utilities, gutter cleaning, fireplace/flue cleaning, frozen waterpipe damage
- The owner pays for management, real estate taxes, trash collection
- No Smoking Allowed
- 12-Month Min and 36-Month Max Lease Term
- Available 8/14/25
- $60 Application Fee
- $100 Repair Deductible
- Assessor Parcel Number 0684 22020013
Community Details
Overview
- Property has a Home Owners Association
- Reserve At Martins Point Subdivision, Newport Floorplan
- Property Manager
Pet Policy
- Pets allowed on a case-by-case basis
- Pet Deposit $500
Map
Source: Bright MLS
MLS Number: VAFX2244546
APN: 0684-22020013
- 5377 Laura Belle Ln
- 5386 Abernathy Ct
- 10388 Hampshire Green Ave
- 10412 Woodbury Woods Ct
- 5431 Plymouth Meadows Ct
- 10217 Grovewood Way
- 5408 Kennington Place
- 5415 New London Park Dr
- 5440 New London Park Dr
- 5354 Anchor Ct
- 5220 Gainsborough Dr
- 5208 Gainsborough Dr
- 5425 Aylor Rd
- 10020 Eastlake Dr
- 5267 Pumphrey Dr
- 5427 Safe Harbor Ct
- 5503 Fireside Ct
- 10601 Fiesta Rd
- 10508 Linfield St
- 5429 Crows Nest Ct
- 5400 New London Park Dr
- 5223 Tooley Ct
- 10307 Colony View Dr
- 10428 Collingham Dr
- 5429 Crows Nest Ct
- 5564 Caithness Ct
- 5521 Corot Ct
- 5569 James Young Way
- 5012 Sideburn Rd
- 5547 Cabat Lake Ct
- 5602 Summer Oak Way
- 5021 Swinton Dr
- 5801 Cove Landing Rd Unit 204
- 5810 Cove Landing Rd Unit 304
- 5414 Earps Corner Place
- 4796 Gainsborough Dr
- 5735 Nordeen Oak Ct
- 5806 Bridgetown Ct
- 10699 Spring Oak Ct
- 5741 Oakshore Ct

