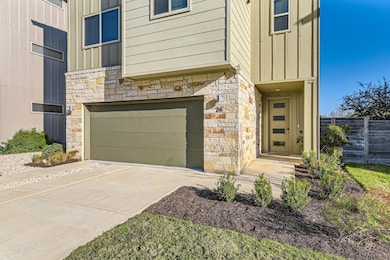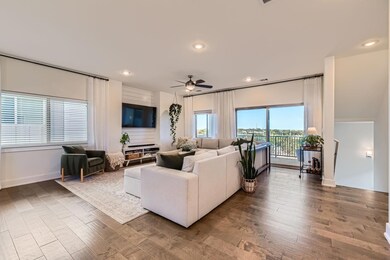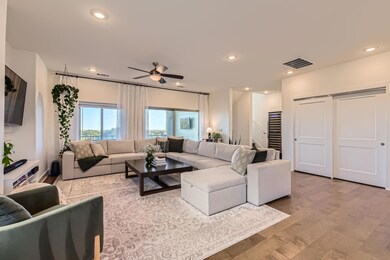5315 La Crosse Ave Unit 24 Austin, TX 78739
Circle C Ranch NeighborhoodEstimated payment $5,022/month
Highlights
- Downtown View
- Wood Flooring
- Private Yard
- Kiker Elementary School Rated A
- Quartz Countertops
- Multiple Living Areas
About This Home
Discover the amazing views from the second floor coved patio in this stunning 4-bedroom, 4-bathroom home in vibrant South Austin, built in 2021. Boasting a modern open-concept design, this home features luxurious wood and tile floors throughout. The gourmet kitchen is a showstopper, complete with sleek finishes, ample counter space, and an impressive built-in wine cooler, perfect for entertaining. Unwind on the private balcony, an ideal retreat for morning coffee or evening relaxation. Spacious bedrooms and well-appointed bathrooms offer both comfort and style, making this home perfect for families or those who love to host. Situated in a sought-after South Austin location, this property provides convenient access to local dining, shopping, and entertainment. Don't miss the opportunity to make this beautiful home yours! HOA includes water usage, landscaping maintenance, common area insurance & master Circle C HOA (4 pool facilities, Community Center, parks, playgrounds, trails, soccer fields, tennis & golf).
Listing Agent
Keller Williams - Lake Travis Brokerage Phone: (512) 784-2345 License #0681288 Listed on: 01/02/2025

Home Details
Home Type
- Single Family
Est. Annual Taxes
- $13,878
Year Built
- Built in 2020
Lot Details
- 0.33 Acre Lot
- West Facing Home
- Wood Fence
- Landscaped
- Level Lot
- Private Yard
HOA Fees
- $380 Monthly HOA Fees
Parking
- 2 Car Attached Garage
- Front Facing Garage
- Single Garage Door
- Driveway
Home Design
- Slab Foundation
- Composition Roof
- Masonry Siding
- HardiePlank Type
Interior Spaces
- 2,441 Sq Ft Home
- 3-Story Property
- Built-In Features
- Ceiling Fan
- Multiple Living Areas
- Downtown Views
- Washer and Dryer
Kitchen
- Eat-In Kitchen
- Breakfast Bar
- Free-Standing Gas Range
- Microwave
- Dishwasher
- Quartz Countertops
Flooring
- Wood
- Tile
Bedrooms and Bathrooms
- 4 Bedrooms | 1 Main Level Bedroom
- Double Vanity
Home Security
- Home Security System
- Fire and Smoke Detector
Schools
- Kiker Elementary School
- Gorzycki Middle School
- Bowie High School
Utilities
- Central Heating and Cooling System
- Underground Utilities
Additional Features
- Sustainability products and practices used to construct the property include see remarks
- Balcony
Community Details
- Association fees include common area maintenance
- Cove Circle C HOA
- Built by Symcox Development
- Avi Lacrosse Condos Subdivision
Listing and Financial Details
- Assessor Parcel Number 04243805250000
Map
Home Values in the Area
Average Home Value in this Area
Tax History
| Year | Tax Paid | Tax Assessment Tax Assessment Total Assessment is a certain percentage of the fair market value that is determined by local assessors to be the total taxable value of land and additions on the property. | Land | Improvement |
|---|---|---|---|---|
| 2025 | $11,618 | $622,987 | $43,302 | $579,685 |
| 2024 | $11,618 | $700,286 | $43,302 | $656,984 |
| 2023 | $11,618 | $693,480 | $0 | $0 |
| 2022 | $12,528 | $634,373 | $43,302 | $591,071 |
| 2021 | $6,268 | $287,948 | $43,302 | $244,646 |
| 2020 | $464 | $21,651 | $21,651 | $0 |
Property History
| Date | Event | Price | Change | Sq Ft Price |
|---|---|---|---|---|
| 08/18/2025 08/18/25 | Price Changed | $660,000 | -2.2% | $270 / Sq Ft |
| 05/17/2025 05/17/25 | Price Changed | $675,000 | -0.7% | $277 / Sq Ft |
| 04/15/2025 04/15/25 | Price Changed | $680,000 | -0.7% | $279 / Sq Ft |
| 02/24/2025 02/24/25 | Price Changed | $685,000 | -2.1% | $281 / Sq Ft |
| 01/02/2025 01/02/25 | For Sale | $700,000 | -- | $287 / Sq Ft |
Mortgage History
| Date | Status | Loan Amount | Loan Type |
|---|---|---|---|
| Closed | $90,721 | Stand Alone Second |
Source: Unlock MLS (Austin Board of REALTORS®)
MLS Number: 2679390
APN: 909229
- 5515 Ballenton Ln
- 5302 Austral Loop
- 10212 Rhett Butler Dr
- 5609 Beachmont Ct
- 6000 Roxbury Ln
- 10905 Beachmont Ln
- 6106 Tasajillo Trail
- 4604 Hibiscus Valley Dr
- 5920 Rickerhill Ln
- 10807 Pinkney Ln
- 10832 Redmond Rd
- 6212 Tasajillo Trail
- 10506 Orourk Ln
- 10906 Rickerhill Ct
- 10839 Redmond Rd
- 6435 Old Harbor Ln
- 4821 Chesney Ridge Dr
- 6344 Tasajillo Trail
- 6109 York Bridge Cir
- 5900 Savin Hill Ct
- 5009 Hibiscus Valley Dr
- 10313 Snapdragon Dr Unit ID1295596P
- 10306 Snapdragon Dr
- 11009 Savannah Ct
- 6405 York Bridge Cir
- 4526 Tello Path
- 6563 Needham Ln
- 6605 Needham Ln
- 4467 Bremner Dr
- 5639 Taylorcrest Dr
- 4420 Walsall Loop
- 5613 Lomita Verde Cir
- 4507 Hoffman Dr
- 5908 Taylorcrest Dr
- 8801 La Cresada Dr
- 8713 Edmund Ct
- 8920 Corran Ferry Dr
- 3621 W Slaughter Ln
- 6221 Antigo Ln
- 8908 W Hove Loop






