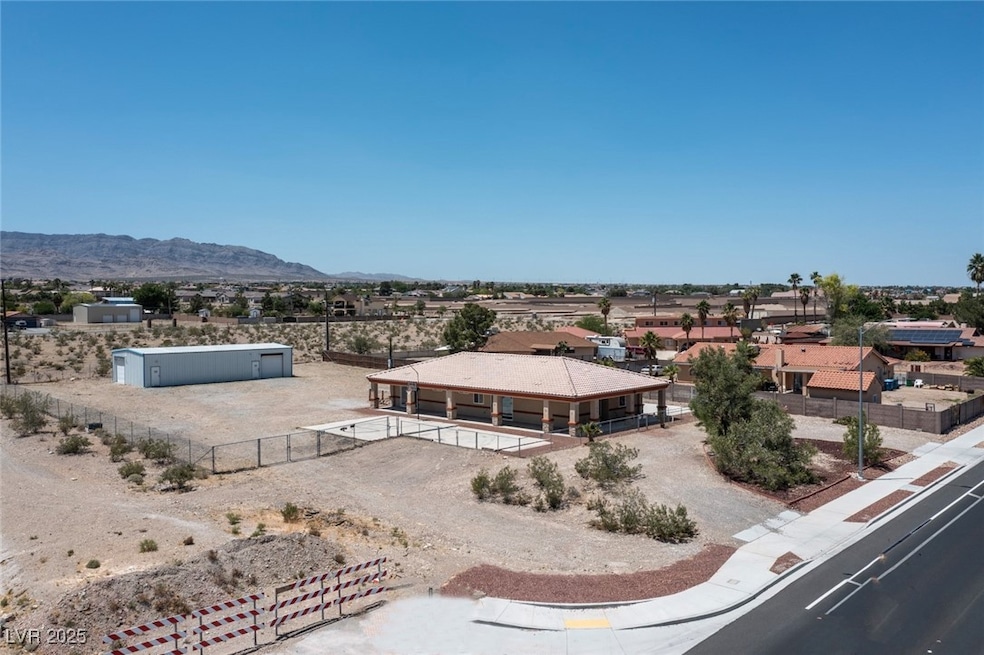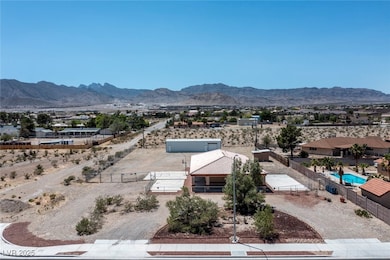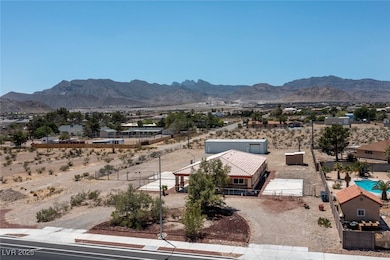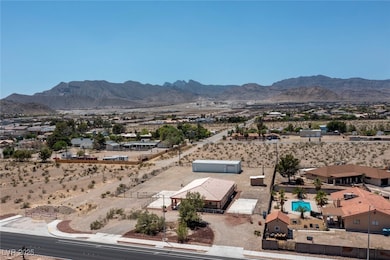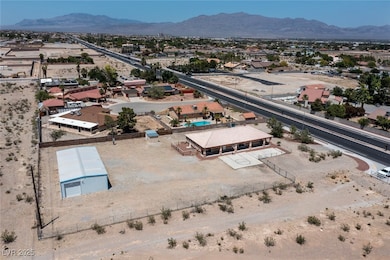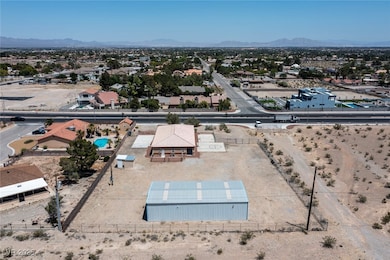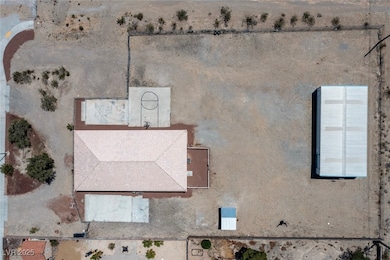5315 N Fort Apache Rd Las Vegas, NV 89149
La Madre Foothills NeighborhoodEstimated payment $7,264/month
Highlights
- Custom Home
- 0.91 Acre Lot
- Private Yard
- View of Las Vegas Strip
- Furnished
- No HOA
About This Home
Location Location Location. This property is in the higher elevation of the Northwest, just five blocks off the 215 Freeway & a few blocks from the 95 Freeway. For 30 years, this property has been the Go To Location for family & friends, to enjoy the 4th of July & New Year's Eve Fireworks. This Rare Location availability, sits on the recently modernized Fort Apache Road. Almost a Full Acre (.91ac), this Property has a Detached 7-10 Car (1800 SF) Metal Garage. This Custom Built Home was completed in 2021, w/ an Open Floor Plan, w/ the Kitchen, Dining, & Living Room totaling 744 SF. This Great Room, & the Primary Bedroom, both have glass sliders, exiting to a large 936 sq. ft. patio. This 3 bedroom 2 bath has a fully shelved Utility/Storage Room. There is No HOA and No City Water on this property, with a Sprinkler fire protection installed. The entire 39,640 land square footage, is fenced, currently w/ a large horseshoe driveway on Fort Apache, and secondary entrance on Fisher Road.
Listing Agent
Keller Williams VIP Brokerage Phone: (562) 714-7555 License #S.0203268 Listed on: 05/28/2025

Home Details
Home Type
- Single Family
Est. Annual Taxes
- $5,357
Year Built
- Built in 2020
Lot Details
- 0.91 Acre Lot
- East Facing Home
- Dog Run
- Property is Fully Fenced
- Chain Link Fence
- Aluminum or Metal Fence
- Desert Landscape
- Private Yard
Parking
- 7 Car Detached Garage
- Parking Storage or Cabinetry
- Exterior Access Door
Property Views
- Las Vegas Strip
- City
- Mountain
Home Design
- Custom Home
- Frame Construction
- Stucco
Interior Spaces
- 2,194 Sq Ft Home
- 1-Story Property
- Furnished
- Ceiling Fan
- Double Pane Windows
- Blinds
- Luxury Vinyl Plank Tile Flooring
Kitchen
- Double Convection Oven
- Built-In Electric Oven
- Electric Cooktop
- Microwave
- Dishwasher
- Disposal
Bedrooms and Bathrooms
- 3 Bedrooms
- 2 Full Bathrooms
Laundry
- Laundry Room
- Laundry on main level
- Dryer
- Washer
- Sink Near Laundry
- Laundry Cabinets
Home Security
- Home Security System
- Fire Sprinkler System
Accessible Home Design
- Low Threshold Shower
- Grab Bars
- Accessible Hallway
- Handicap Accessible
Schools
- Allen Elementary School
- Leavitt Justice Myron E Middle School
- Centennial High School
Utilities
- Two cooling system units
- Central Heating and Cooling System
- Multiple Heating Units
- Programmable Thermostat
- Natural Gas Not Available
- Private Water Source
- Well
- Electric Water Heater
- Septic Tank
- Cable TV Available
Additional Features
- Energy-Efficient Windows
- Covered Patio or Porch
Community Details
Overview
- No Home Owners Association
- No Subdivision Name
Security
- Controlled Access
Map
Home Values in the Area
Average Home Value in this Area
Tax History
| Year | Tax Paid | Tax Assessment Tax Assessment Total Assessment is a certain percentage of the fair market value that is determined by local assessors to be the total taxable value of land and additions on the property. | Land | Improvement |
|---|---|---|---|---|
| 2025 | $5,357 | $262,300 | $126,000 | $136,300 |
| 2024 | $5,202 | $262,300 | $126,000 | $136,300 |
| 2023 | $1,854 | $229,802 | $102,900 | $126,902 |
| 2022 | $5,295 | $199,717 | $84,000 | $115,717 |
| 2021 | $4,903 | $115,470 | $70,438 | $45,032 |
| 2020 | $2,215 | $118,800 | $73,500 | $45,300 |
| 2019 | $2,076 | $120,101 | $74,813 | $45,288 |
| 2018 | $1,981 | $100,816 | $56,350 | $44,466 |
| 2017 | $2,441 | $89,549 | $43,750 | $45,799 |
| 2016 | $1,854 | $82,942 | $36,225 | $46,717 |
| 2015 | $1,850 | $66,669 | $20,125 | $46,544 |
| 2014 | $1,793 | $65,063 | $20,125 | $44,938 |
Property History
| Date | Event | Price | List to Sale | Price per Sq Ft |
|---|---|---|---|---|
| 11/21/2025 11/21/25 | Price Changed | $1,300,000 | -7.1% | $593 / Sq Ft |
| 10/09/2025 10/09/25 | Price Changed | $1,400,000 | -6.7% | $638 / Sq Ft |
| 08/24/2025 08/24/25 | Price Changed | $1,500,000 | -6.3% | $684 / Sq Ft |
| 05/28/2025 05/28/25 | For Sale | $1,600,000 | -- | $729 / Sq Ft |
Purchase History
| Date | Type | Sale Price | Title Company |
|---|---|---|---|
| Bargain Sale Deed | -- | -- | |
| Interfamily Deed Transfer | -- | First American Title | |
| Interfamily Deed Transfer | -- | None Available | |
| Interfamily Deed Transfer | -- | Lawyers Title | |
| Grant Deed | $155,000 | United Title | |
| Quit Claim Deed | -- | United Title |
Mortgage History
| Date | Status | Loan Amount | Loan Type |
|---|---|---|---|
| Previous Owner | $130,400 | New Conventional | |
| Previous Owner | $36,600 | No Value Available | |
| Previous Owner | $124,000 | No Value Available | |
| Previous Owner | $88,114 | FHA |
Source: Las Vegas REALTORS®
MLS Number: 2676530
APN: 125-31-602-007
- 5309 N Chieftain St
- 0 Dapple Gray Rd
- 9340 W Washburn Rd
- 9180 W Hammer Ln
- 9428 New Discovery Ave
- Primrose Plan at Crestwood Ranch
- Mesquite Plan at Crestwood Ranch
- 3336 Plan at Homestead West
- 3704 Plan at Homestead West
- Kathryn NextGen w/RV Plan at The Estates - Ann
- Leighton NextGen w/RV Plan at The Estates - El Capitan
- Ganon NextGen w/RV Plan at The Estates - Ann
- Ganon NextGen w/RV Plan at The Estates - El Capitan
- Leighton NextGen w/RV Plan at The Estates - Ann
- Kathryn NextGen w/RV Plan at The Estates - El Capitan
- 5515 N Campbell Rd
- 11127 Rolling Vista Dr
- 5120 Lone View Place
- 5630 Searching Bear Ct
- 5650 Searching Bear Ct
- 4709 N Park St
- 5945 N El Capitan Way
- 4725 N Jensen St
- 4683 Clay Peak Dr
- 8570 Country Home Cir
- 5790 Aspen Falls Cir
- 5269 Acadia Leaf St
- 6408 Trautman Ct
- 8113 Wispy Sage Way
- 9037 Victor Creek Ave
- 8108 Divernon Ave
- 8934 Candice Creek Ct
- 6490 Albina Creek St
- 10530 W Hammer Ln
- 10511 Blossoming Hills Way
- 10515 Prospering Valley Way
- 5453 Desert Valley Dr
- 10520 Prospering Valley Way
- 6644 Weeping Pine St
- 10443 Alpine Edge Ave
