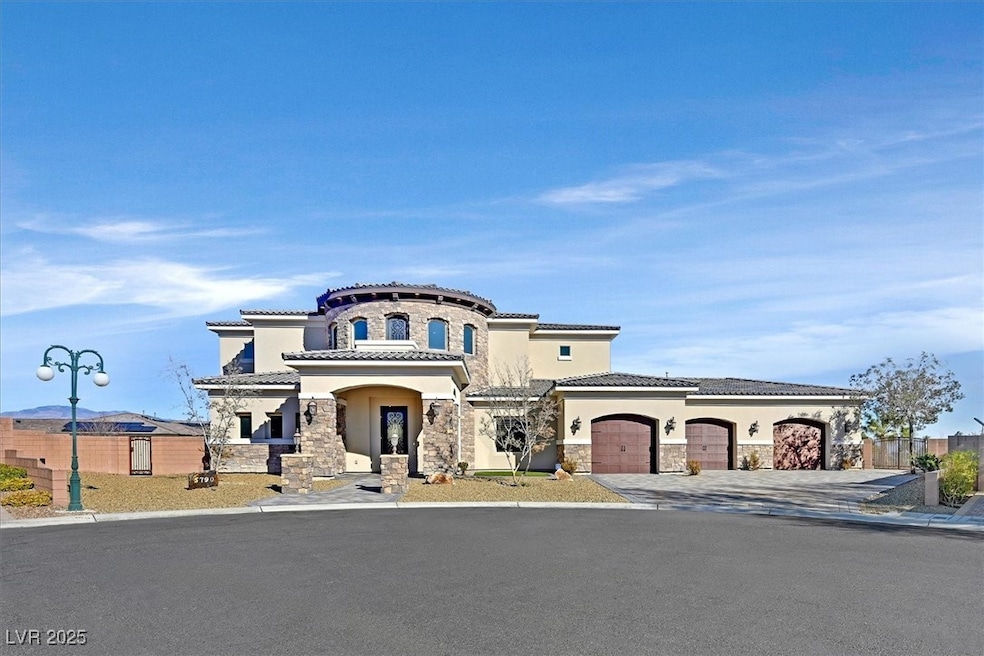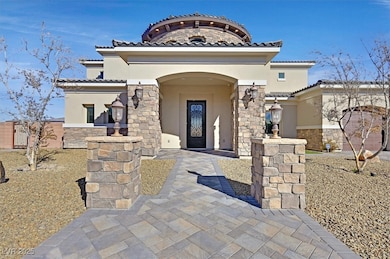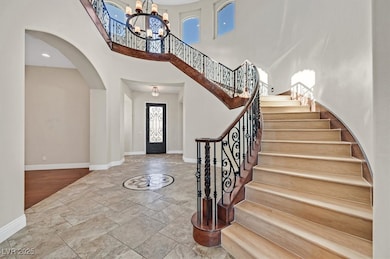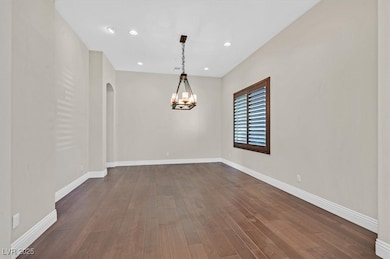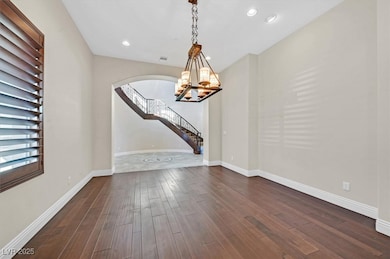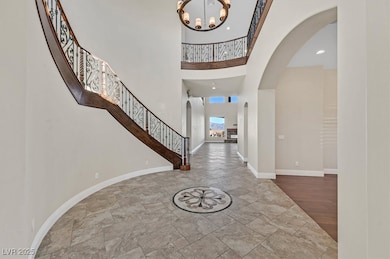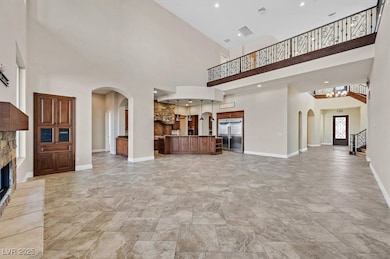5790 Aspen Falls Cir Las Vegas, NV 89149
La Madre Foothills NeighborhoodHighlights
- Private Pool
- 0.52 Acre Lot
- Tile Flooring
- RV Access or Parking
- Main Floor Primary Bedroom
- Central Heating and Cooling System
About This Home
Stunning custom luxury estate boasts 4 bedrooms 6 bathrooms and 6,398 square feet! This one of a kind custom home on huge half acre lot features breathtaking unobstructed Las Vegas Strip and mountain views from all over the property! Indulge in the gourmet kitchen offering top of the line built-in stainless steel GE Monogram appliances, double ovens, 6 burner stovetop, butlers pantry, and an oversized island with ample bar seating! Dual master suites on first floor, plus two offices/flex rooms! Every bedroom with en-suite private bathroom, accompanied by walk in custom closets! Huge loft makes for the ideal game room equipped pool table and shuffle board! Relax in this resort style backyard featuring a pebble tech pool with waterfall, covered patio and massive second story balcony! Oversized garage of nearly 1,500 square feet can store up to 6 cars! Located in a quiet gated community! (Tenant to add $195 per month for pool service and trash service.)
Listing Agent
Zzyzx Realty Brokerage Phone: 702-480-7033 License #S.0186190 Listed on: 07/02/2025
Home Details
Home Type
- Single Family
Est. Annual Taxes
- $15,947
Year Built
- Built in 2015
Lot Details
- 0.52 Acre Lot
- West Facing Home
- Property is Fully Fenced
- Block Wall Fence
Parking
- 4 Car Garage
- RV Access or Parking
Home Design
- Tile Roof
- Stucco
Interior Spaces
- 6,398 Sq Ft Home
- 2-Story Property
- Ceiling Fan
- Gas Fireplace
- Blinds
- Family Room with Fireplace
Kitchen
- Gas Cooktop
- Microwave
- Dishwasher
- Disposal
Flooring
- Carpet
- Tile
Bedrooms and Bathrooms
- 4 Bedrooms
- Primary Bedroom on Main
Laundry
- Laundry on main level
- Washer and Dryer
Pool
- Private Pool
- Spa
Schools
- Darnell Elementary School
- Escobedo Edmundo Middle School
- Centennial High School
Utilities
- Central Heating and Cooling System
- Cable TV Available
Listing and Financial Details
- Security Deposit $12,500
- Property Available on 7/2/25
- Tenant pays for cable TV, electricity, gas, grounds care, pool maintenance, water
- 12 Month Lease Term
Community Details
Overview
- Property has a Home Owners Association
- Aspen Falls Estate Association, Phone Number (702) 493-3560
- Aspen Estate Subdivision
- The community has rules related to covenants, conditions, and restrictions
Pet Policy
- Pets Allowed
Map
Source: Las Vegas REALTORS®
MLS Number: 2697891
APN: 126-25-810-003
- 5764 Aspen Falls Cir
- 5865 Alice Landing Ct
- 5855 Boulder Brook Ct
- 5739 Christian Creek Ct
- 5583 Ruffian Rd
- 5865 Egan Crest Dr
- 10280 W La Mancha Ave
- 5438 Sierra Brook Ct
- 5449 Hickory Tree St
- 5575 Michelli Crest Way
- 9865 Bright Angel Way
- 5852 Ireland Ridge Ct
- 6110 Pebble Glen Ct
- 10415 Irish Cliffs Ct
- 10314 Sweet Holly Place
- 6060 N Conquistador St
- 9660 W Ann Rd
- 10440 Irish Cliffs Ct
- 10281 Sequoia Falls Place
- 10470 Irish Cliffs Ct
- 5367 Secluded Brook Ct
- 10530 W Hammer Ln
- 10511 Blossoming Hills Way
- 10520 Prospering Valley Way
- 10515 Prospering Valley Way
- 9486 W Hammer Ln
- 6139 Rathbone St
- 10713 Norfolk View Ct
- 6190 Rathbone St
- 10778 Clarence Ct
- 10771 Astell Isle Ct
- 6248 Foxes Dale St
- 10557 Ridge Glow Ave
- 10697 W Centennial Pkwy
- 10777 Evelyn Yard Ct
- 6541 Grand Concourse St
- 10851 Mila Landing Ave
- 9658 Bruschi Ridge Ct
- 10151 Dorrell Ln
- 5584 Hill Spire St
