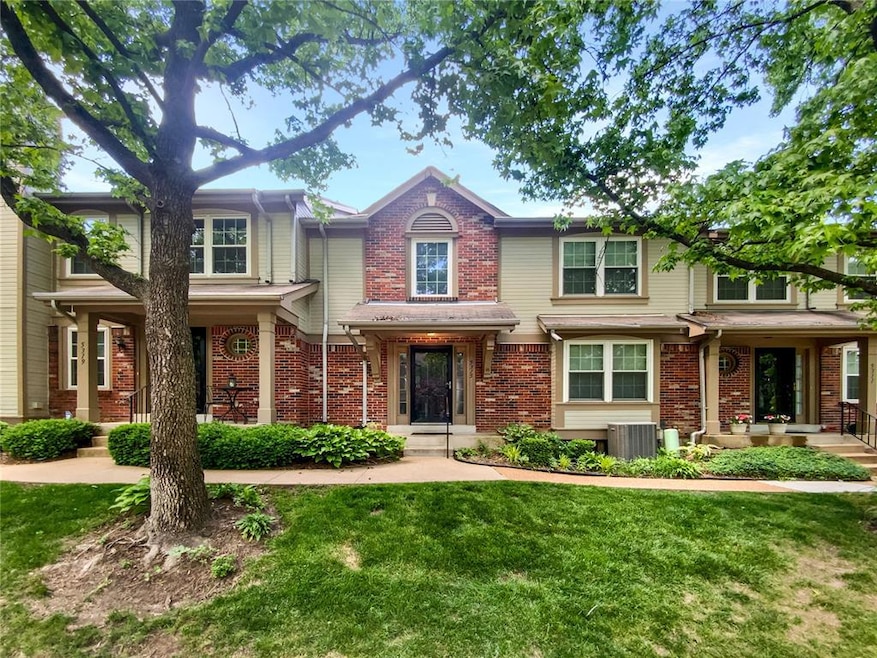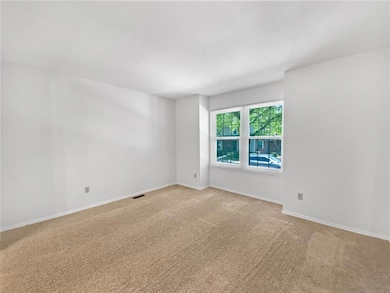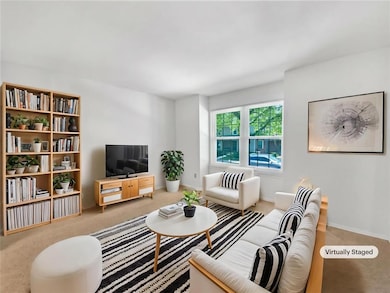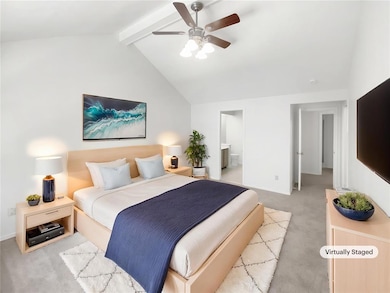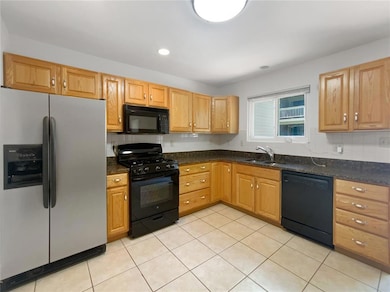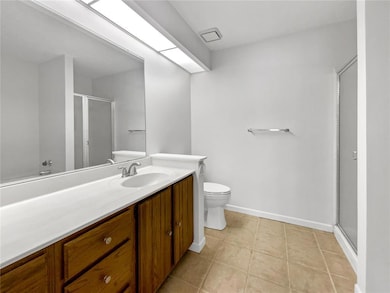
5315 N Kenrick Parke Dr Unit 4 Saint Louis, MO 63119
Estimated payment $2,516/month
3
Beds
2.5
Baths
1,914
Sq Ft
$146
Price per Sq Ft
Highlights
- 1 Fireplace
- 2 Car Detached Garage
- Forced Air Heating System
About This Home
Seller may consider buyer concessions if made in an offer. Welcome to this fabulous area! A fireplace and a soft neutral color palette create a solid blank canvas for the living area. Step into the kitchen, complete with an eye catching stylish backsplash. In the primary bathroom you'll find a separate tub and shower, plus plenty of under sink storage. Amenities include: Clubhouse, private lake, pool, and tennis/pickleball courts.
Townhouse Details
Home Type
- Townhome
Est. Annual Taxes
- $3,835
Year Built
- Built in 1985
HOA Fees
- $629 Monthly HOA Fees
Parking
- 2 Car Detached Garage
Interior Spaces
- 1,914 Sq Ft Home
- 1 Fireplace
- Unfinished Basement
Bedrooms and Bathrooms
- 3 Bedrooms
Schools
- Gotsch Intermediate School
- Rogers Middle School
- Affton High School
Additional Features
- 3,485 Sq Ft Lot
- Forced Air Heating System
Listing and Financial Details
- Assessor Parcel Number 23J-11-2024
Map
Create a Home Valuation Report for This Property
The Home Valuation Report is an in-depth analysis detailing your home's value as well as a comparison with similar homes in the area
Home Values in the Area
Average Home Value in this Area
Tax History
| Year | Tax Paid | Tax Assessment Tax Assessment Total Assessment is a certain percentage of the fair market value that is determined by local assessors to be the total taxable value of land and additions on the property. | Land | Improvement |
|---|---|---|---|---|
| 2023 | $3,835 | $49,340 | $9,610 | $39,730 |
| 2022 | $3,549 | $42,720 | $8,460 | $34,260 |
| 2021 | $3,234 | $42,720 | $8,460 | $34,260 |
| 2020 | $3,538 | $43,070 | $9,610 | $33,460 |
| 2019 | $3,638 | $43,070 | $9,610 | $33,460 |
| 2018 | $3,711 | $39,510 | $6,160 | $33,350 |
| 2017 | $3,865 | $41,270 | $6,160 | $35,110 |
| 2016 | $3,277 | $36,110 | $7,700 | $28,410 |
| 2015 | $3,288 | $36,110 | $7,700 | $28,410 |
| 2014 | $3,052 | $33,250 | $3,400 | $29,850 |
Source: Public Records
Property History
| Date | Event | Price | Change | Sq Ft Price |
|---|---|---|---|---|
| 05/28/2025 05/28/25 | For Sale | $280,000 | +17.2% | $146 / Sq Ft |
| 10/28/2015 10/28/15 | Sold | -- | -- | -- |
| 10/28/2015 10/28/15 | For Sale | $239,000 | -- | $118 / Sq Ft |
| 10/23/2015 10/23/15 | Pending | -- | -- | -- |
Source: MARIS MLS
Purchase History
| Date | Type | Sale Price | Title Company |
|---|---|---|---|
| Warranty Deed | -- | None Listed On Document | |
| Warranty Deed | $190,000 | Title Partners Agency Llc | |
| Interfamily Deed Transfer | -- | Title One | |
| Warranty Deed | $244,000 | Integrity Land Title Co Inc | |
| Deed | -- | Fa | |
| Interfamily Deed Transfer | -- | -- |
Source: Public Records
Mortgage History
| Date | Status | Loan Amount | Loan Type |
|---|---|---|---|
| Previous Owner | $20,000 | Credit Line Revolving | |
| Previous Owner | $57,000 | New Conventional | |
| Previous Owner | $190,000 | New Conventional | |
| Previous Owner | $244,000 | Fannie Mae Freddie Mac |
Source: Public Records
Similar Homes in the area
Source: MARIS MLS
MLS Number: MIS25035984
APN: 23J-11-2024
Nearby Homes
- 5315 N Kenrick Parke Dr Unit 4
- 7617 Triwoods Dr Unit L
- 7611 Triwoods Dr Unit D
- 7600 Triwoods Dr Unit G
- 7507 Triwoods Dr Unit J
- 7535 Kirky Ct Unit 5
- 7409 Triwoods Dr Unit D
- 7410 Triwoods Dr Unit E
- 7408 Williamsburg Colonial Ln
- 726 Landscape Ave
- 7426 Whitehall Colonial Ln
- 7711 Garden Ave
- 7310 Westover Colonial Ln
- 7603 Devonshire Ave
- 7331 Devonshire Ave
- 6819 Snowy Owl Ln
- 633 Fieldston Terrace
- 7422 Heron Ct
- 7409 Snowy Owl Ct
- 6726 Snowy Owl Ln
