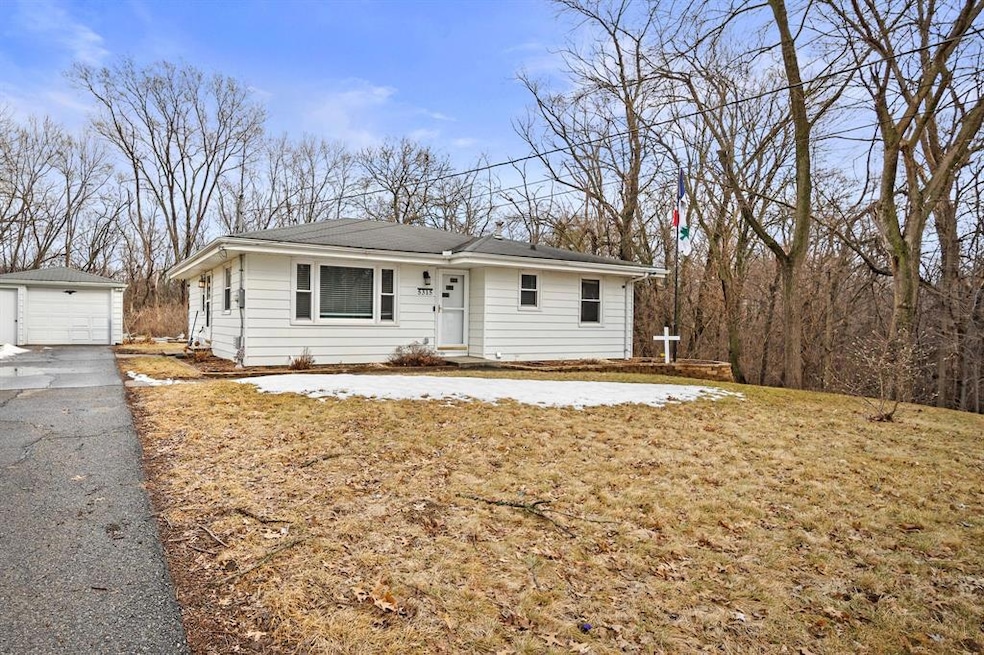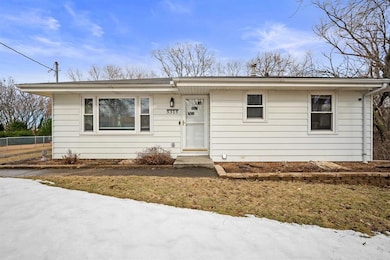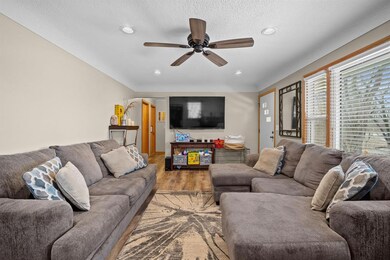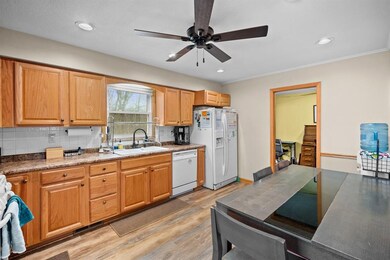
5315 NE 10th St Des Moines, IA 50313
Marquisville NeighborhoodHighlights
- Ranch Style House
- Shades
- Luxury Vinyl Plank Tile Flooring
- No HOA
- Eat-In Kitchen
- Forced Air Heating and Cooling System
About This Home
As of May 2025This charming three-bedroom ranch is a standout opportunity, tucked away on a quiet dead-end road across from Saydel High School. Enjoy the benefits of living within county limits--larger lot sizes and lower property taxes-on this spacious 0.25-acre property.
Step inside to find updated LVP flooring flowing throughout the main level. Two generous bedrooms and a versatile third room—perfect as an office, workout space, or dining room—feature thoughtful details like a closet and sliding glass door leading to a deck and a partially fenced backyard. Main-level laundry hookups add everyday convenience and functionality.
The full bathroom has been tastefully updated, and the lower level expands your options with a large non-conforming fourth bedroom featuring a custom closet system for added organization and style.
Major updates include a new septic system, flooring (2019), bathroom remodel, and a brand-new water heater (2025). Outside, you'll find an oversized one-car detached garage and an attached carport, offering abundant parking and storage.
With smart upgrades and a convenient location, this move-in-ready home offers flexibility and value you don't want to miss. All information obtained from seller and public records.
Home Details
Home Type
- Single Family
Est. Annual Taxes
- $2,459
Year Built
- Built in 1959
Lot Details
- 0.25 Acre Lot
- Lot Dimensions are 78x140
- Partially Fenced Property
- Chain Link Fence
- Property is zoned LDR
Home Design
- Ranch Style House
- Traditional Architecture
- Block Foundation
- Asphalt Shingled Roof
- Metal Siding
Interior Spaces
- 1,013 Sq Ft Home
- Shades
- Drapes & Rods
- Family Room
- Dining Area
- Fire and Smoke Detector
- Laundry on main level
Kitchen
- Eat-In Kitchen
- Stove
- Microwave
- Dishwasher
Flooring
- Carpet
- Luxury Vinyl Plank Tile
Bedrooms and Bathrooms
- 1 Full Bathroom
Parking
- 1 Car Detached Garage
- Carport
- Driveway
Utilities
- Forced Air Heating and Cooling System
- Septic Tank
Community Details
- No Home Owners Association
Listing and Financial Details
- Assessor Parcel Number 27001942000000
Ownership History
Purchase Details
Home Financials for this Owner
Home Financials are based on the most recent Mortgage that was taken out on this home.Purchase Details
Home Financials for this Owner
Home Financials are based on the most recent Mortgage that was taken out on this home.Purchase Details
Similar Homes in Des Moines, IA
Home Values in the Area
Average Home Value in this Area
Purchase History
| Date | Type | Sale Price | Title Company |
|---|---|---|---|
| Warranty Deed | $232,000 | None Listed On Document | |
| Legal Action Court Order | $166,000 | None Available | |
| Interfamily Deed Transfer | -- | -- |
Mortgage History
| Date | Status | Loan Amount | Loan Type |
|---|---|---|---|
| Open | $185,600 | New Conventional | |
| Previous Owner | $19,900 | Credit Line Revolving | |
| Previous Owner | $162,993 | FHA |
Property History
| Date | Event | Price | Change | Sq Ft Price |
|---|---|---|---|---|
| 05/09/2025 05/09/25 | Sold | $232,000 | -1.3% | $229 / Sq Ft |
| 03/27/2025 03/27/25 | Pending | -- | -- | -- |
| 03/25/2025 03/25/25 | Price Changed | $235,000 | -4.1% | $232 / Sq Ft |
| 03/10/2025 03/10/25 | For Sale | $245,000 | +47.6% | $242 / Sq Ft |
| 06/14/2019 06/14/19 | Sold | $166,000 | +3.8% | $164 / Sq Ft |
| 05/01/2019 05/01/19 | Pending | -- | -- | -- |
| 03/10/2019 03/10/19 | For Sale | $160,000 | -- | $158 / Sq Ft |
Tax History Compared to Growth
Tax History
| Year | Tax Paid | Tax Assessment Tax Assessment Total Assessment is a certain percentage of the fair market value that is determined by local assessors to be the total taxable value of land and additions on the property. | Land | Improvement |
|---|---|---|---|---|
| 2024 | $2,260 | $175,400 | $35,900 | $139,500 |
| 2023 | $2,090 | $175,400 | $35,900 | $139,500 |
| 2022 | $2,066 | $137,100 | $28,900 | $108,200 |
| 2021 | $1,948 | $137,100 | $28,900 | $108,200 |
| 2020 | $1,906 | $122,800 | $25,800 | $97,000 |
| 2019 | $1,840 | $122,800 | $25,800 | $97,000 |
| 2018 | $1,800 | $114,400 | $23,500 | $90,900 |
| 2017 | $1,752 | $114,400 | $23,500 | $90,900 |
| 2016 | $1,706 | $108,800 | $22,000 | $86,800 |
| 2015 | $1,706 | $108,800 | $22,000 | $86,800 |
| 2014 | $1,648 | $107,000 | $21,200 | $85,800 |
Agents Affiliated with this Home
-

Seller's Agent in 2025
Sara Hopkins
RE/MAX
(515) 710-6030
7 in this area
610 Total Sales
-

Buyer's Agent in 2025
Jim Manderfield
Iowa Realty Mills Crossing
(515) 249-8053
1 in this area
195 Total Sales
-

Seller's Agent in 2019
Robert Eisenlauer
RE/MAX
(515) 979-2883
3 in this area
434 Total Sales
-

Seller Co-Listing Agent in 2019
Lance Martinson
RE/MAX
(515) 371-8765
3 in this area
361 Total Sales
-

Buyer's Agent in 2019
Kate Anderson
RE/MAX
(515) 537-5263
151 Total Sales
Map
Source: Des Moines Area Association of REALTORS®
MLS Number: 713167
APN: 270-01942000000
- 1300 NE 50th Place
- 5470 NE 6th St
- 5784 NE 11th Ct
- 550 NE 48th Place
- 205 NW 51st Place
- 6375 NE 11th Ct
- 6020 NE 9th St
- 225 NW 50th Place
- 1020 NE 60th Ave
- 750 NE 60th Ave
- 401 NW 50th Place
- TBD NW 6th Dr
- 1099 NE 64th Ave
- 23 Greens at Woodland Hills 6 Ave
- 24 Greens at Woodland Hills 6 Ave
- 6369 NE 9th Ct
- 1064 NE 64th Ave
- 6381 NE 11th Ct
- 6398 NE 8th Ct
- 4147 E 7th St






