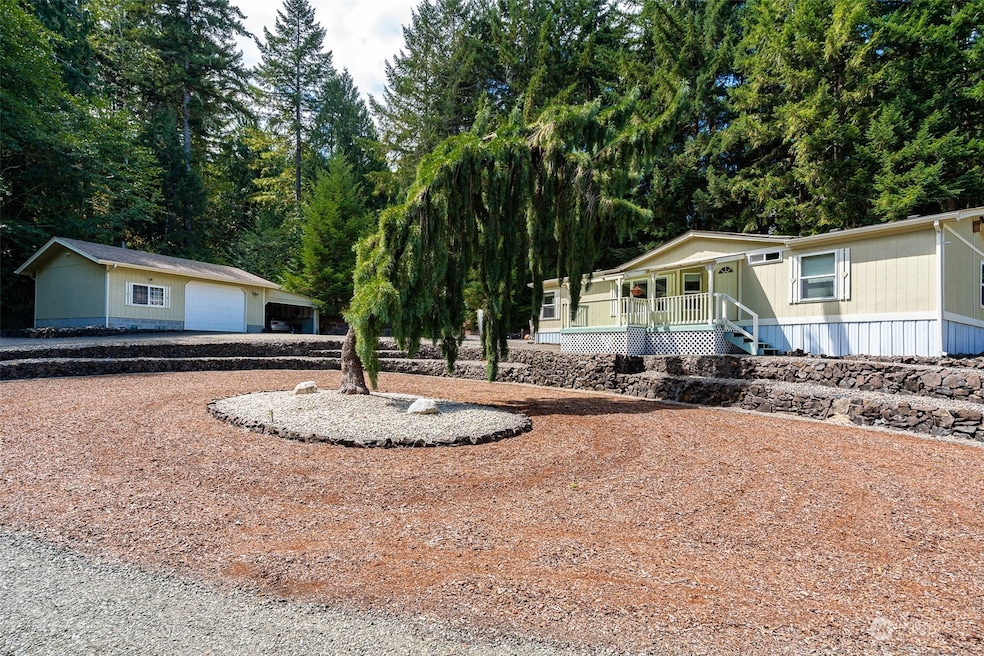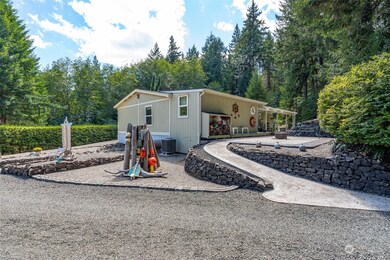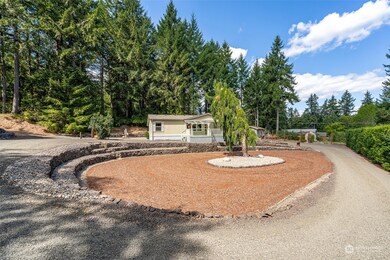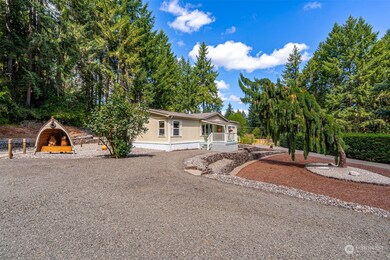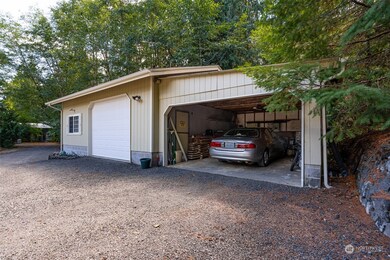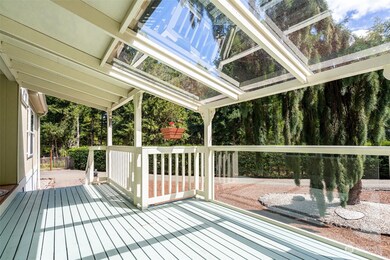
$465,000
- 1 Bed
- 1 Bath
- 1,056 Sq Ft
- 1101 Turkey Rd NW
- Olympia, WA
INSTANT EQUITY! APPRAISED VALUE AT $515,000-PRICE REDUCED! PRE-INSPECTION COMPLETE W/ REPAIRS! NO HOA! Rent the RV space that includes 30amp, full hookup-cable/internet. Home has new siding, metal roof, new Trex decking, sprinkler system, fully fenced w/ photocell lighting, Generac Generator ready electrical panel, tankless (on demand) water heater, in-home vacuum system, Mini-Split systems
Christina Bristow Lotside
