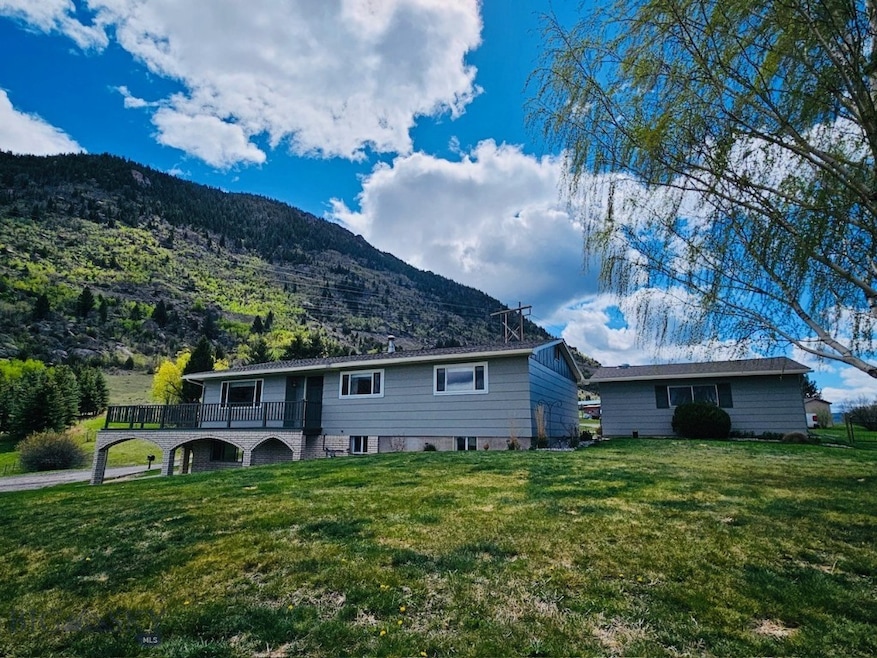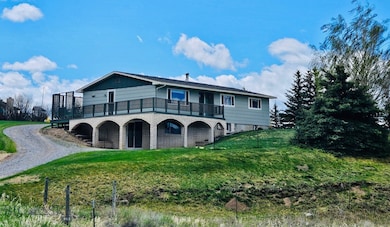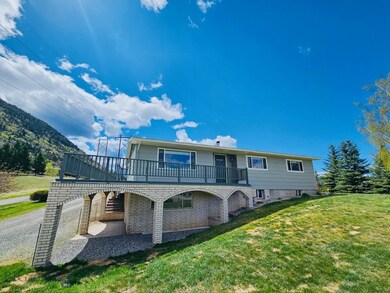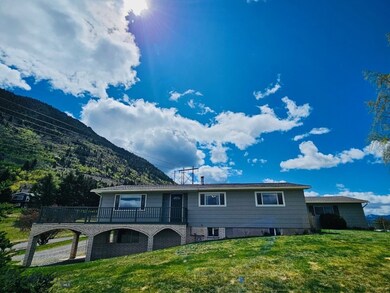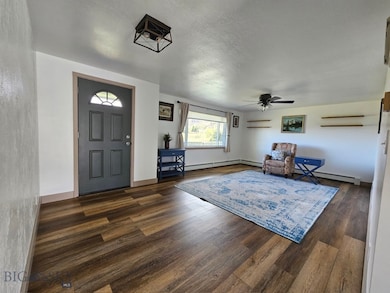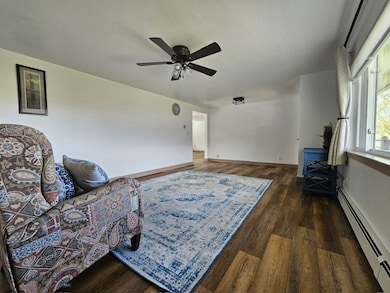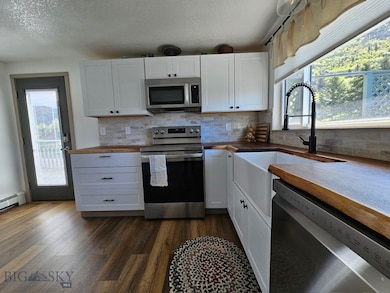
Highlights
- Mountain View
- 2 Car Detached Garage
- Laundry Room
- No HOA
- Living Room
- Garden
About This Home
As of November 2024Welcome to this remarkable single family home for sale that offers a perfect blend of modern amenities and serene surroundings. This property has been completely remodeled upstairs and boasts a master en suite bedroom, tasteful flooring throughout, beautiful light fixtures, and all new interior paint. The kitchen is equipped with stainless steel appliances, and natural butcher block countertops, adding a touch of elegance to the space. Step outside to enjoy the expansive backyard, partially fenced and landscaped to perfection. The property sits on 0.67 acres and features a luscious garden, two wells, a partially fenced area, and a half roundabout driveway for convenience. Surrounded by mature trees, this home offers privacy and peacefulness, with beautiful views of the East Ridge. Additional features include fresh exterior paint, all new exterior doors, and a new roof installed in 2021, ensuring a well-maintained exterior. The basement provides extra space for storage or potential expansion. Whether you're looking for a peaceful retreat or a place to entertain guests, this property has it all. Don't miss out on the opportunity to own this exceptional home with a perfect balance of comfort and luxury.
Last Agent to Sell the Property
McLeod Real Estate Group, LLC License #RBS-46161 Listed on: 05/17/2024
Home Details
Home Type
- Single Family
Est. Annual Taxes
- $2,873
Year Built
- Built in 1973
Lot Details
- 0.67 Acre Lot
- Partially Fenced Property
- Landscaped
- Garden
- Zoning described as R1 - Residential Single-Household Low Density
Parking
- 2 Car Detached Garage
Interior Spaces
- 2,776 Sq Ft Home
- 1-Story Property
- Ceiling Fan
- Family Room
- Living Room
- Dining Room
- Partially Carpeted
- Mountain Views
Kitchen
- Range
- Microwave
- Dishwasher
Bedrooms and Bathrooms
- 4 Bedrooms
- 3 Full Bathrooms
Laundry
- Laundry Room
- Dryer
- Washer
Basement
- Walk-Out Basement
- Bedroom in Basement
- Recreation or Family Area in Basement
- Finished Basement Bathroom
- Laundry in Basement
Utilities
- Heating System Uses Natural Gas
- Baseboard Heating
- Well
- Septic Tank
Community Details
- No Home Owners Association
Listing and Financial Details
- Assessor Parcel Number 0001510500
Ownership History
Purchase Details
Home Financials for this Owner
Home Financials are based on the most recent Mortgage that was taken out on this home.Similar Homes in Butte, MT
Home Values in the Area
Average Home Value in this Area
Purchase History
| Date | Type | Sale Price | Title Company |
|---|---|---|---|
| Warranty Deed | -- | Flying S Title And Escrow Of M | |
| Warranty Deed | -- | Flying S Title And Escrow Of M |
Mortgage History
| Date | Status | Loan Amount | Loan Type |
|---|---|---|---|
| Open | $373,168 | FHA | |
| Closed | $373,168 | FHA | |
| Previous Owner | $298,500 | New Conventional |
Property History
| Date | Event | Price | Change | Sq Ft Price |
|---|---|---|---|---|
| 11/27/2024 11/27/24 | Sold | -- | -- | -- |
| 10/28/2024 10/28/24 | Pending | -- | -- | -- |
| 10/02/2024 10/02/24 | Price Changed | $450,000 | -4.2% | $162 / Sq Ft |
| 08/05/2024 08/05/24 | Price Changed | $469,900 | -3.1% | $169 / Sq Ft |
| 07/15/2024 07/15/24 | Price Changed | $485,000 | -2.8% | $175 / Sq Ft |
| 05/30/2024 05/30/24 | Price Changed | $499,000 | -5.7% | $180 / Sq Ft |
| 05/17/2024 05/17/24 | For Sale | $529,000 | +33.9% | $191 / Sq Ft |
| 05/26/2022 05/26/22 | Sold | -- | -- | -- |
| 04/19/2022 04/19/22 | Pending | -- | -- | -- |
| 04/19/2022 04/19/22 | For Sale | $395,000 | -- | $144 / Sq Ft |
Tax History Compared to Growth
Tax History
| Year | Tax Paid | Tax Assessment Tax Assessment Total Assessment is a certain percentage of the fair market value that is determined by local assessors to be the total taxable value of land and additions on the property. | Land | Improvement |
|---|---|---|---|---|
| 2024 | $2,856 | $330,100 | $0 | $0 |
| 2023 | $2,873 | $330,100 | $0 | $0 |
| 2022 | $2,634 | $239,200 | $0 | $0 |
| 2021 | $2,650 | $239,200 | $0 | $0 |
| 2020 | $2,410 | $205,700 | $0 | $0 |
| 2019 | $2,424 | $205,700 | $0 | $0 |
| 2018 | $2,233 | $195,000 | $0 | $0 |
| 2017 | $1,978 | $195,000 | $0 | $0 |
| 2016 | $2,147 | $207,300 | $0 | $0 |
| 2015 | $2,186 | $207,300 | $0 | $0 |
| 2014 | $1,966 | $99,693 | $0 | $0 |
Agents Affiliated with this Home
-
Amy Clary
A
Seller's Agent in 2024
Amy Clary
McLeod Real Estate Group, LLC
(406) 490-3789
78 Total Sales
-
Bonnie Hawke

Buyer's Agent in 2024
Bonnie Hawke
Berkshire Hathaway - Butte
(406) 491-4663
160 Total Sales
-
Mike McLeod

Seller's Agent in 2022
Mike McLeod
McLeod Real Estate Group, LLC
(406) 560-5263
117 Total Sales
Map
Source: Big Sky Country MLS
MLS Number: 392242
APN: 01-1095-04-1-01-05-0000
- NHN Blacktail Loop
- Tbd Continental Dr
- 4160 Geneva Ln
- 34 Bantry Way
- 150 Painted Meadows
- 501 Shorty Way
- 104 Cedar Lake Ct
- 1035 Shorty Dr
- 2600 Blacktail Loop
- 2505 Apex Ln
- 114 Renz Dr
- TBD L-3 Shorty Dr
- TBD Shorty Dr
- 152 Shorty Dr
- 120 Rocky Mountain Ln
- LOT 4 Tbd Stonecrop Rd
- LOT 3 Tbd Stonecrop Rd
- 117 Rocky Mountain Ln
- 105 Country Club Ln
- LOT 9 Tbd Stonecrop Rd
