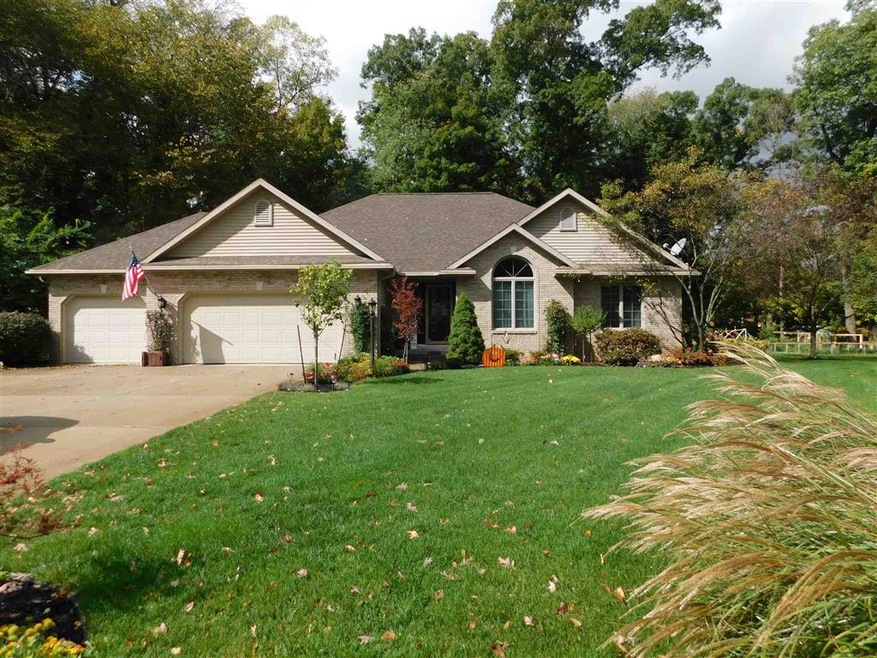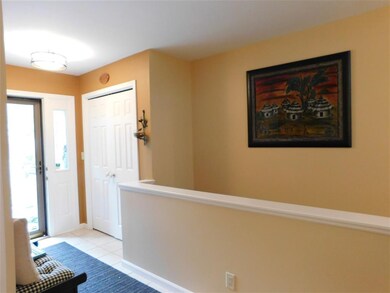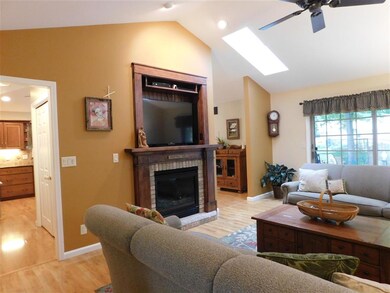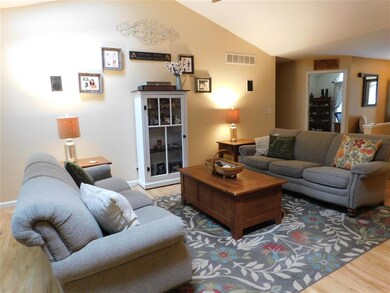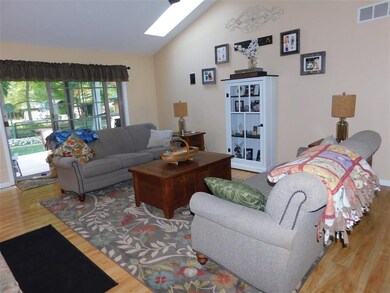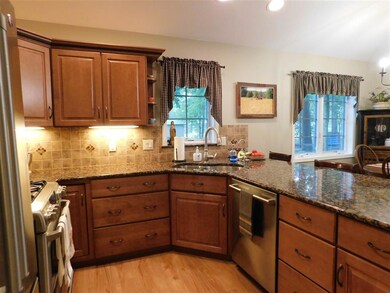
53153 Sugar Maple Ct Bristol, IN 46507
Estimated Value: $420,450 - $481,000
Highlights
- Primary Bedroom Suite
- Vaulted Ceiling
- Whirlpool Bathtub
- Living Room with Fireplace
- Ranch Style House
- Stone Countertops
About This Home
As of November 2020This beauty has been upgraded and well maintained, custom closets, custom pantry, custom laundry and so much more. Large eat in kitchen, with granite counters, stainless appliances, large island, breakfast/coffee bar, 4 season sunroom, 1st floor master suite with a custom walk in closet, double vanity, jet tub, skylights in the living room with a gas fireplace. 2 additional 1st floor bedrooms, one with a built in desk. The finished lower level, also has a large family room with a gas fireplace, large kitchenette, full bathroom, 1 bedroom, 1 awesome craft room or possibly another bedroom. This home has so much to offer, please schedule your private showing today or stop by on Sunday October 4th for an Open House from 2 pm - 4 pm. Don't let this one slip away its a Fantastic Home Sweet Home!
Home Details
Home Type
- Single Family
Est. Annual Taxes
- $2,441
Year Built
- Built in 2001
Lot Details
- 0.63 Acre Lot
- Lot Dimensions are 143 x 236 x 113 x 150
- Cul-De-Sac
- Wood Fence
- Chain Link Fence
- Irrigation
HOA Fees
- $13 Monthly HOA Fees
Parking
- 3 Car Attached Garage
- Heated Garage
- Garage Door Opener
Home Design
- Ranch Style House
- Brick Exterior Construction
- Poured Concrete
- Composite Building Materials
- Vinyl Construction Material
Interior Spaces
- Built-In Features
- Vaulted Ceiling
- Living Room with Fireplace
- 2 Fireplaces
- Workshop
- Utility Room in Garage
- Laundry on main level
Kitchen
- Kitchenette
- Breakfast Bar
- Walk-In Pantry
- Stone Countertops
Bedrooms and Bathrooms
- 4 Bedrooms
- Primary Bedroom Suite
- Walk-In Closet
- Whirlpool Bathtub
Finished Basement
- Basement Fills Entire Space Under The House
- 1 Bathroom in Basement
- 1 Bedroom in Basement
Location
- Suburban Location
Schools
- Bristol Elementary School
- Pierre Moran Middle School
- Elkhart High School
Utilities
- Forced Air Heating and Cooling System
- Heating System Uses Gas
- Whole House Permanent Generator
- Private Company Owned Well
- Well
- Septic System
Community Details
- Community Fire Pit
Listing and Financial Details
- Assessor Parcel Number 20-03-29-102-005.000-030
Ownership History
Purchase Details
Home Financials for this Owner
Home Financials are based on the most recent Mortgage that was taken out on this home.Purchase Details
Home Financials for this Owner
Home Financials are based on the most recent Mortgage that was taken out on this home.Purchase Details
Home Financials for this Owner
Home Financials are based on the most recent Mortgage that was taken out on this home.Purchase Details
Similar Homes in Bristol, IN
Home Values in the Area
Average Home Value in this Area
Purchase History
| Date | Buyer | Sale Price | Title Company |
|---|---|---|---|
| Conwell Brian C | -- | Near North Title Group | |
| Schaefer Michael F | -- | Meridian Title Corp | |
| Duryea Lois Elaine | -- | Meridian Title Corp | |
| Sundial Inc | -- | -- |
Mortgage History
| Date | Status | Borrower | Loan Amount |
|---|---|---|---|
| Open | Conwell Brian C | $33,250,000 | |
| Closed | Feltes James A | $60,000 | |
| Closed | Eltes James A | $60,000 | |
| Previous Owner | Schaefer Michael F | $105,000 | |
| Previous Owner | Duryea Lois Elaine | $154,000 |
Property History
| Date | Event | Price | Change | Sq Ft Price |
|---|---|---|---|---|
| 11/06/2020 11/06/20 | Sold | $350,000 | -2.0% | $119 / Sq Ft |
| 10/05/2020 10/05/20 | Pending | -- | -- | -- |
| 10/02/2020 10/02/20 | For Sale | $357,000 | +15.9% | $121 / Sq Ft |
| 03/28/2016 03/28/16 | Sold | $308,000 | -3.7% | $104 / Sq Ft |
| 02/16/2016 02/16/16 | Pending | -- | -- | -- |
| 02/03/2016 02/03/16 | For Sale | $319,900 | -- | $108 / Sq Ft |
Tax History Compared to Growth
Tax History
| Year | Tax Paid | Tax Assessment Tax Assessment Total Assessment is a certain percentage of the fair market value that is determined by local assessors to be the total taxable value of land and additions on the property. | Land | Improvement |
|---|---|---|---|---|
| 2024 | $2,665 | $393,700 | $36,500 | $357,200 |
| 2023 | $2,665 | $360,500 | $36,500 | $324,000 |
| 2022 | $2,623 | $315,600 | $36,500 | $279,100 |
| 2021 | $2,459 | $299,000 | $36,500 | $262,500 |
| 2020 | $2,638 | $285,200 | $36,500 | $248,700 |
| 2019 | $2,441 | $269,300 | $36,500 | $232,800 |
| 2018 | $2,349 | $251,000 | $36,500 | $214,500 |
| 2017 | $4,317 | $239,000 | $36,500 | $202,500 |
| 2016 | $1,374 | $205,900 | $36,500 | $169,400 |
| 2014 | $1,331 | $198,300 | $36,500 | $161,800 |
| 2013 | $1,496 | $205,000 | $36,500 | $168,500 |
Agents Affiliated with this Home
-
Lynda Hansen Wells

Seller's Agent in 2020
Lynda Hansen Wells
RE/MAX
(574) 276-4156
77 Total Sales
-
Darla Brock

Buyer's Agent in 2020
Darla Brock
SUNRISE Realty
(574) 596-1394
309 Total Sales
-
Rosalie Chevalier

Seller's Agent in 2016
Rosalie Chevalier
RE/MAX
(574) 361-3360
163 Total Sales
Map
Source: Indiana Regional MLS
MLS Number: 202039885
APN: 20-03-29-102-005.000-030
- 53225 Sugar Maple Ct
- 20860 County Road 6
- 53247 Winfield Ct
- 53359 Monticola Ln
- 21521 Cheri Ln
- 20484 County Road 8
- 53080 Monterey Dr
- 53389 County Road 19
- 20870 N River Ridge Dr
- 20442 Longboat Ct
- 53958 Pheasant Ridge Dr
- 54140 Eastview Dr
- 21878 Addison Dr
- 54139 Angeline Dr
- 0123 Elkhart Blvd E Unit 30
- 3455 Bridgetown Rd
- 22073 County Road 10 W
- 9682 Bayridge Ct Unit 99
- 9766 Old Port Cove
- 3601 Bayridge Ct Unit 103
- 53153 Sugar Maple Ct
- 53181 Sugar Maple Ct
- 53152 County Road 19
- 20942 Arcadia Dr
- 20962 Arcadia Dr
- 53168 County Road 19
- 53176 County Road 19
- 20918 Arcadia Dr
- 53154 Sugar Maple Ct
- 53205 Sugar Maple Ct
- 53180 Sugar Maple Ct
- 20982 Arcadia Dr
- 20898 Arcadia Dr
- 53208 Sugar Maple Ct
- 53155 Beech Grove Dr
- 20876 Arcadia Dr
- 53183 Beech Grove Dr
- 20947 Arcadia Dr
- 20977 Timber Ridge Dr
- 20943 Arcadia Dr
