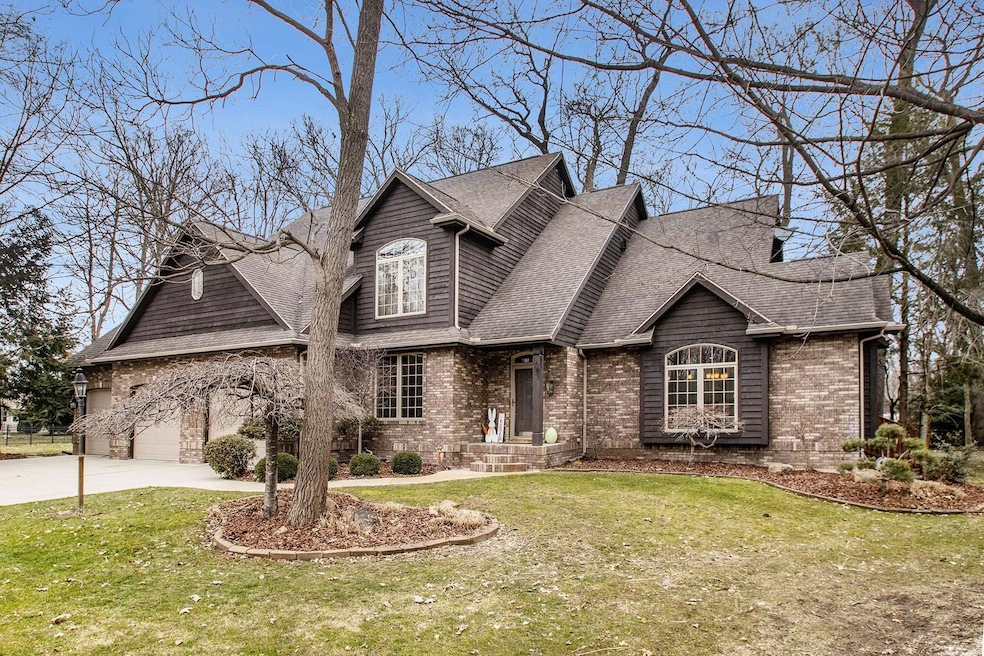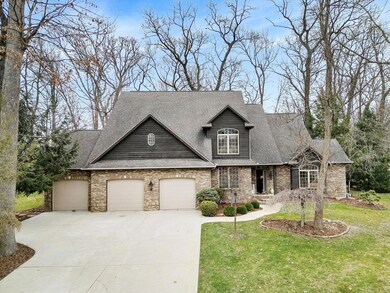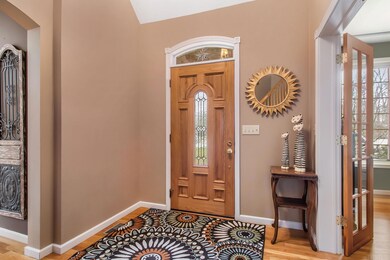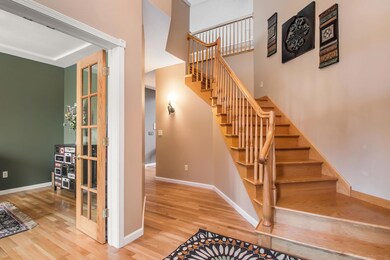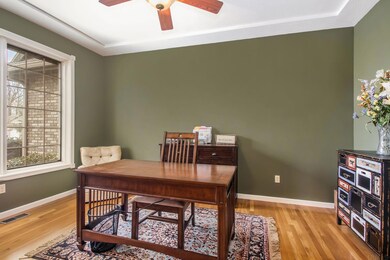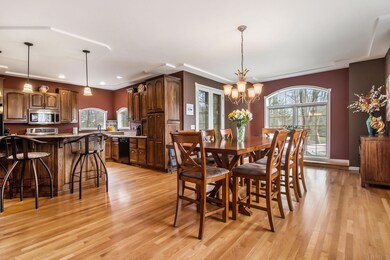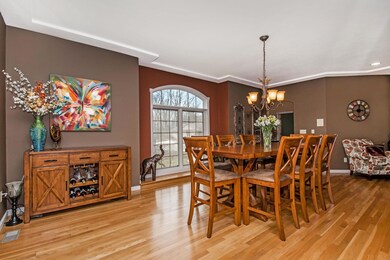
53154 Sugar Maple Ct Bristol, IN 46507
Estimated Value: $476,000 - $569,000
Highlights
- Cathedral Ceiling
- Whirlpool Bathtub
- Cul-De-Sac
- Wood Flooring
- Community Fire Pit
- 4 Car Attached Garage
About This Home
As of May 2023Entertain - Work from Home - Have the best of ALL worlds! This spectacular wooded property provides a cozy oasis for this beautiful home. Live in the country but be 5 miles, (10 minutes) from restaurants, markets, (Whole Foods delivers,) as well as the I80/90 toll road and the US 20 bypass. Entertain on the inside from the great room with the 3 sided fireplace and have your glass doors open to the wraparound deck with the tall pines and your friends around the fire pit! The amenities are endless, the care to detail on the inside is picture perfect. 4 BR, 4 Bath, hardwood floors, study, main level laundry, 23' ceiling with open concept from DR, kitchen, great room, etc. Tray ceilings, ledges for art work, granite double bar seating in kitchen, library nook, sauna, 4 car garage.(approx. 1,215 sqft)
Last Agent to Sell the Property
Berkshire Hathaway HomeServices Elkhart Listed on: 03/17/2023

Home Details
Home Type
- Single Family
Est. Annual Taxes
- $3,160
Year Built
- Built in 1998
Lot Details
- 0.45 Acre Lot
- Lot Dimensions are 152x207
- Cul-De-Sac
- Rural Setting
- Landscaped
- Irrigation
Parking
- 4 Car Attached Garage
Home Design
- Shingle Roof
- Cedar
Interior Spaces
- 2-Story Property
- Tray Ceiling
- Cathedral Ceiling
- Ceiling Fan
- Living Room with Fireplace
- Dining Room with Fireplace
Flooring
- Wood
- Carpet
Bedrooms and Bathrooms
- 4 Bedrooms
- Walk-In Closet
- Whirlpool Bathtub
Finished Basement
- Block Basement Construction
- 2 Bedrooms in Basement
Schools
- Bristol Elementary School
- Pierre Moran Middle School
- Elkhart High School
Utilities
- Forced Air Heating and Cooling System
- Private Company Owned Well
- Well
- Septic System
Community Details
- Timber Ridge Subdivision
- Community Fire Pit
Listing and Financial Details
- Assessor Parcel Number 20-03-29-102-007.000-030
Ownership History
Purchase Details
Home Financials for this Owner
Home Financials are based on the most recent Mortgage that was taken out on this home.Purchase Details
Home Financials for this Owner
Home Financials are based on the most recent Mortgage that was taken out on this home.Purchase Details
Home Financials for this Owner
Home Financials are based on the most recent Mortgage that was taken out on this home.Purchase Details
Similar Homes in Bristol, IN
Home Values in the Area
Average Home Value in this Area
Purchase History
| Date | Buyer | Sale Price | Title Company |
|---|---|---|---|
| Newhall Scott M | $525,000 | None Listed On Document | |
| Helgeson Christine | -- | Meridian Title Corp | |
| Lockwood Paul | -- | Stewart Title | |
| Sullivan Patricia A | -- | -- |
Mortgage History
| Date | Status | Borrower | Loan Amount |
|---|---|---|---|
| Open | Newhall Scott M | $498,750 | |
| Previous Owner | Helgeson Christine | $378,250 | |
| Previous Owner | Lockwood Paul | $155,945 | |
| Previous Owner | Lockwood Paul | $194,000 | |
| Previous Owner | Salisbury Kathleen | $131,000 |
Property History
| Date | Event | Price | Change | Sq Ft Price |
|---|---|---|---|---|
| 05/12/2023 05/12/23 | Sold | $525,000 | 0.0% | $119 / Sq Ft |
| 03/29/2023 03/29/23 | Pending | -- | -- | -- |
| 03/17/2023 03/17/23 | For Sale | $525,000 | +69.4% | $119 / Sq Ft |
| 02/19/2013 02/19/13 | Sold | $310,000 | -11.2% | $70 / Sq Ft |
| 01/05/2013 01/05/13 | Pending | -- | -- | -- |
| 04/02/2012 04/02/12 | For Sale | $349,000 | -- | $79 / Sq Ft |
Tax History Compared to Growth
Tax History
| Year | Tax Paid | Tax Assessment Tax Assessment Total Assessment is a certain percentage of the fair market value that is determined by local assessors to be the total taxable value of land and additions on the property. | Land | Improvement |
|---|---|---|---|---|
| 2024 | $3,724 | $529,000 | $32,800 | $496,200 |
| 2022 | $3,724 | $424,900 | $32,800 | $392,100 |
| 2021 | $3,390 | $390,900 | $32,800 | $358,100 |
| 2020 | $3,477 | $363,600 | $32,800 | $330,800 |
| 2019 | $3,176 | $338,700 | $32,800 | $305,900 |
| 2018 | $3,096 | $318,200 | $32,800 | $285,400 |
| 2017 | $3,051 | $304,500 | $32,800 | $271,700 |
| 2016 | $2,833 | $289,400 | $32,800 | $256,600 |
| 2014 | $2,847 | $281,000 | $32,800 | $248,200 |
| 2013 | $2,913 | $291,300 | $32,800 | $258,500 |
Agents Affiliated with this Home
-
Lori Snyder

Seller's Agent in 2023
Lori Snyder
Berkshire Hathaway HomeServices Elkhart
(616) 866-1212
73 Total Sales
-
Ty Mishler

Buyer's Agent in 2023
Ty Mishler
RE/MAX
(574) 596-8008
22 Total Sales
-
C
Seller's Agent in 2013
Cindy Yoder
RE/MAX
-

Buyer's Agent in 2013
Ronica Born
SUNRISE Realty
Map
Source: Indiana Regional MLS
MLS Number: 202307822
APN: 20-03-29-102-007.000-030
- 53225 Sugar Maple Ct
- 20860 County Road 6
- 53247 Winfield Ct
- 53359 Monticola Ln
- 20484 County Road 8
- 21521 Cheri Ln
- 20870 N River Ridge Dr
- 53389 County Road 19
- 53080 Monterey Dr
- 20442 Longboat Ct
- 53958 Pheasant Ridge Dr
- 54140 Eastview Dr
- 21878 Addison Dr
- 54139 Angeline Dr
- 3455 Bridgetown Rd
- 0123 Elkhart Blvd E Unit 30
- 9682 Bayridge Ct Unit 99
- 9766 Old Port Cove
- 3601 Bayridge Ct Unit 103
- VL Bayridge Ct
- 53154 Sugar Maple Ct
- 53155 Beech Grove Dr
- 53180 Sugar Maple Ct
- 20898 Arcadia Dr
- 53183 Beech Grove Dr
- 20918 Arcadia Dr
- 20876 Arcadia Dr
- 53153 Sugar Maple Ct
- 53122 Beech Grove Dr
- 53208 Sugar Maple Ct
- 53181 Sugar Maple Ct
- 20858 Arcadia Dr
- 53207 Beech Grove Dr
- 20942 Arcadia Dr
- 20838 Arcadia Dr
- 53205 Sugar Maple Ct
- 53156 Beech Grove Dr
- 53182 Beech Grove Dr
- 20962 Arcadia Dr
- 20867 Timber Ridge Dr
