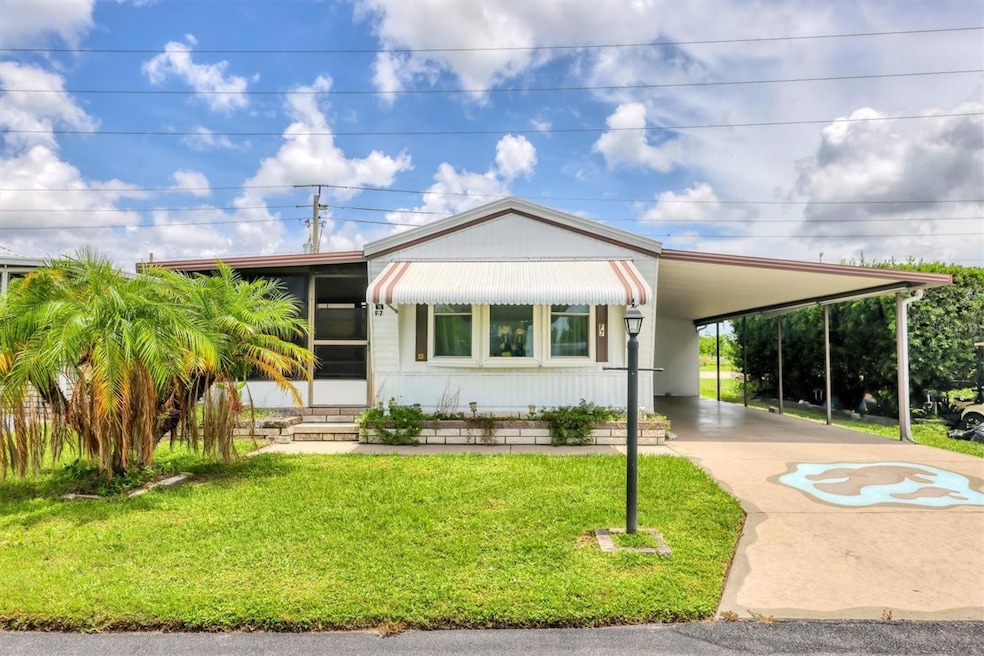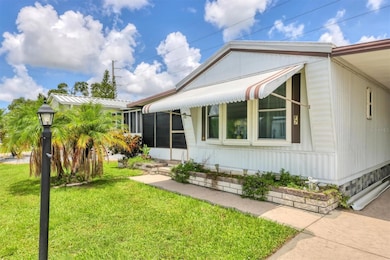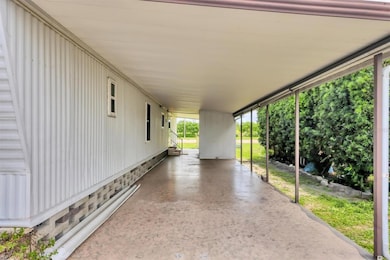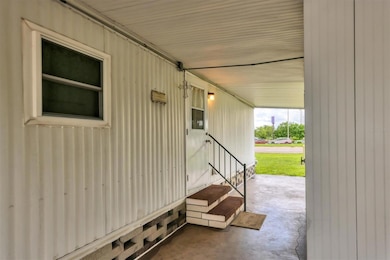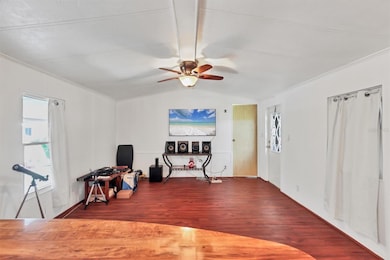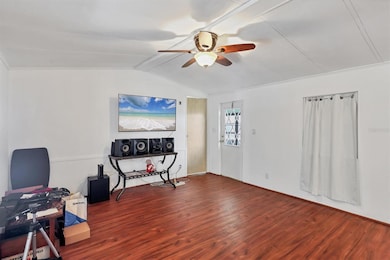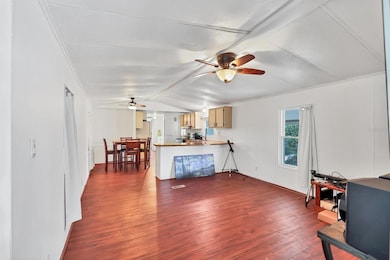5316 53rd Ave E Unit F7 Bradenton, FL 34203
East Bradenton NeighborhoodEstimated payment $827/month
Highlights
- In Ground Pool
- Open Floorplan
- Vaulted Ceiling
- Active Adult
- Clubhouse
- Main Floor Primary Bedroom
About This Home
Welcome to West Winds Village, where your dream home is not just a possibility—it’s a reality waiting for you! This enchanting residence boasts an inviting open floor plan, highlighted by an eat-in kitchen that serves as the ideal backdrop for creating unforgettable memories with loved ones. The soaring vaulted ceilings in the living area fill the space with natural light, fostering a sense of comfort and tranquility. Picture yourself stepping into a cozy living room that seamlessly transitions into a spacious Florida Room—perfect for relaxing or hosting captivating gatherings. The thoughtfully designed split bedroom arrangement offers privacy for both you and your guests, with the primary bedroom featuring a convenient ensuite bathroom and a well-placed guest bathroom just steps away from the second bedroom. But that's just the beginning! This vibrant community is brimming with exceptional amenities that enhance your lifestyle. Enjoy leisurely afternoons at the sparkling heated pool, or gather with friends in the fully equipped clubhouse complete with kitchen facilities. Engage in friendly competition on the shuffleboard courts, in the billiards/card room, or at the horseshoe pits, and unwind with a game of bocce or a quiet read in the cozy library. With exhilarating events scheduled four days a week, you’ll find endless opportunities to stay active and forge lasting friendships. A solid cement wall is being installed behind the home, adding an extra layer of privacy to your oasis. Could this be the retreat you’ve been dreaming of? Don’t miss out on this extraordinary opportunity—schedule your showing today and take the first step towards the next exciting chapter of your life at West Winds Village!
Listing Agent
HOUSE MATCH Brokerage Phone: 941-213-7028 License #3529442 Listed on: 07/08/2025
Property Details
Home Type
- Mobile/Manufactured
Est. Annual Taxes
- $644
Year Built
- Built in 1970
Lot Details
- 3,398 Sq Ft Lot
- South Facing Home
HOA Fees
- $300 Monthly HOA Fees
Parking
- 2 Carport Spaces
Home Design
- Entry on the 1st floor
- Slab Foundation
- Membrane Roofing
- Metal Siding
Interior Spaces
- 784 Sq Ft Home
- Open Floorplan
- Vaulted Ceiling
- Ceiling Fan
- Window Treatments
- Living Room
- Sun or Florida Room
Kitchen
- Range
- Microwave
Flooring
- Carpet
- Vinyl
Bedrooms and Bathrooms
- 2 Bedrooms
- Primary Bedroom on Main
- Split Bedroom Floorplan
- 2 Full Bathrooms
Laundry
- Laundry in unit
- Dryer
- Washer
Outdoor Features
- In Ground Pool
- Outdoor Storage
Additional Features
- Single Wide
- Central Heating and Cooling System
Listing and Financial Details
- Legal Lot and Block F7 / F
- Assessor Parcel Number 1734307109
Community Details
Overview
- Active Adult
- Association fees include pool, ground maintenance, management, private road, recreational facilities
- West Winds Village / Lou Paul Association, Phone Number (941) 756-7411
- Visit Association Website
- Westwinds Mobile Home Coop Community
- Westwinds Mobile Home Co Op Or754/129 Subdivision
- The community has rules related to allowable golf cart usage in the community, vehicle restrictions
Amenities
- Clubhouse
- Laundry Facilities
Recreation
- Recreation Facilities
- Shuffleboard Court
- Community Pool
Pet Policy
- Pets up to 25 lbs
- 2 Pets Allowed
Map
Home Values in the Area
Average Home Value in this Area
Property History
| Date | Event | Price | List to Sale | Price per Sq Ft | Prior Sale |
|---|---|---|---|---|---|
| 09/11/2025 09/11/25 | Price Changed | $90,000 | -3.2% | $115 / Sq Ft | |
| 08/07/2025 08/07/25 | Price Changed | $93,000 | -2.1% | $119 / Sq Ft | |
| 07/08/2025 07/08/25 | For Sale | $95,000 | +8.0% | $121 / Sq Ft | |
| 10/15/2024 10/15/24 | Sold | $88,000 | -20.0% | $112 / Sq Ft | View Prior Sale |
| 08/06/2024 08/06/24 | Pending | -- | -- | -- | |
| 06/07/2024 06/07/24 | Price Changed | $110,000 | -12.0% | $140 / Sq Ft | |
| 05/22/2024 05/22/24 | For Sale | $125,000 | 0.0% | $159 / Sq Ft | |
| 05/07/2024 05/07/24 | Pending | -- | -- | -- | |
| 04/06/2024 04/06/24 | Price Changed | $125,000 | -7.4% | $159 / Sq Ft | |
| 03/13/2024 03/13/24 | For Sale | $135,000 | 0.0% | $172 / Sq Ft | |
| 03/11/2024 03/11/24 | Pending | -- | -- | -- | |
| 08/23/2023 08/23/23 | For Sale | $135,000 | +53.4% | $172 / Sq Ft | |
| 07/10/2023 07/10/23 | Off Market | $88,000 | -- | -- | |
| 06/02/2023 06/02/23 | Price Changed | $135,000 | -3.6% | $172 / Sq Ft | |
| 05/17/2023 05/17/23 | For Sale | $140,000 | 0.0% | $179 / Sq Ft | |
| 05/10/2023 05/10/23 | Pending | -- | -- | -- | |
| 04/29/2023 04/29/23 | For Sale | $140,000 | +311.8% | $179 / Sq Ft | |
| 08/17/2018 08/17/18 | Off Market | $34,000 | -- | -- | |
| 09/17/2014 09/17/14 | Sold | $34,000 | -14.8% | $43 / Sq Ft | View Prior Sale |
| 09/02/2014 09/02/14 | Pending | -- | -- | -- | |
| 08/15/2014 08/15/14 | For Sale | $39,900 | -- | $51 / Sq Ft |
Source: Stellar MLS
MLS Number: A4658189
- 5316 53rd Ave E Unit D14
- 5316 53rd Ave E Unit N16
- 5316 53rd Ave E Unit F44
- 5316 53rd Ave E Unit Q116
- 5316 53rd Ave E Unit I14
- 5316 53rd Ave E Unit B4
- 5316 53rd Ave E Unit I5
- 5316 53rd Ave E Unit Q5
- 5316 53rd Ave E Unit Q11
- 5316 53rd Ave E Unit L1
- 5316 53rd Ave E Unit A43
- 5316 53rd Ave E Unit F21
- 5316 53rd Ave E Unit N9
- 5316 53rd Ave E Unit X7
- 5316 53rd Ave E Unit Q18
- 5316 53rd Ave E Unit K14
- 5316 53rd Ave E Unit E2
- 5316 53rd Ave E Unit ZB1
- 5316 53rd Ave E Unit A10
- 5316 53rd Ave E Unit Q111
- 5316 53rd Ave E Unit L8
- 5316 53rd Ave E
- 5511 Key Place W Unit 5511
- 5547 Key Place W Unit C-01
- 4920 Maymont Park Cir
- 5018 Windmill Manor Ave Unit Q064
- 5617 Whitehead St
- 5691 Key Largo Ct Unit 5691
- 4668 56th Terrace E
- 4676 Sabal Key Dr
- 4628 Garden Arbor Way
- 5223 58th Terrace E
- 4540 Runabout Way
- 6105 47th St E
- 5520 43rd St E
- 6121 46th Ln E
- 6236 Grandview Hill Ct
- 4640 Sanibel Way
- 5515 Fair Oaks St Unit 3A
- 5419 Summit Glen
