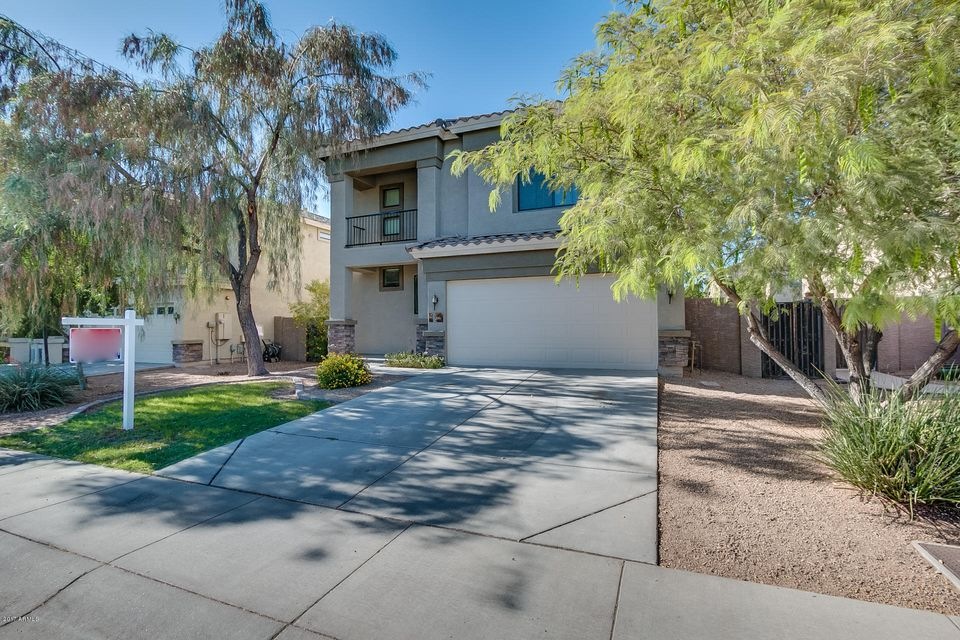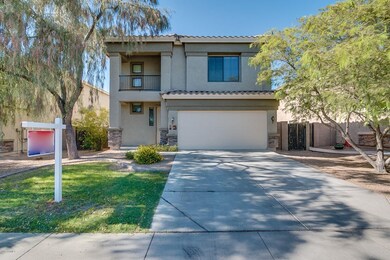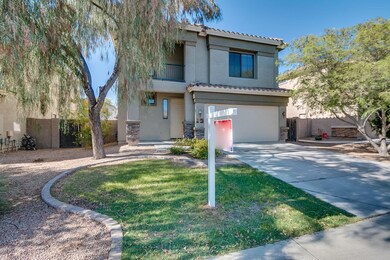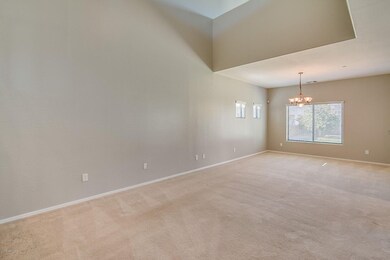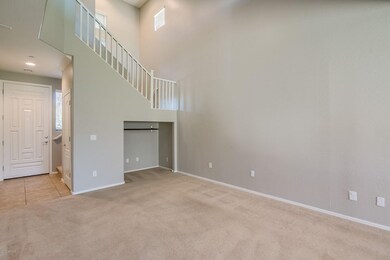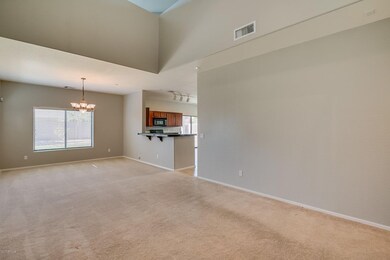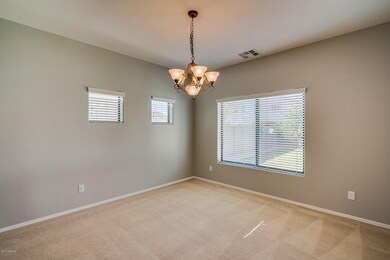
Highlights
- Gated Community
- Vaulted Ceiling
- Covered patio or porch
- Franklin at Brimhall Elementary School Rated A
- Granite Countertops
- Eat-In Kitchen
About This Home
As of April 2024What a remarkable opportunity to live in a gated community! This 3 bed and 2.5 bath home is in the phenomenal neighborhood of Heritage Point. With fantastic neighbors, great location to shopping, entertainment, and freeway access, an open floorpan, spacious kitchen, and fresh coat of paint inside and out this home is ready to go! The large kitchen with plenty of storage and counter space is perfect! The laundry room is huge, no really it is huge, and great for added storage, an extra fridge and/or deep freeze, a desk, or even a mini office. The master bedroom is to die for. Beautiful little Juliet Balcony off the master is great for sitting and relaxing. The bedroom itself is amazing but the large his and her's walk-in closets are even better. Large secondary bedrooms & private loft!
Last Agent to Sell the Property
RE/MAX Solutions License #SA564464000 Listed on: 06/14/2017

Home Details
Home Type
- Single Family
Est. Annual Taxes
- $1,503
Year Built
- Built in 2005
Lot Details
- 5,454 Sq Ft Lot
- Block Wall Fence
- Front and Back Yard Sprinklers
- Grass Covered Lot
HOA Fees
- $82 Monthly HOA Fees
Parking
- 2 Car Garage
- Garage Door Opener
Home Design
- Wood Frame Construction
- Tile Roof
- Stucco
Interior Spaces
- 2,016 Sq Ft Home
- 2-Story Property
- Vaulted Ceiling
- Ceiling Fan
- Double Pane Windows
- Low Emissivity Windows
- Solar Screens
Kitchen
- Eat-In Kitchen
- Built-In Microwave
- Granite Countertops
Flooring
- Carpet
- Tile
Bedrooms and Bathrooms
- 3 Bedrooms
- Primary Bathroom is a Full Bathroom
- 2.5 Bathrooms
- Dual Vanity Sinks in Primary Bathroom
Schools
- Franklin East Elementary School
- Franklin Junior High School
- Mesa High School
Utilities
- Refrigerated Cooling System
- Heating System Uses Natural Gas
- High Speed Internet
- Cable TV Available
Additional Features
- Covered patio or porch
- Property is near a bus stop
Listing and Financial Details
- Tax Lot 46
- Assessor Parcel Number 141-59-333
Community Details
Overview
- Association fees include ground maintenance
- Heritage Point Association, Phone Number (480) 820-1519
- Heritage Pointe Subdivision
Recreation
- Community Playground
- Bike Trail
Security
- Gated Community
Ownership History
Purchase Details
Home Financials for this Owner
Home Financials are based on the most recent Mortgage that was taken out on this home.Purchase Details
Home Financials for this Owner
Home Financials are based on the most recent Mortgage that was taken out on this home.Purchase Details
Home Financials for this Owner
Home Financials are based on the most recent Mortgage that was taken out on this home.Purchase Details
Home Financials for this Owner
Home Financials are based on the most recent Mortgage that was taken out on this home.Similar Homes in Mesa, AZ
Home Values in the Area
Average Home Value in this Area
Purchase History
| Date | Type | Sale Price | Title Company |
|---|---|---|---|
| Warranty Deed | $478,000 | Grand Canyon Title | |
| Warranty Deed | $253,000 | Clear Title Agency Of Arizon | |
| Warranty Deed | $150,000 | The Talon Group Baseline | |
| Warranty Deed | $276,406 | Fidelity National Title | |
| Warranty Deed | -- | Fidelity National Title |
Mortgage History
| Date | Status | Loan Amount | Loan Type |
|---|---|---|---|
| Open | $469,342 | FHA | |
| Previous Owner | $200,000 | New Conventional | |
| Previous Owner | $146,000 | New Conventional | |
| Previous Owner | $148,006 | FHA | |
| Previous Owner | $27,200 | Credit Line Revolving | |
| Previous Owner | $217,900 | Purchase Money Mortgage |
Property History
| Date | Event | Price | Change | Sq Ft Price |
|---|---|---|---|---|
| 04/25/2024 04/25/24 | Sold | $478,000 | 0.0% | $237 / Sq Ft |
| 03/27/2024 03/27/24 | Pending | -- | -- | -- |
| 03/27/2024 03/27/24 | Price Changed | $478,000 | +0.6% | $237 / Sq Ft |
| 03/15/2024 03/15/24 | For Sale | $475,000 | +86.3% | $236 / Sq Ft |
| 07/19/2017 07/19/17 | Sold | $255,000 | +2.0% | $126 / Sq Ft |
| 06/17/2017 06/17/17 | Pending | -- | -- | -- |
| 06/14/2017 06/14/17 | For Sale | $250,000 | -- | $124 / Sq Ft |
Tax History Compared to Growth
Tax History
| Year | Tax Paid | Tax Assessment Tax Assessment Total Assessment is a certain percentage of the fair market value that is determined by local assessors to be the total taxable value of land and additions on the property. | Land | Improvement |
|---|---|---|---|---|
| 2025 | $1,786 | $21,203 | -- | -- |
| 2024 | $2,124 | $20,194 | -- | -- |
| 2023 | $2,124 | $33,860 | $6,770 | $27,090 |
| 2022 | $2,081 | $26,360 | $5,270 | $21,090 |
| 2021 | $2,102 | $24,750 | $4,950 | $19,800 |
| 2020 | $2,074 | $23,370 | $4,670 | $18,700 |
| 2019 | $1,939 | $21,760 | $4,350 | $17,410 |
| 2018 | $1,860 | $20,700 | $4,140 | $16,560 |
| 2017 | $1,531 | $18,860 | $3,770 | $15,090 |
| 2016 | $1,496 | $19,250 | $3,850 | $15,400 |
| 2015 | $1,417 | $18,970 | $3,790 | $15,180 |
Agents Affiliated with this Home
-

Seller's Agent in 2024
Tiffany Carlson-Richison
Realty One Group
(480) 215-1105
205 Total Sales
-
B
Seller Co-Listing Agent in 2024
Bridget Dewitt
Realty One Group
(480) 433-1350
71 Total Sales
-

Buyer's Agent in 2024
Frank C. Merlo III
SERHANT.
(480) 467-4900
137 Total Sales
-

Buyer Co-Listing Agent in 2024
Deborah Sapp
SERHANT.
(480) 797-6650
121 Total Sales
-

Seller's Agent in 2017
Scott Cook
RE/MAX
(480) 993-9317
176 Total Sales
-

Buyer's Agent in 2017
Nick Garben
Realty One Group
(480) 789-0665
6 Total Sales
Map
Source: Arizona Regional Multiple Listing Service (ARMLS)
MLS Number: 5619575
APN: 141-59-333
- 5234 E Carol Ave
- 428 S Sunnyvale
- 5539 E Dragoon Ave
- 5537 E Drummer Ave
- 205 S Higley Rd Unit 220
- 205 S Higley Rd Unit 269
- 205 S Higley Rd Unit 60
- 205 S Higley Rd Unit 156
- 205 S Higley Rd Unit 32
- 205 S Higley Rd Unit 57
- 205 S Higley Rd Unit 293
- 205 S Higley Rd Unit 52
- 205 S Higley Rd Unit 180
- 205 S Higley Rd Unit 300
- 205 S Higley Rd Unit 27
- 205 S Higley Rd Unit 49
- 205 S Higley Rd Unit 115
- 205 S Higley Rd Unit 236
- 205 S Higley Rd Unit 6
- 205 S Higley Rd Unit 4
