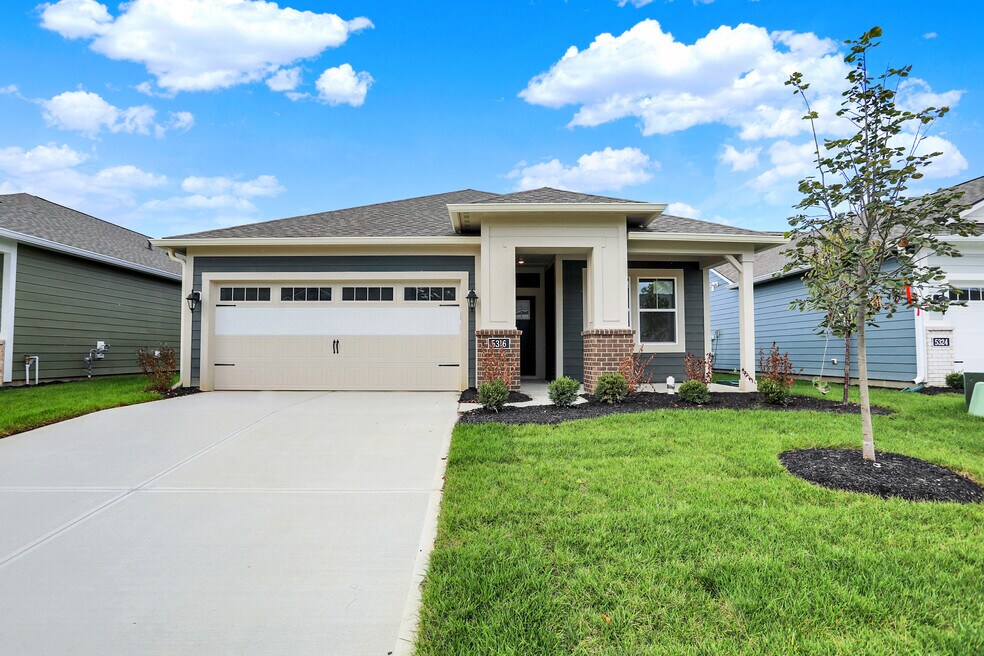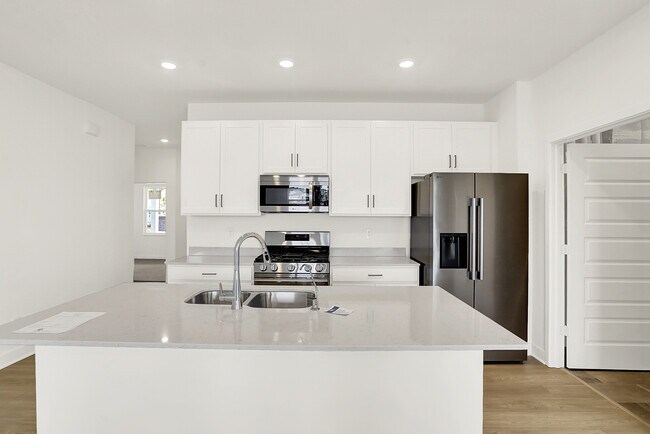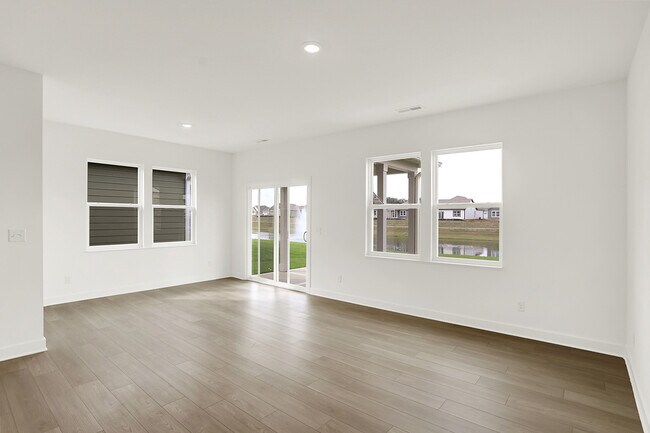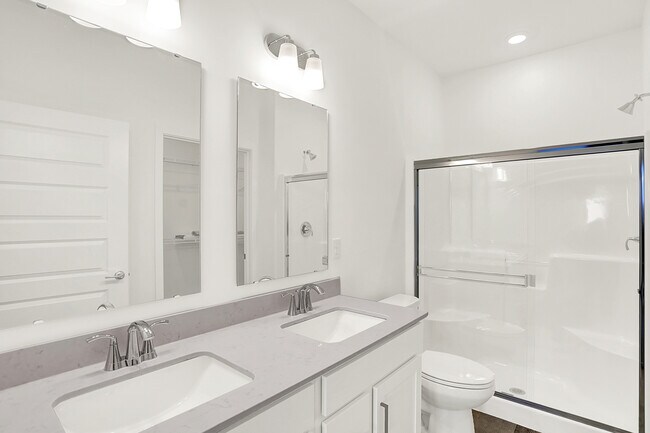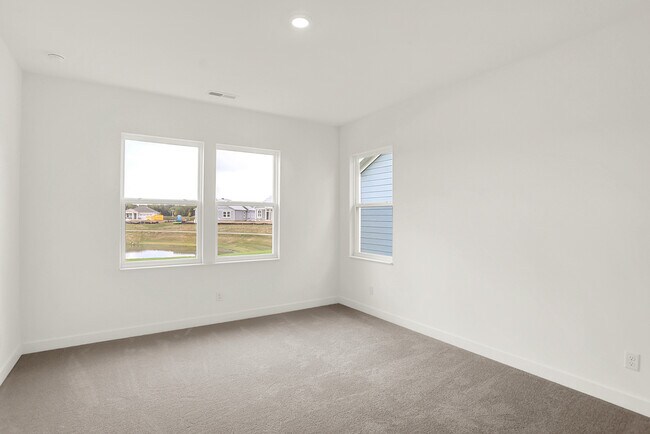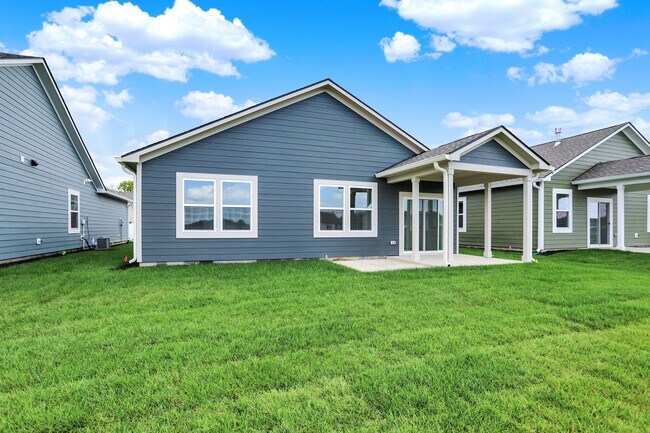
Estimated payment $2,176/month
Highlights
- New Construction
- Clubhouse
- Lap or Exercise Community Pool
- Active Adult
- Pond in Community
- Tennis Courts
About This Home
Easton by Lennar in Avon is the premier 55+ Active Adult Lifestyle community and is part of the larger Easton Grey Development! The Atwood is a 2 bedroom home with 2 full bathrooms and a 2 car garage. Host your family for the holidays in the Great Room which is open to the dining nook and kitchen. The kitchen is great for entertaining and is complete with spacious cabinets, an LG stainless steel gas range, microwave, dishwasher and even the refrigerator! Unwind in the primary bedroom with an ensuite bathroom that includes a walk-in shower and spacious walk-in closet. Grill out on the concrete patio and host a wine tasting or game night on the covered porch. HOA fees include full lawn maintenance and access to the future Nottingham Clubhouse with a fitness center, on-site HOA manager, on-site activities director, pickleball courts, splash pool and lap pool, and more resort style amenities! Purchase now for a September move-in!
Home Details
Home Type
- Single Family
HOA Fees
- $298 Monthly HOA Fees
Parking
- 2 Car Garage
Home Design
- New Construction
Interior Spaces
- 1-Story Property
- Family Room
- Living Room
- Dining Room
Bedrooms and Bathrooms
- 2 Bedrooms
- 2 Full Bathrooms
Community Details
Overview
- Active Adult
- Lawn Maintenance Included
- Pond in Community
Amenities
- Clubhouse
Recreation
- Tennis Courts
- Pickleball Courts
- Bocce Ball Court
- Lap or Exercise Community Pool
- Trails
Map
Other Move In Ready Homes in Easton - Northern
About the Builder
- Easton - Central
- Easton - Northern
- Easton - Southern
- 4581 Lucas Ln
- 4586 Lucas Ln
- 978 Canning St
- 577 Foxboro Dr
- 3068 E Thorpe St
- Penrose - Venture
- 4749 Colchester Cir
- Manors at Avon - Designer Collection
- Manors at Avon - Masterpiece Collection
- 891 N Avon Ave
- 6882 Linden Woods Dr
- White Oak Estates
- Countryside Estates
- Quail West
- Quail West
- The Bevy
- 7454 Allesley Dr
